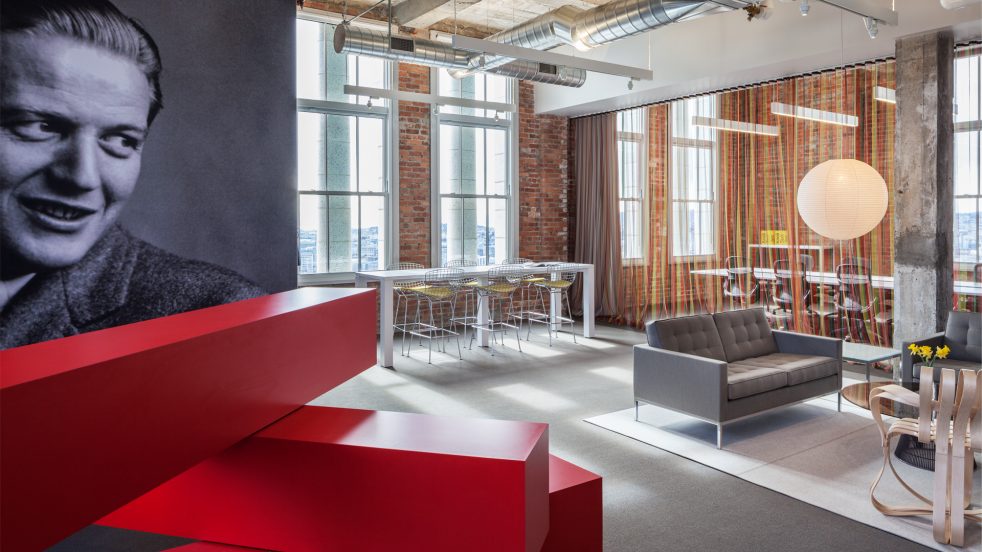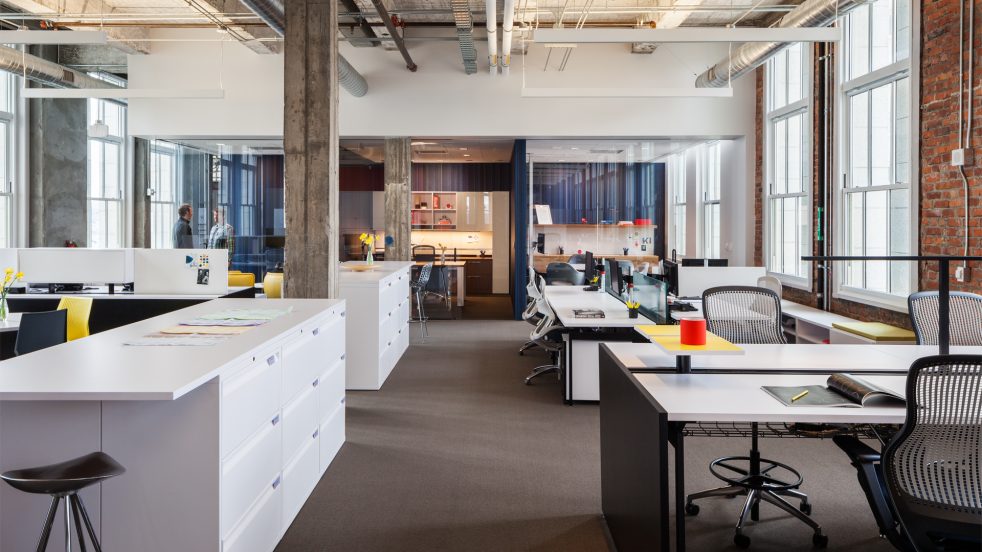Knoll San Francisco Showroom & Offices
Building on the success of Knoll New York, the interior showroom and sales office in San Francisco occupies the entire 25th floor of a landmarked office tower. ARO has also designed Knoll offices and showrooms in Los Angeles, Philadelphia, Houston, and Washington, D.C.
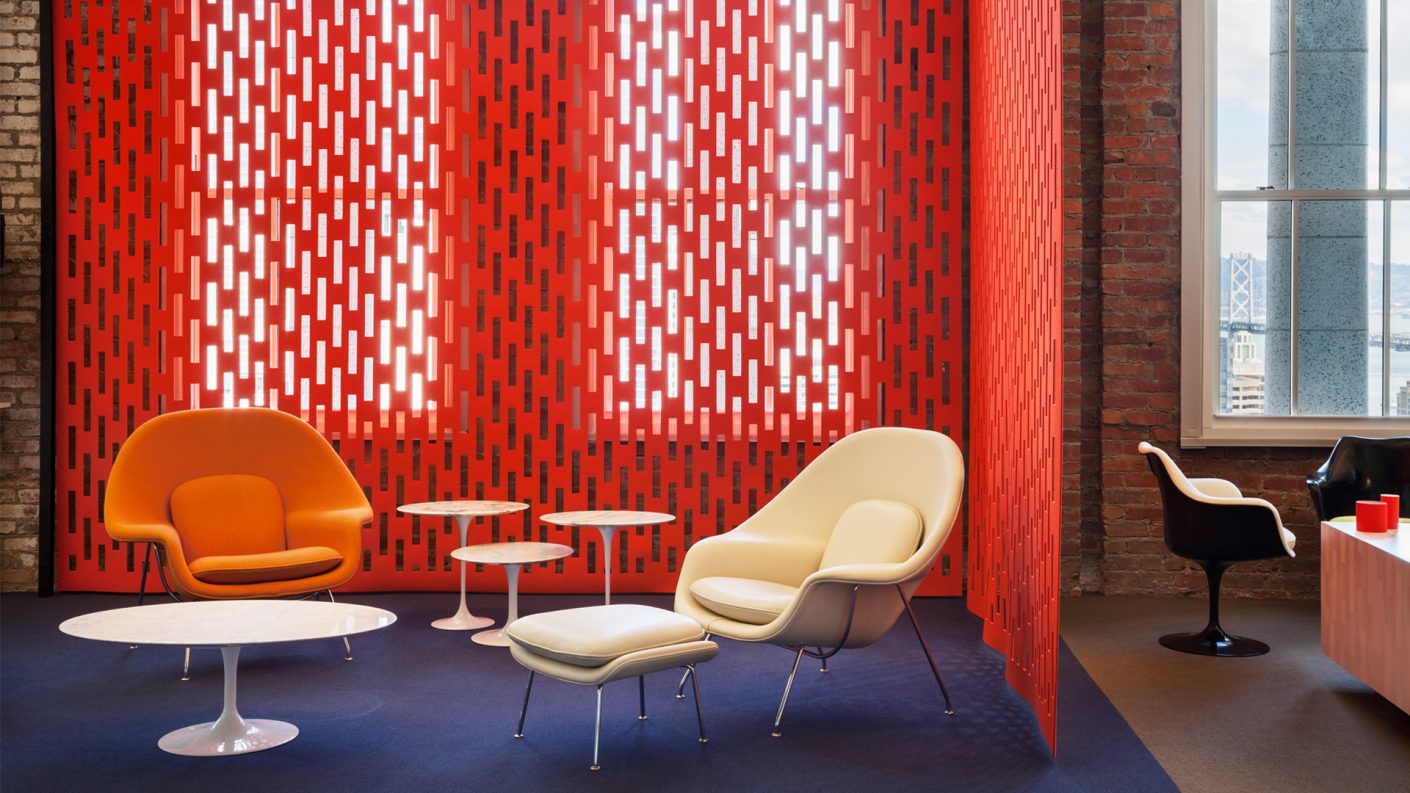
Intelligent planning, sensitivity to craft, and joyful materiality define the offices and showroom. The exposed perimeter masonry and concrete ceiling and columns were preserved, forming an industrial backdrop for material interventions; a white felt Knoll logo on a red felt wall boldly affirms the brand.
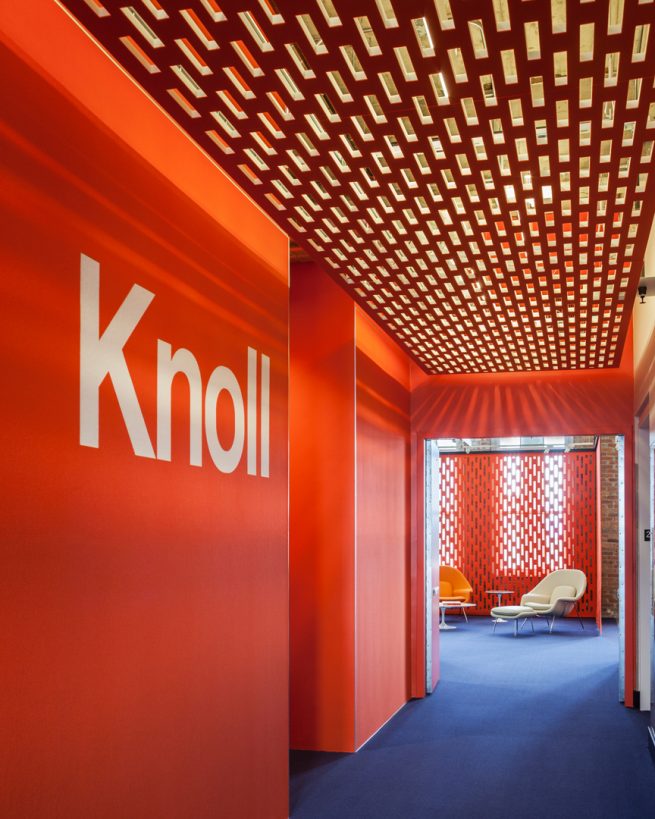
A carefully choreographed path draws visitors through the space, past red perforated felt screens and a bench of hot pink corrugated Filzfelt. The new line of Irma Boom wallpaper and Knoll’s array of furniture and textiles are used throughout the space to provide warmth and rich materiality. The showroom combines private offices and conference rooms with open work areas and product display.
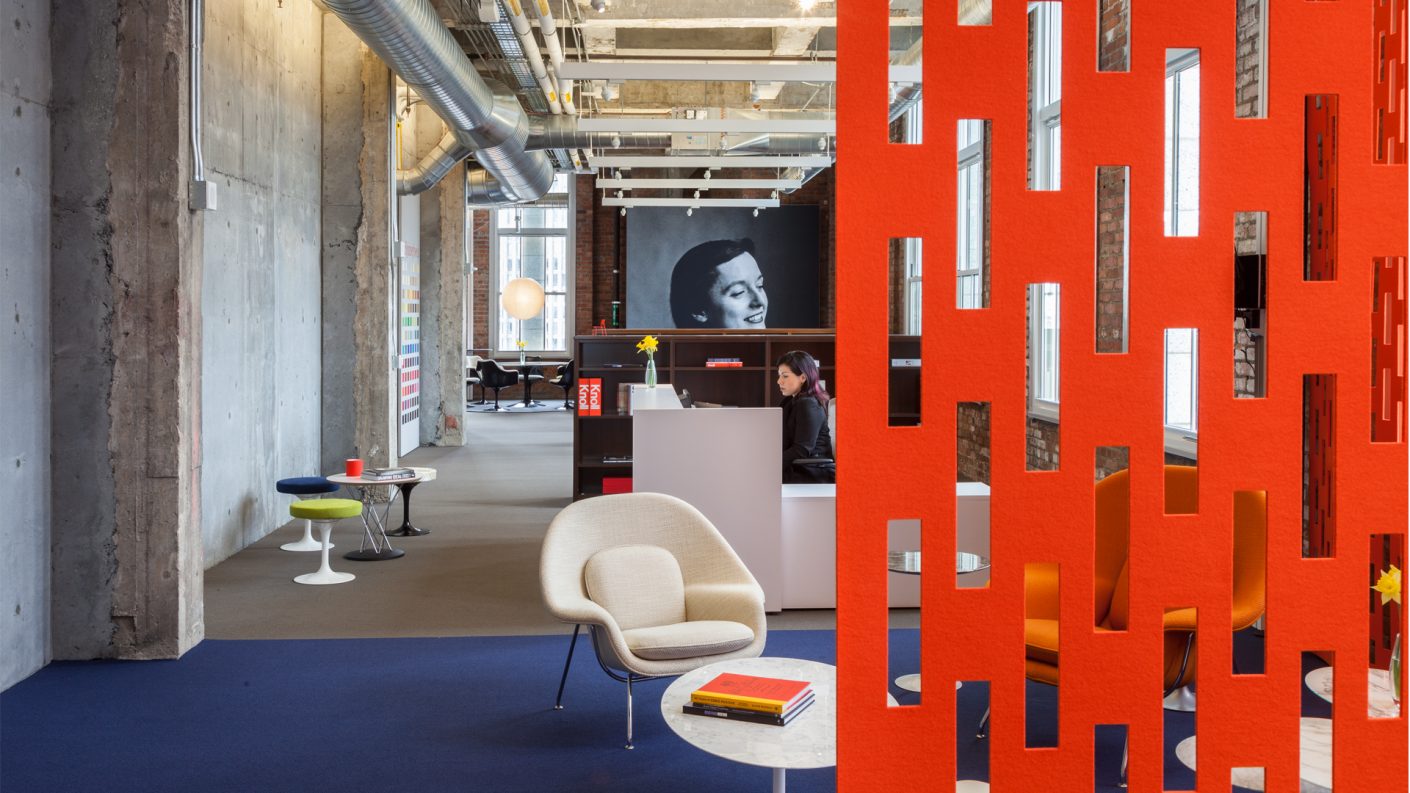
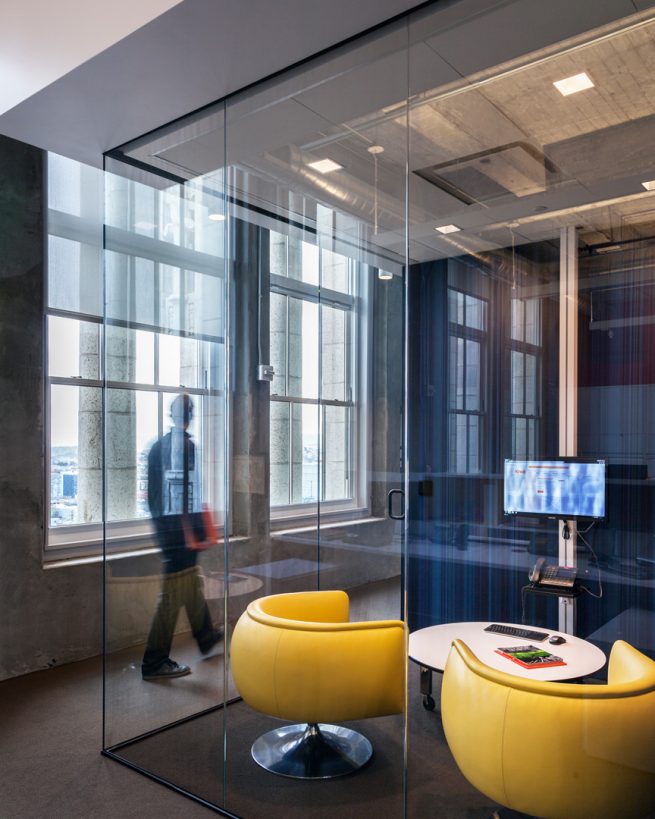
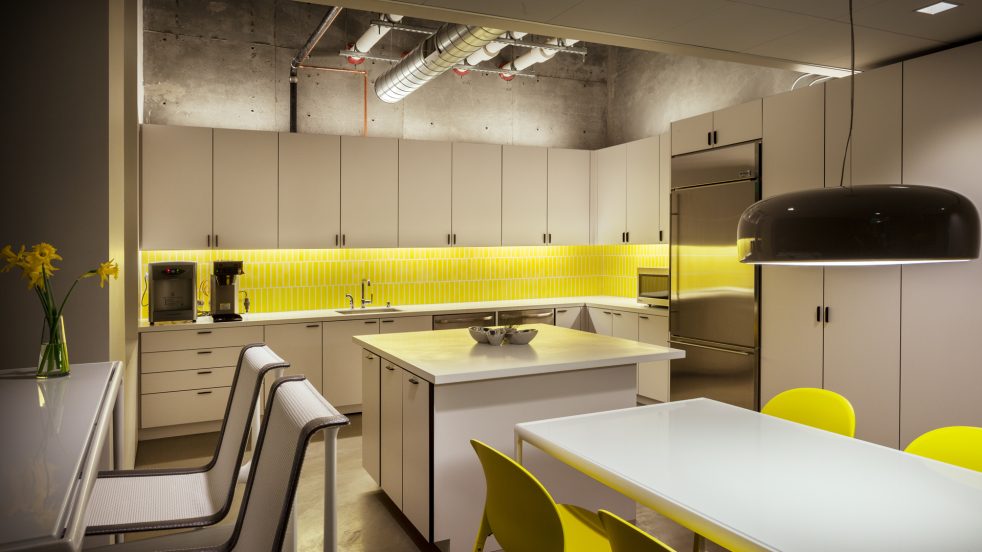
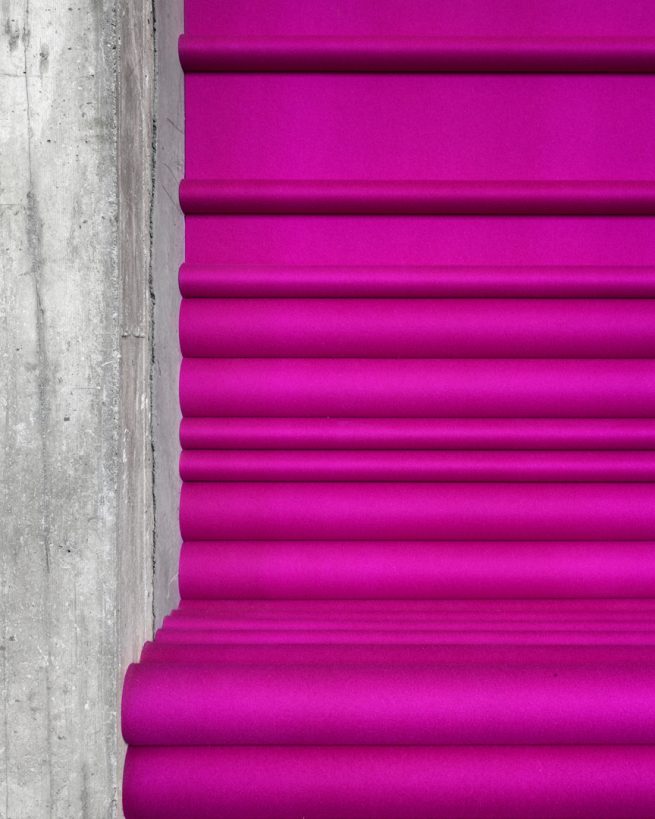
The close collaboration between Knoll and ARO led to an interior where furniture and architecture work hand in hand, combining a modern aesthetic with the latest in workspace planning and technology.
The project is certified LEED Gold.
Executive Architect: Alexander Jermyn Architecture
