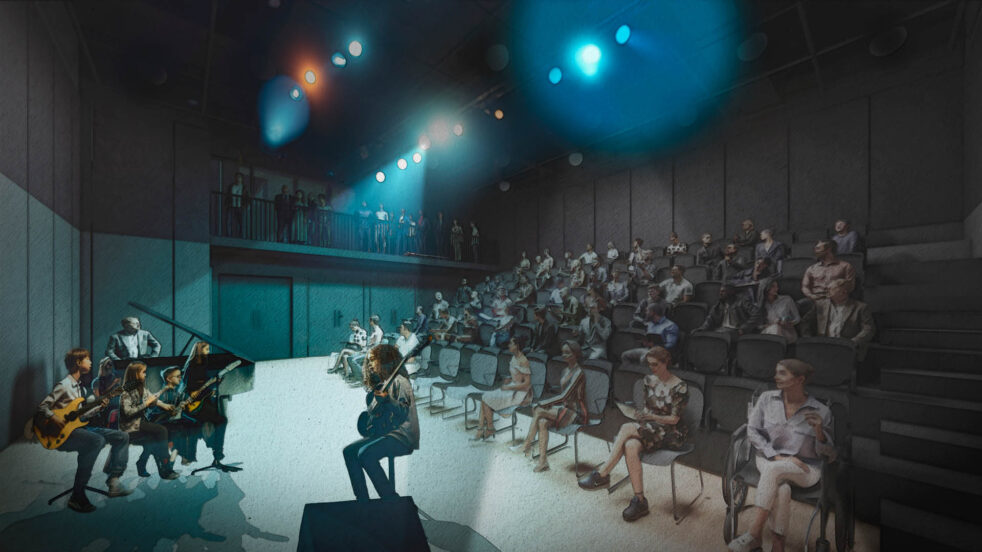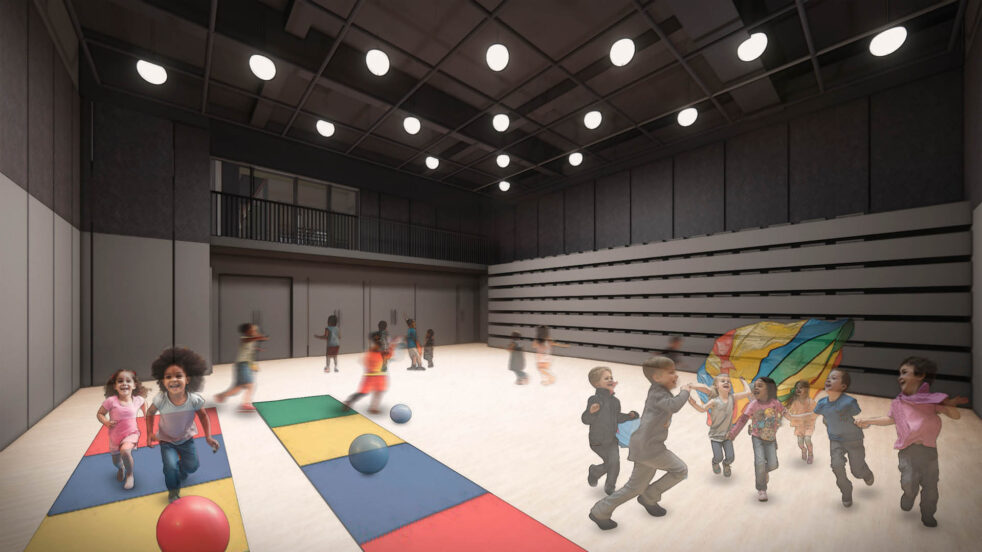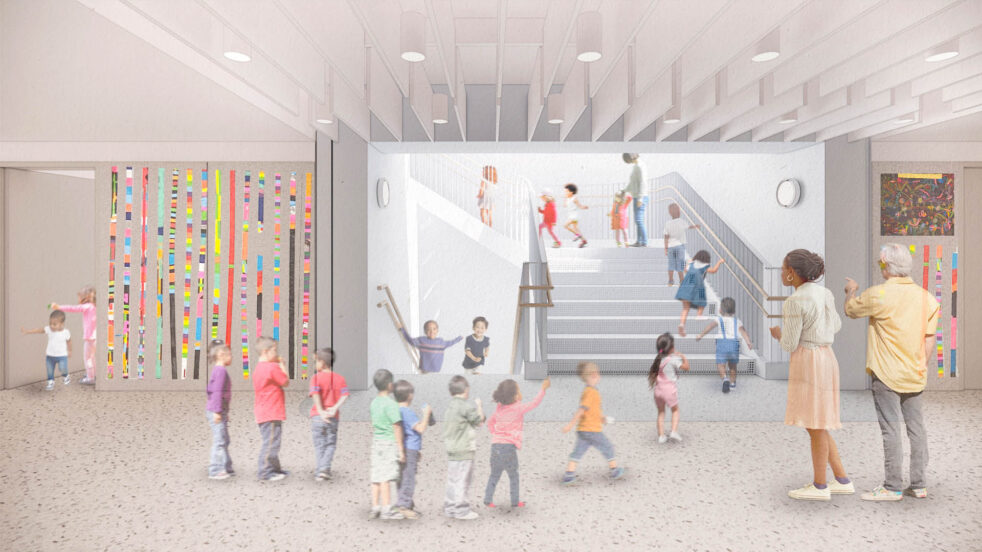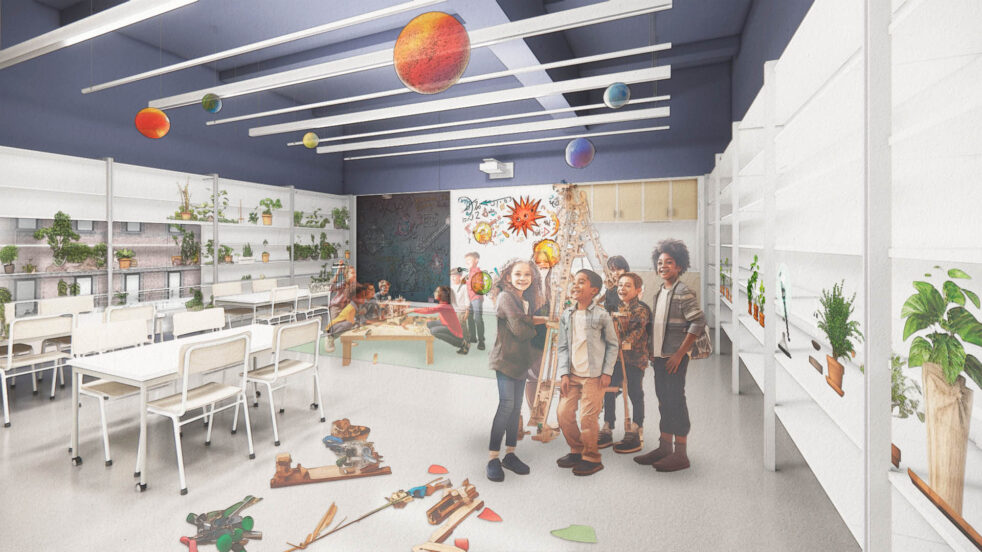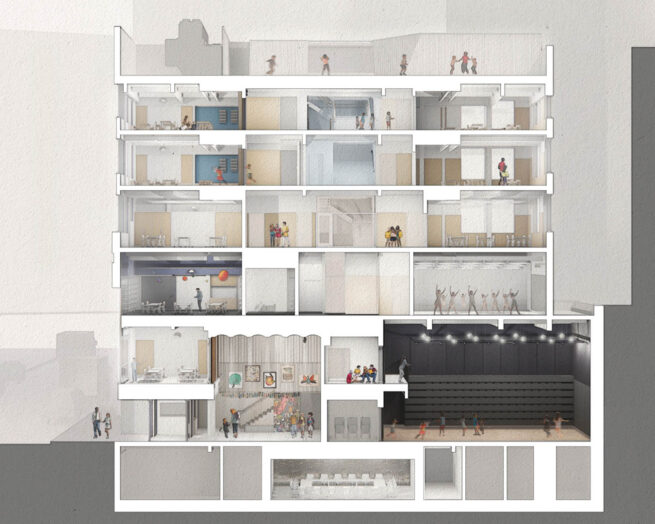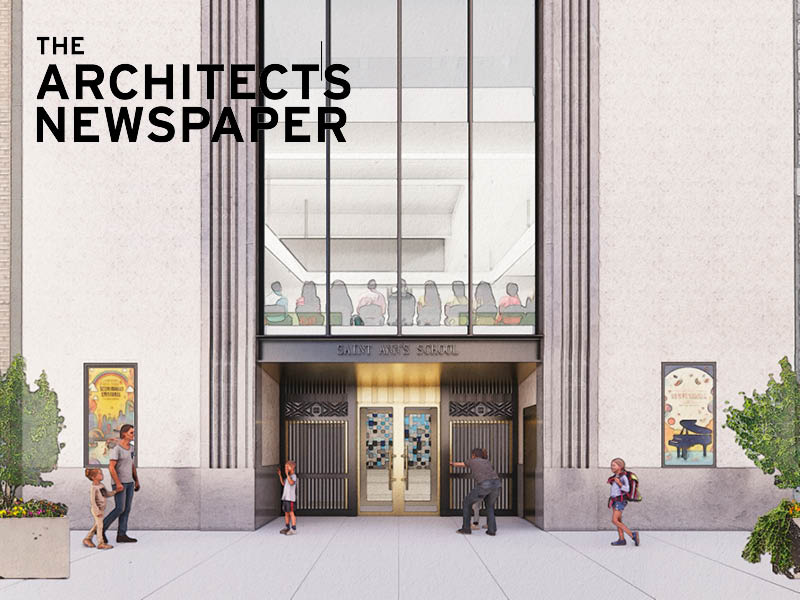Saint Ann’s School
ARO’s adaptive reuse of a former bank building creates an exemplar of healthy educational design and a hub for the arts at Saint Ann’s School. Since 1965, Saint Ann’s School has offered a progressive, arts-oriented education that empowers students in their learning and teachers in their exchange of knowledge.
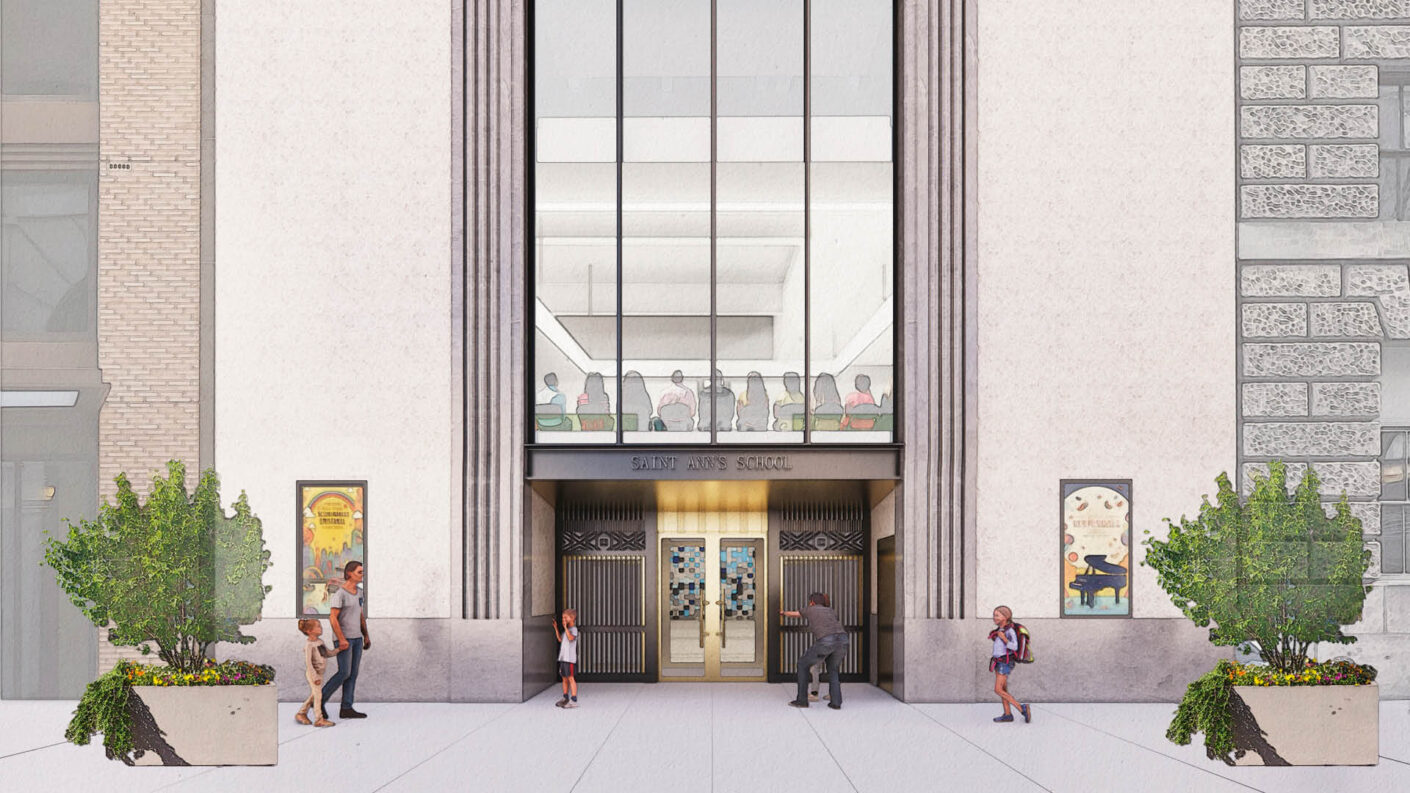
142 Pierrepont will be the first Saint Ann’s building meant for the entire extended school community: new critical convening spaces support their arts-oriented programs and allow for a larger and more centrally located kindergarten – a significant entry point for students. The project shifts the campus’ center of gravity along Pierrepont Street, bringing the Lower, Middle, and High School programs into closer proximity, fostering greater cohesion and ensuring “a true community of learners.”
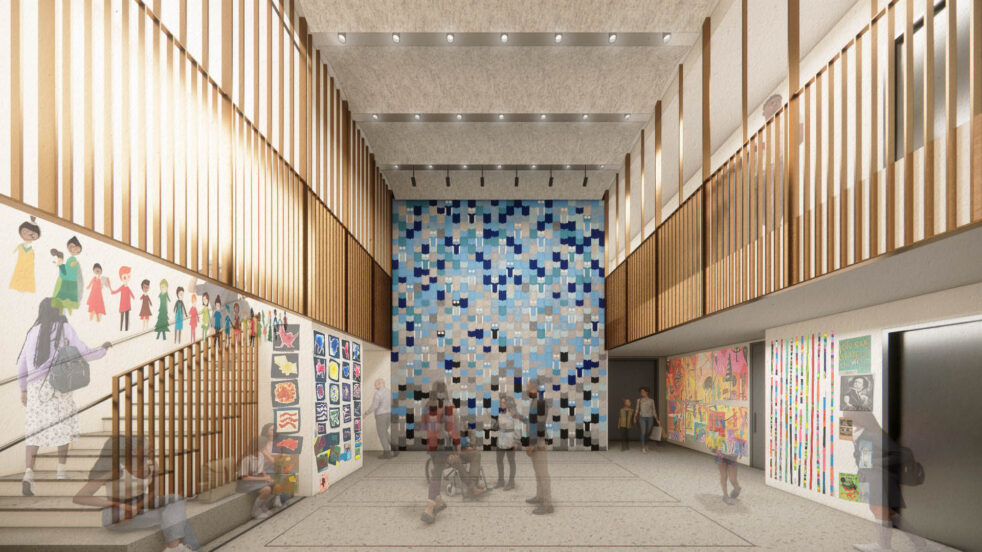
A new central lobby, adapted from the original banking hall, greets students upon entry. Beyond the lobby, a new arts and community space can host the School’s many creative and communal events, from playwrighting festivals and music ensembles, to individual grade meetings, and large school gatherings.
142 Pierrepont also features new classrooms, lower school STEAM labs, a recreational space, and a multi-use movement space. Designing for a range of mobility has also been a primary goal; with the support accessibility consultant KMA, the design ensures ease of physical access throughout.
Kindergarten will primarily occupy the top floors, with access to a new custom-designed play roof with Cas Holman. Playful spaces throughout blur the traditional boundaries of learning, inspiring creativity, curiosity, and play.
While the existing dark, enclosed interiors were appropriate for securing a bank, the design permeates the dense structure with natural light and is informed by ARO’s own technical research into materials, air quality standards for educational spaces, and all-electric systems. 142 Pierrepont is targeting LEED Gold certification and will open to the Saint Ann’s Community for the Fall 2026 semester.
