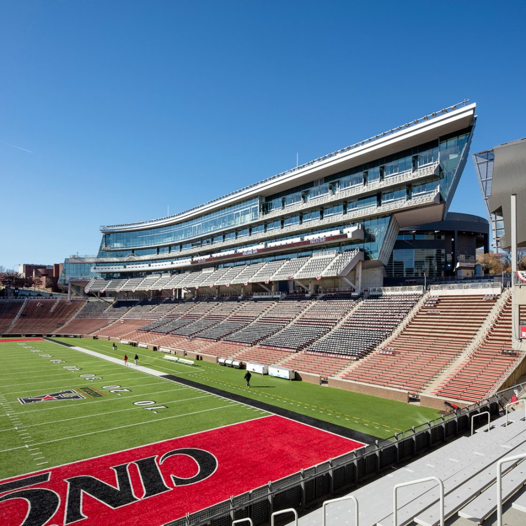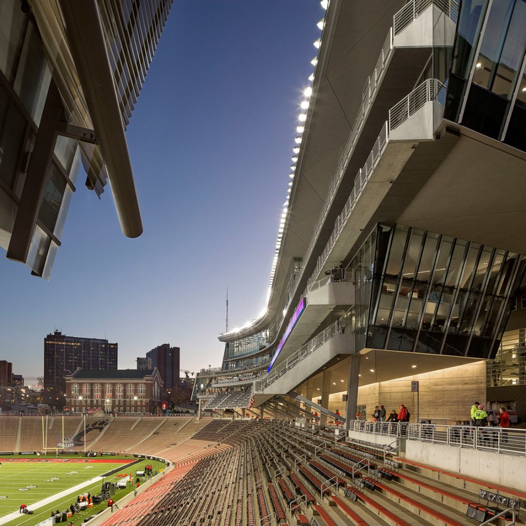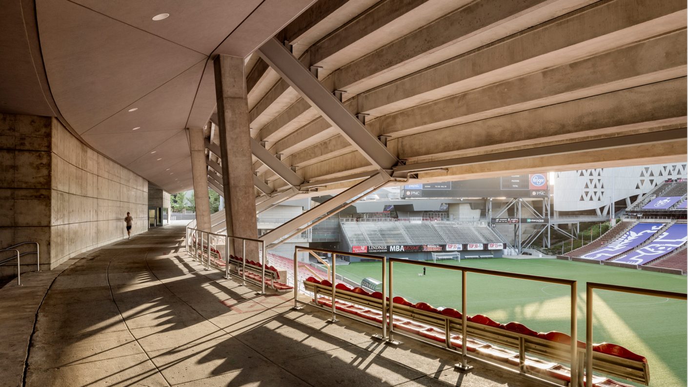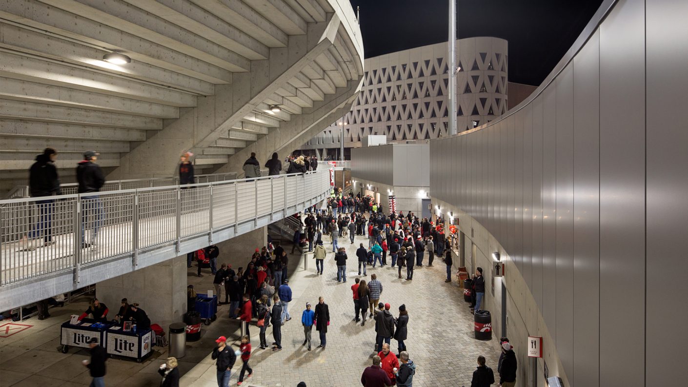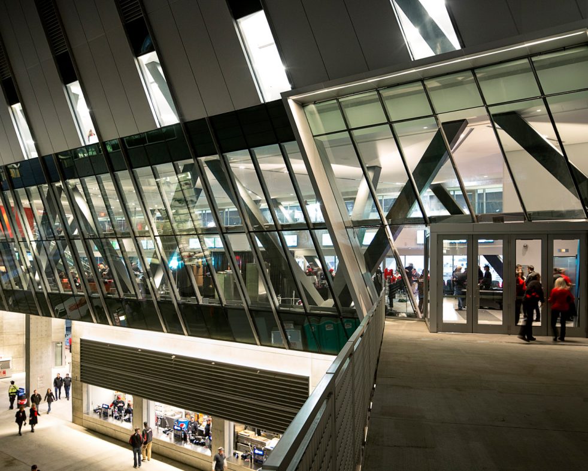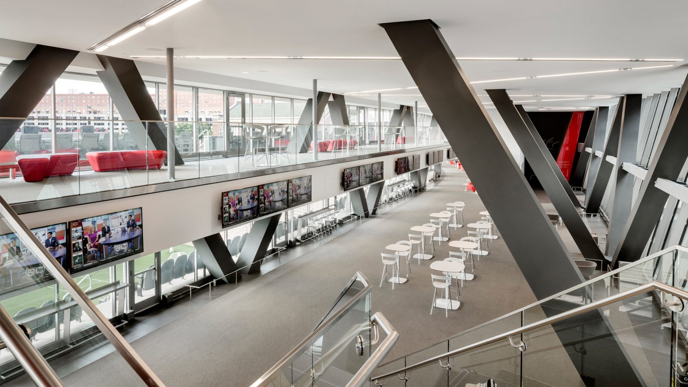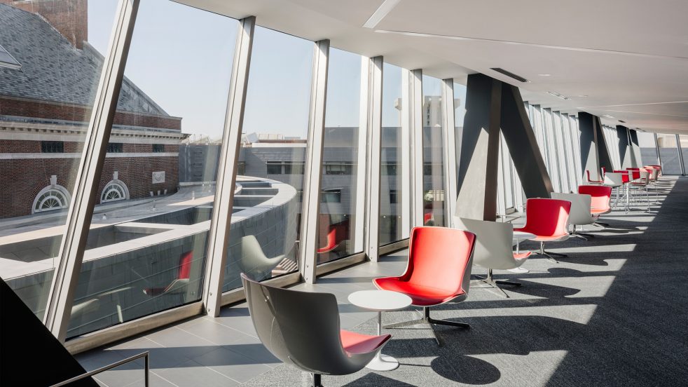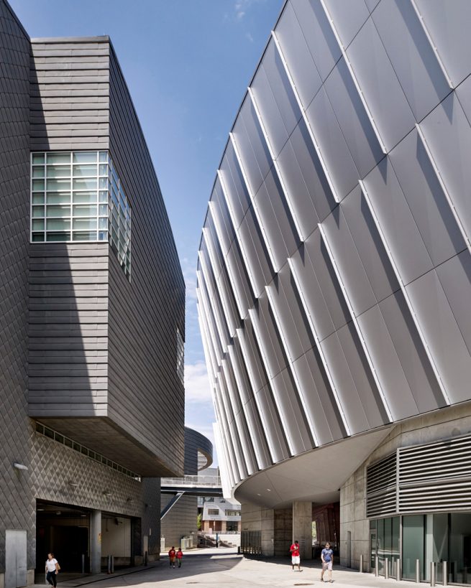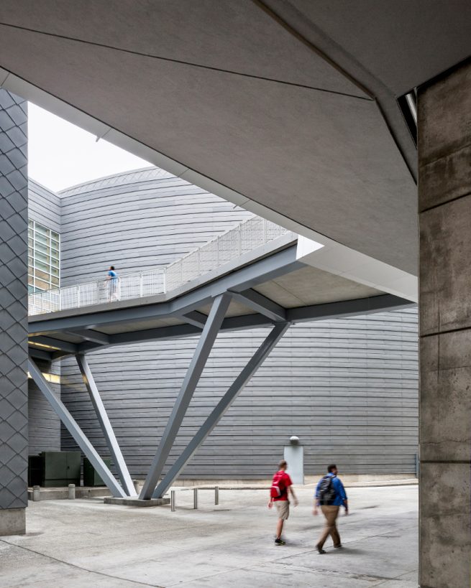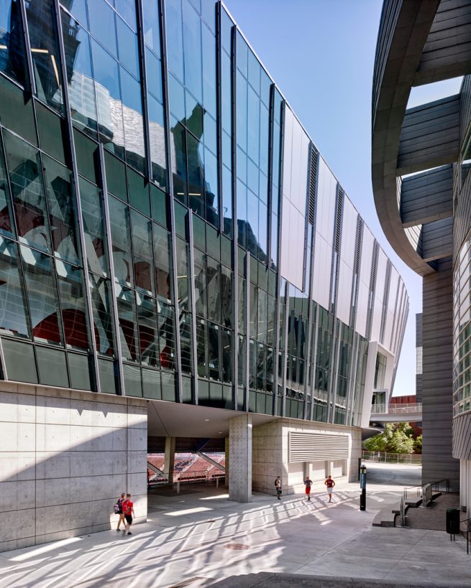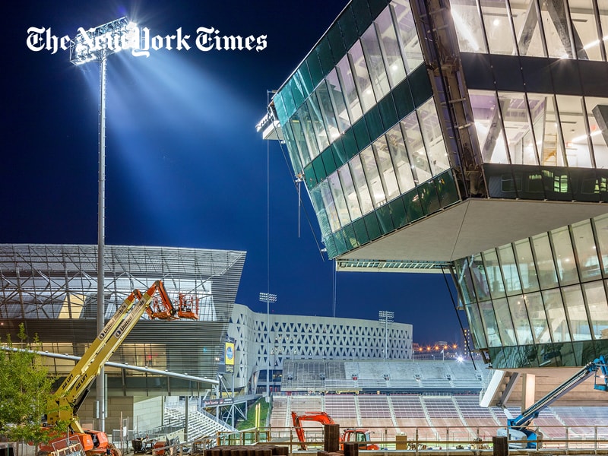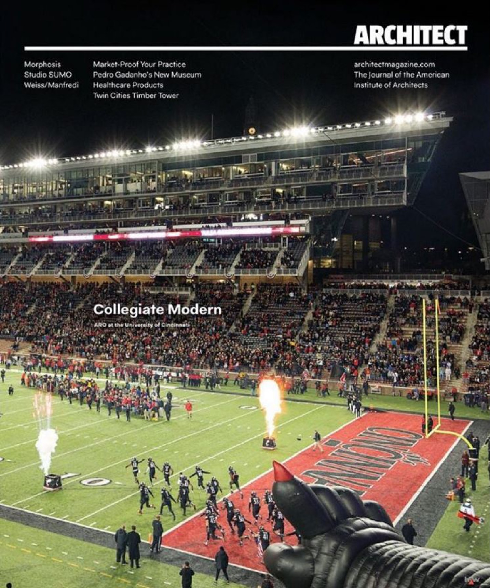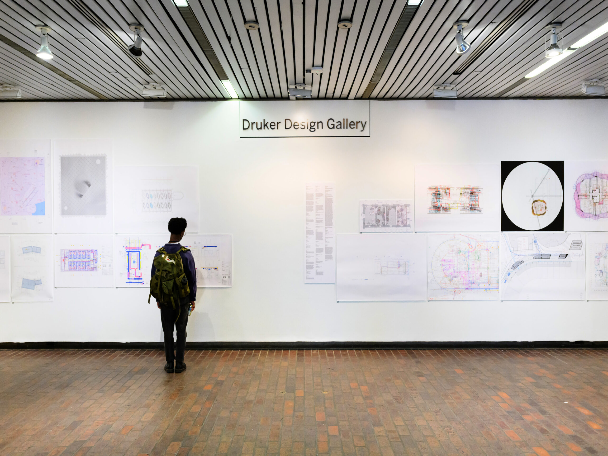University of Cincinnati, Nippert Stadium
Our expansion to the historic Nippert Stadium provides outstanding spectator facilities for football games and integrates with the high-quality architecture and landscape of the University of Cincinnati campus.
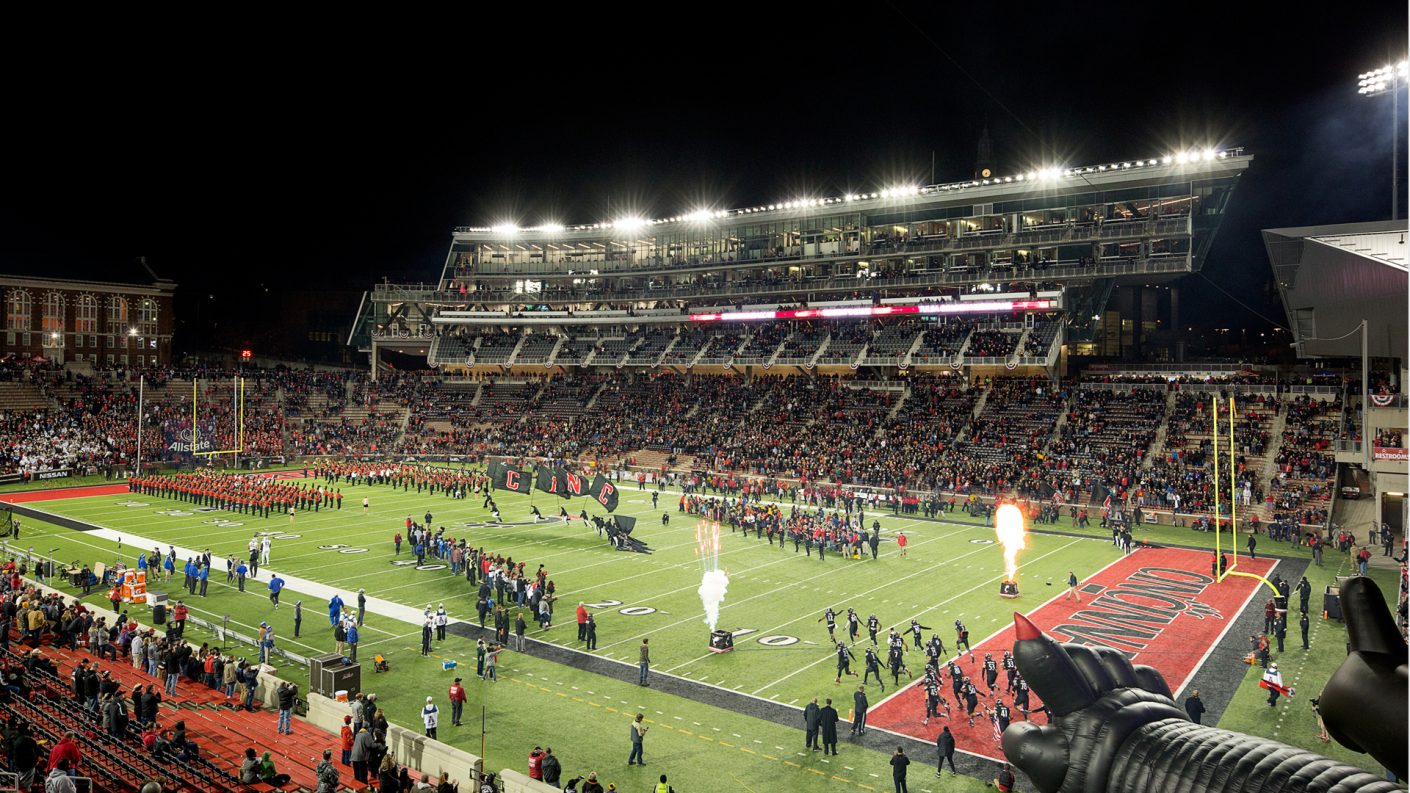
Working within tight physical constraints, we added a new 115,000 SF addition with premium seating and press facilities, a new footbridge to the nearby student center, and a pedestrian concourse and terrace that can be used year-round for a variety of activities and gatherings. Together, these interventions transform a seasonal facility into a central hub that serves everyone on campus throughout the year.
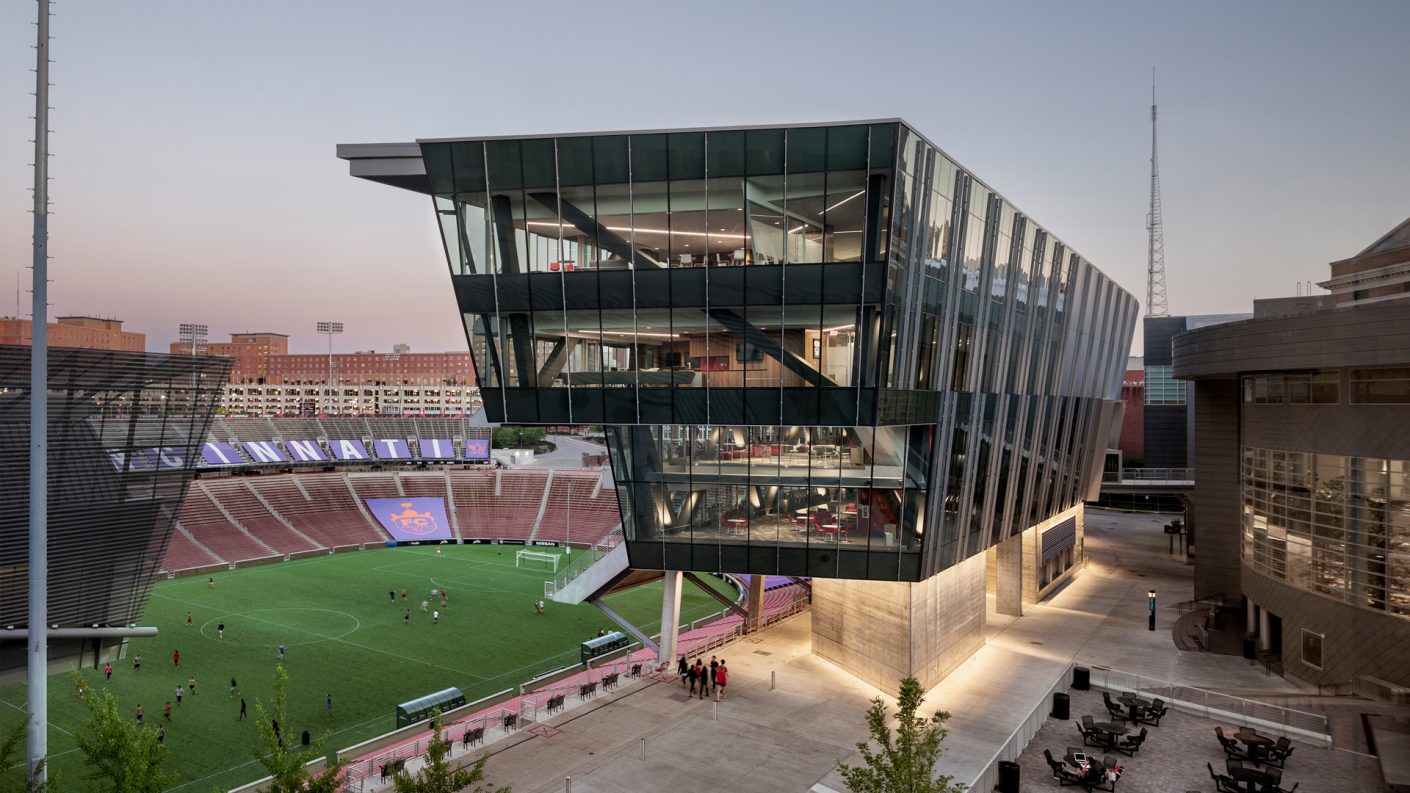
The project is certified LEED Silver.
Sports Architect and Architect of Record: Heery Design a SLAM Studio
2017 International Architecture Award
2017 AIA GA, Award of Excellence
2017 Innovative Design in Engineering and Architecture with Structural Steel
2016 SCUP / AIA-CAE, Honor Award
2016 AIA South Atlantic Region, Honor Award
