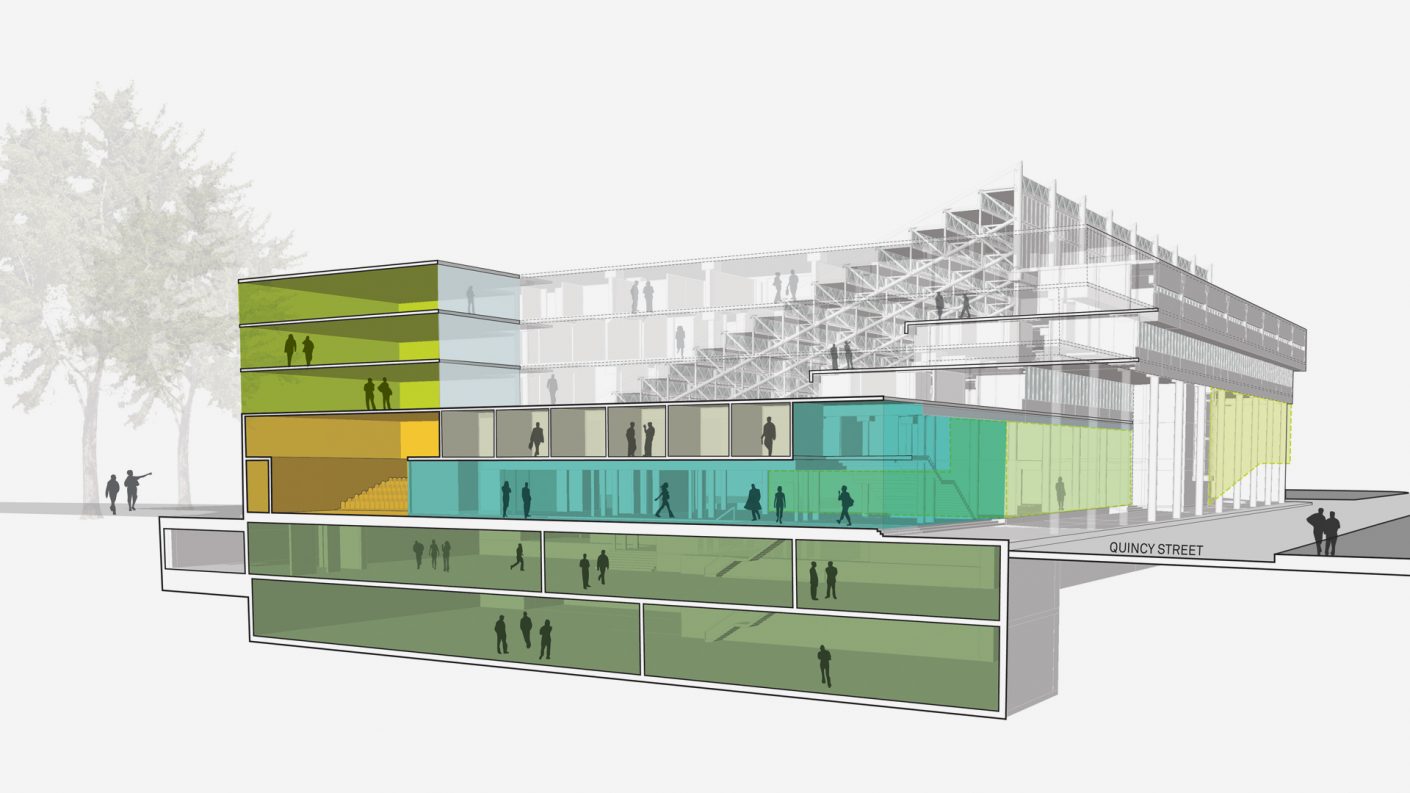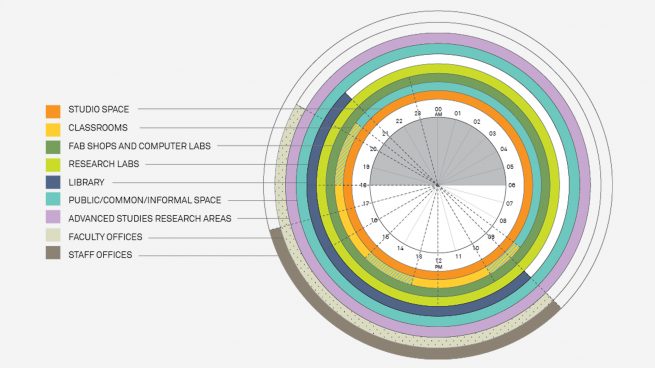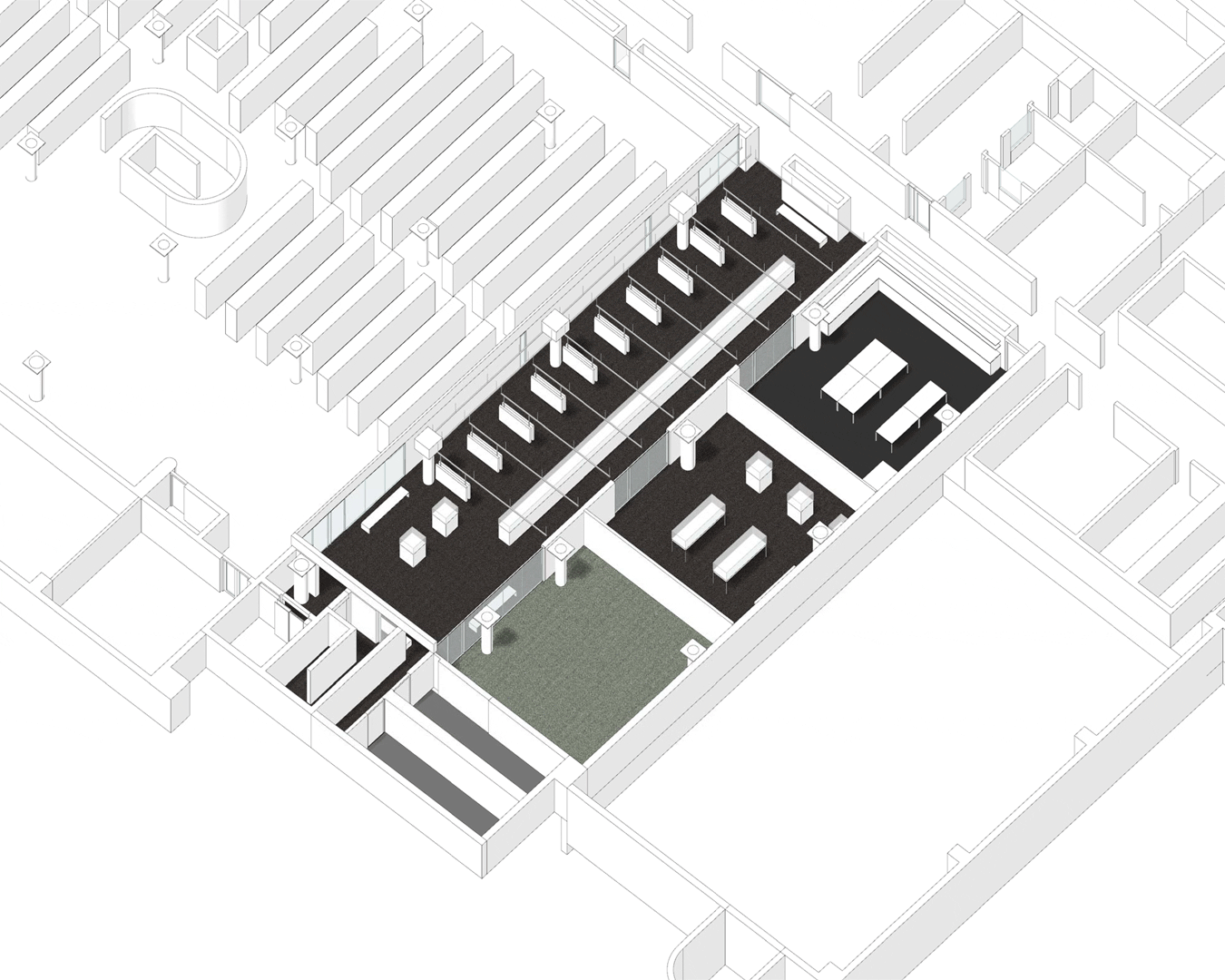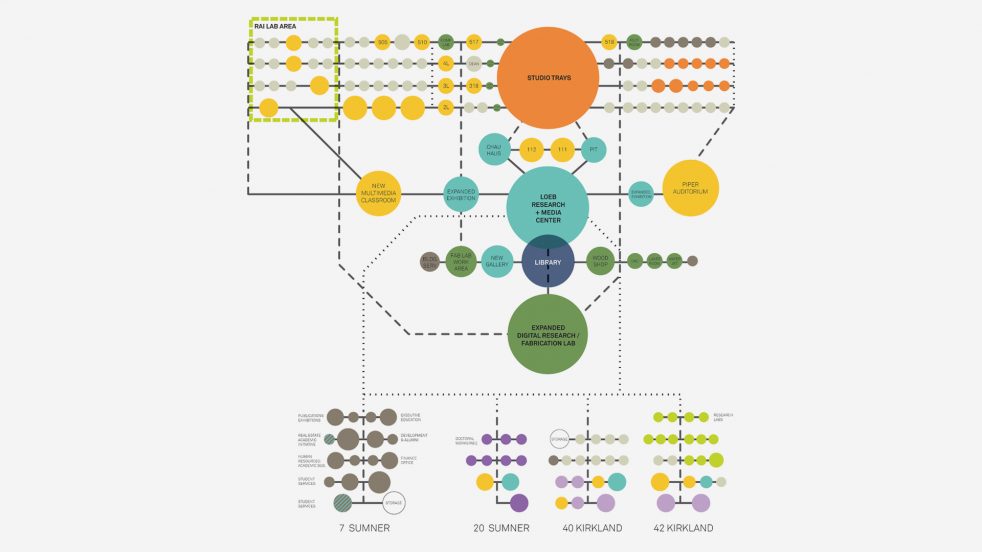Harvard University, Graduate School of Design
A 15-year strategic plan for the expansion of the Harvard Graduate School of Design re-imagined its role as a leader in design research and education.

The project encompassed three focus areas: long-term visioning, programming and development strategy; short term expansion planning; and, the reinvention of the Loeb Library as a cross-disciplinary learning and research center. The overarching goal was to respond to new scales, technologies, and design thinking in the 21st century.


We worked closely with the school’s administration, staff, faculty and students to articulate a forward-looking mission statement for the school’s long-term expansion. With support from Harvard University Planning, we evaluated ten potential development sites before creating concept drawings and overseeing cost estimating for the selected site.
As a follow up to their 5-year and 15-year strategic planning studies, the GSD commissioned ARO to rethink and reinvent Loeb Library, a 25,000+ SF preeminent design resource library located at the center of Gund Hall.

