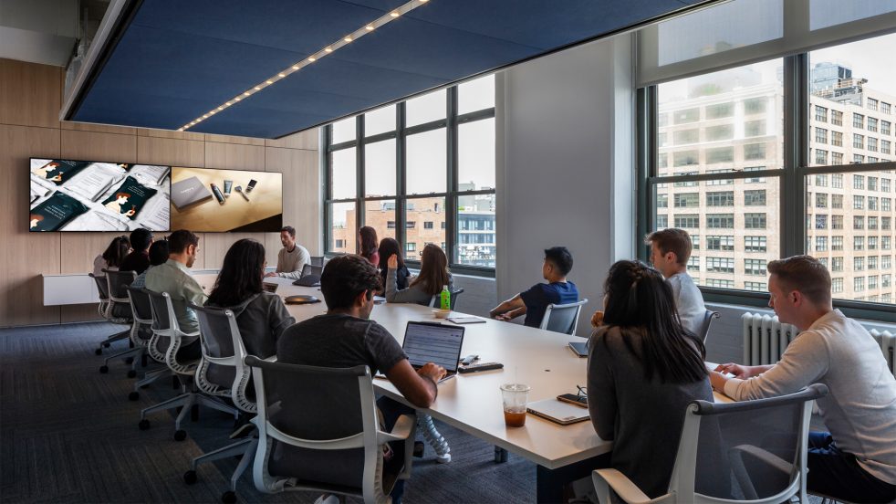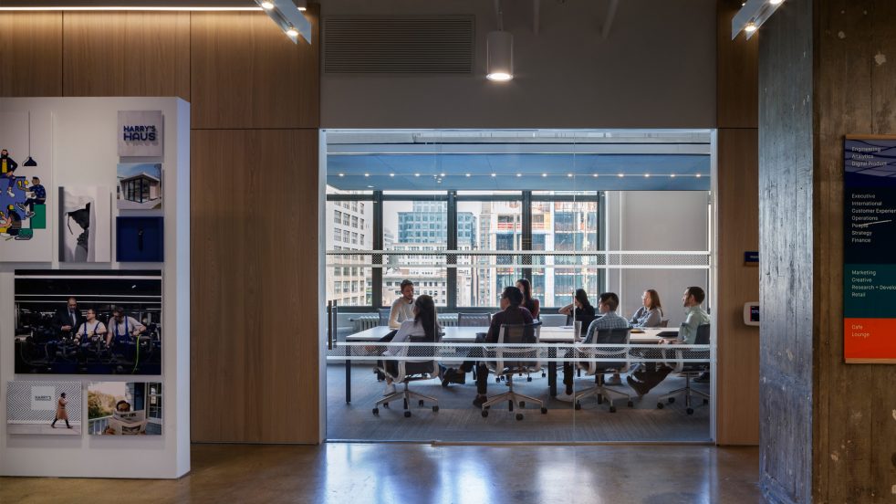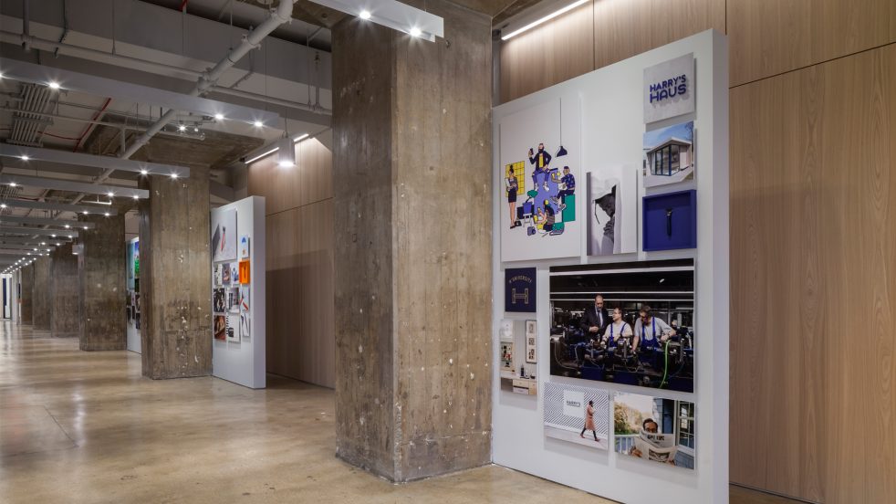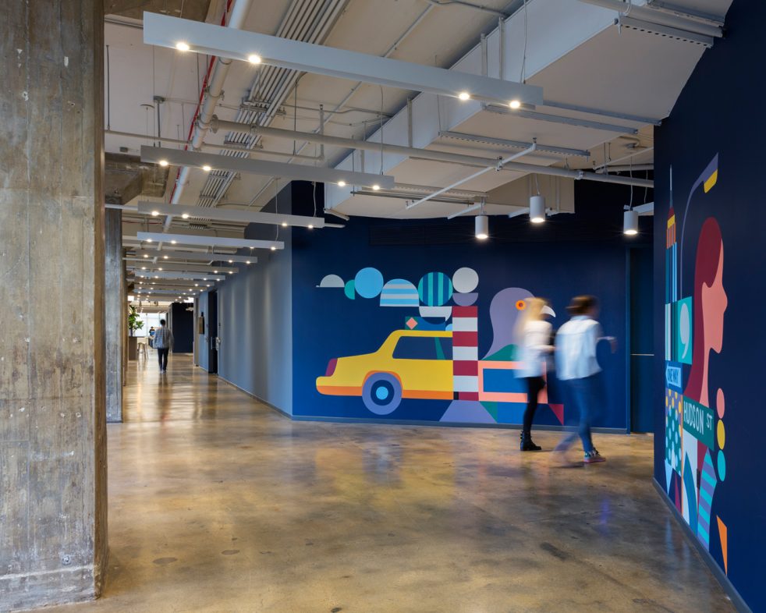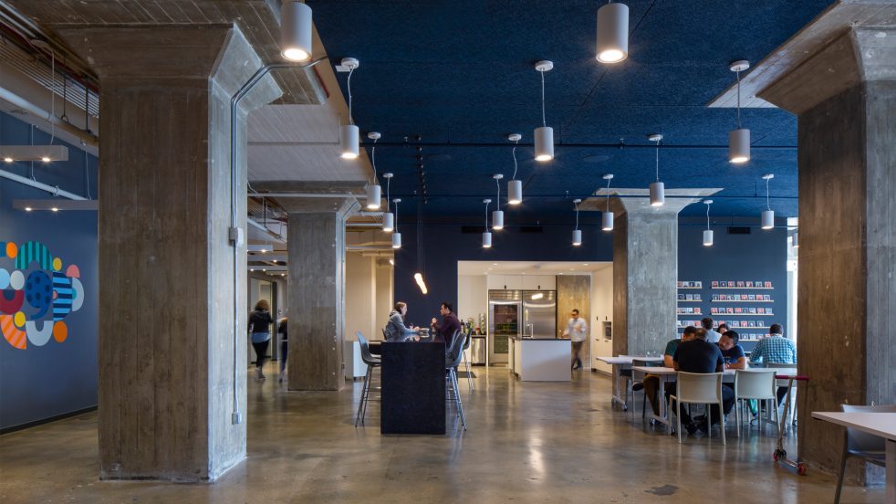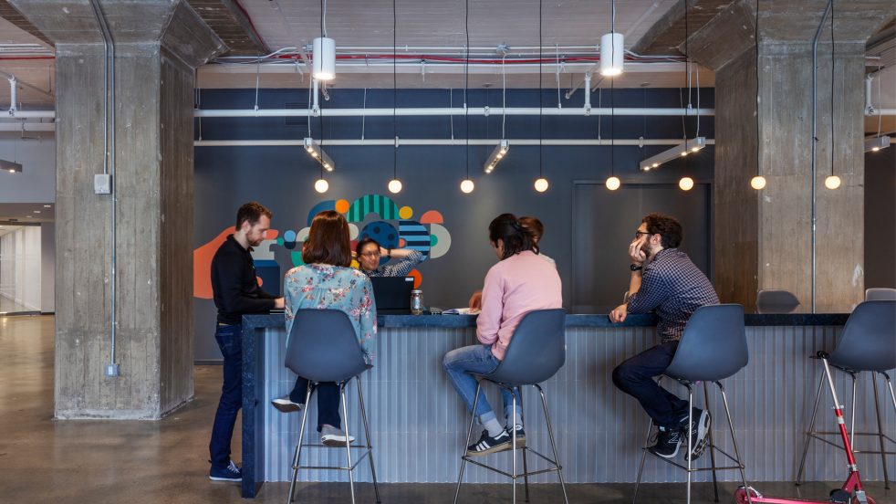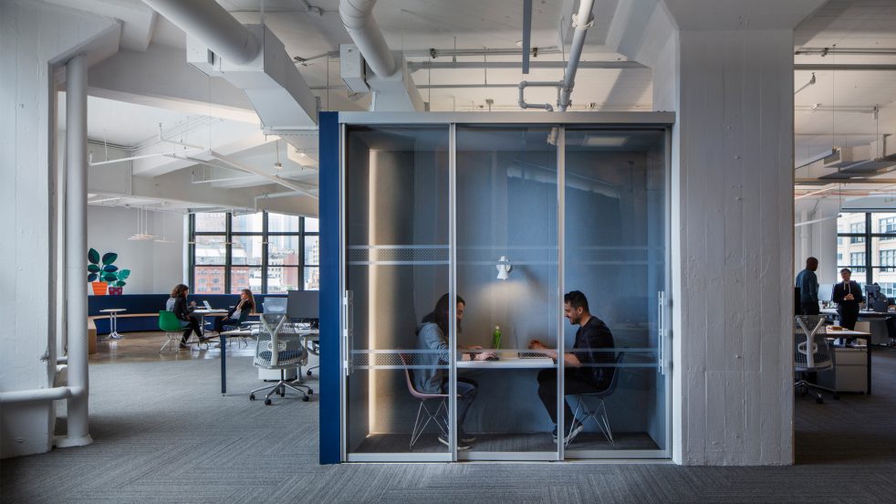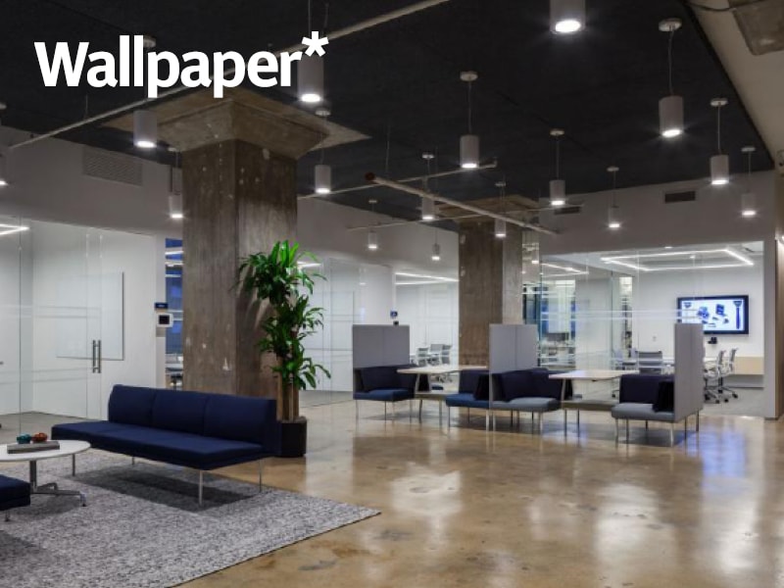Harry’s Headquarters
A new headquarters for Harry’s is based upon a planning strategy grounded in the company’s business organization and culture. Between large open areas of desking, common spaces promote transparency and engagement among their rapidly growing team.
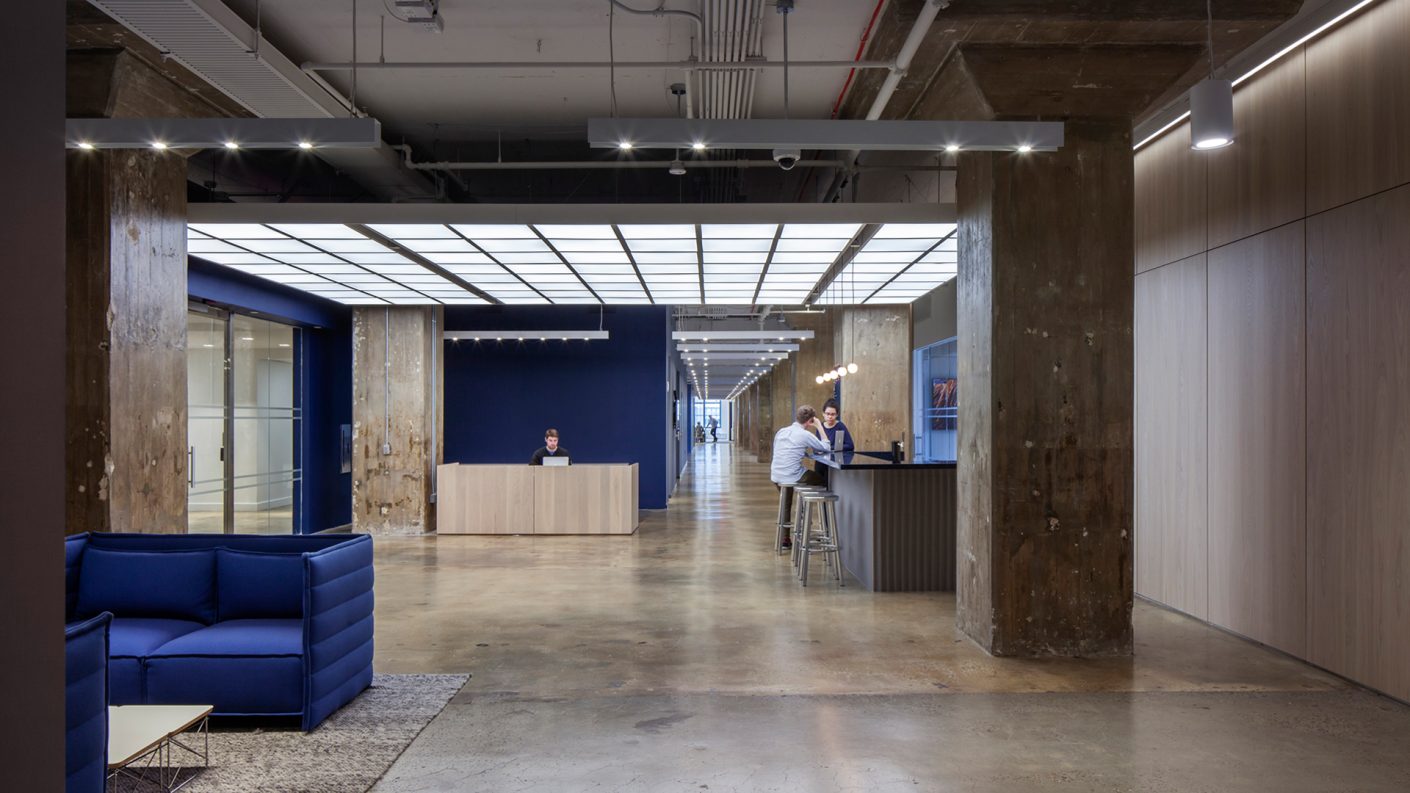
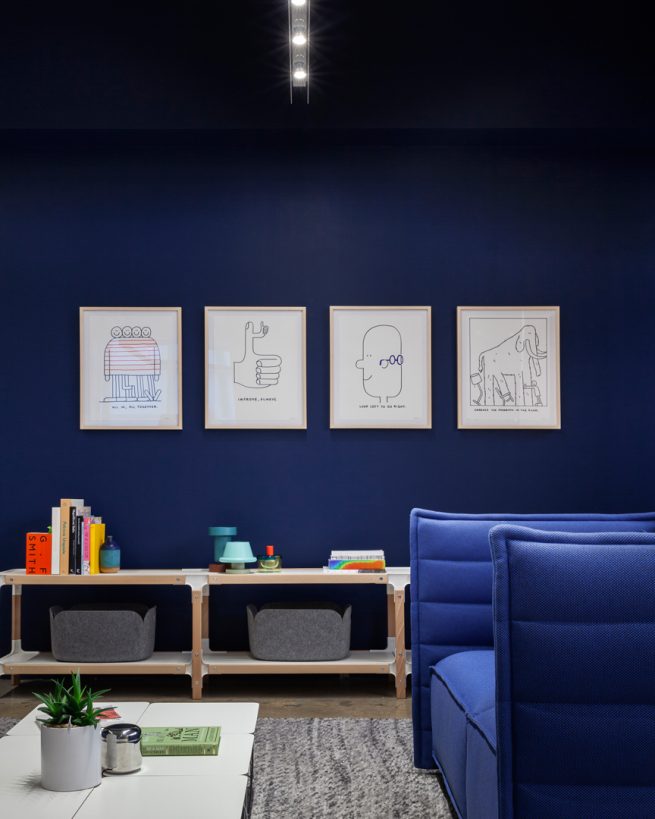
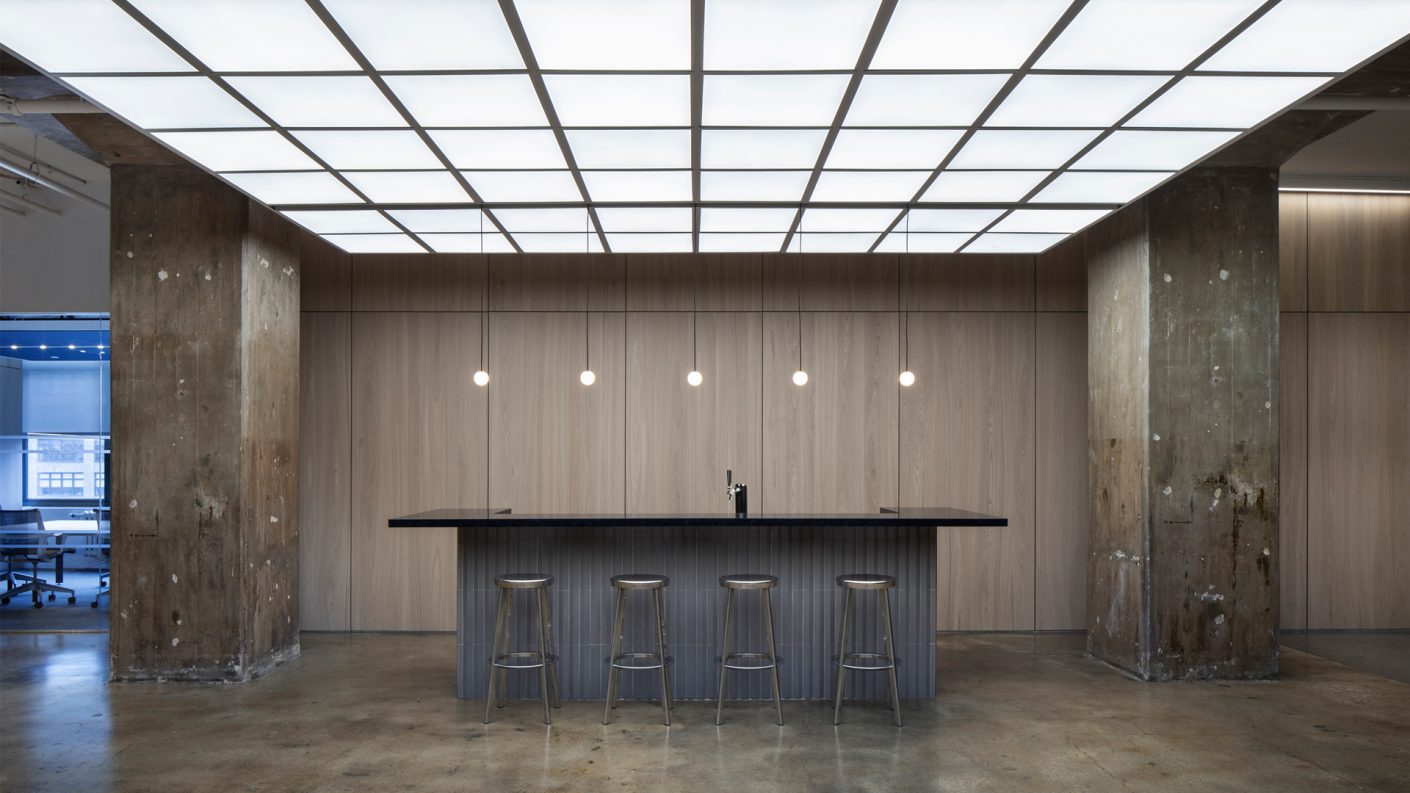
Following extensive staff interviews and analysis of Harry’s operations and future growth, ARO organized Harry’s departments into three active groups, linked by workflow adjacencies.
Taking advantage of the site we helped select, each group anchors a corner of the triangular floor plate – maximizing daylight, views of the city, and flexibility for future growth. Each group is connected by an “attractor,” which provides dining, lounge, conference, and event spaces. They are distinguished by floor-to-ceiling wood panels and a color palette of shades of blue.
With one side of the floorplate almost 400 feet long, shortcuts between attractors enable efficiency and are meant to foster spontaneous interactions among the growing staff. Support spaces include product development labs and a variety of conference spaces, ranging from custom phone booths to small and large meeting rooms.
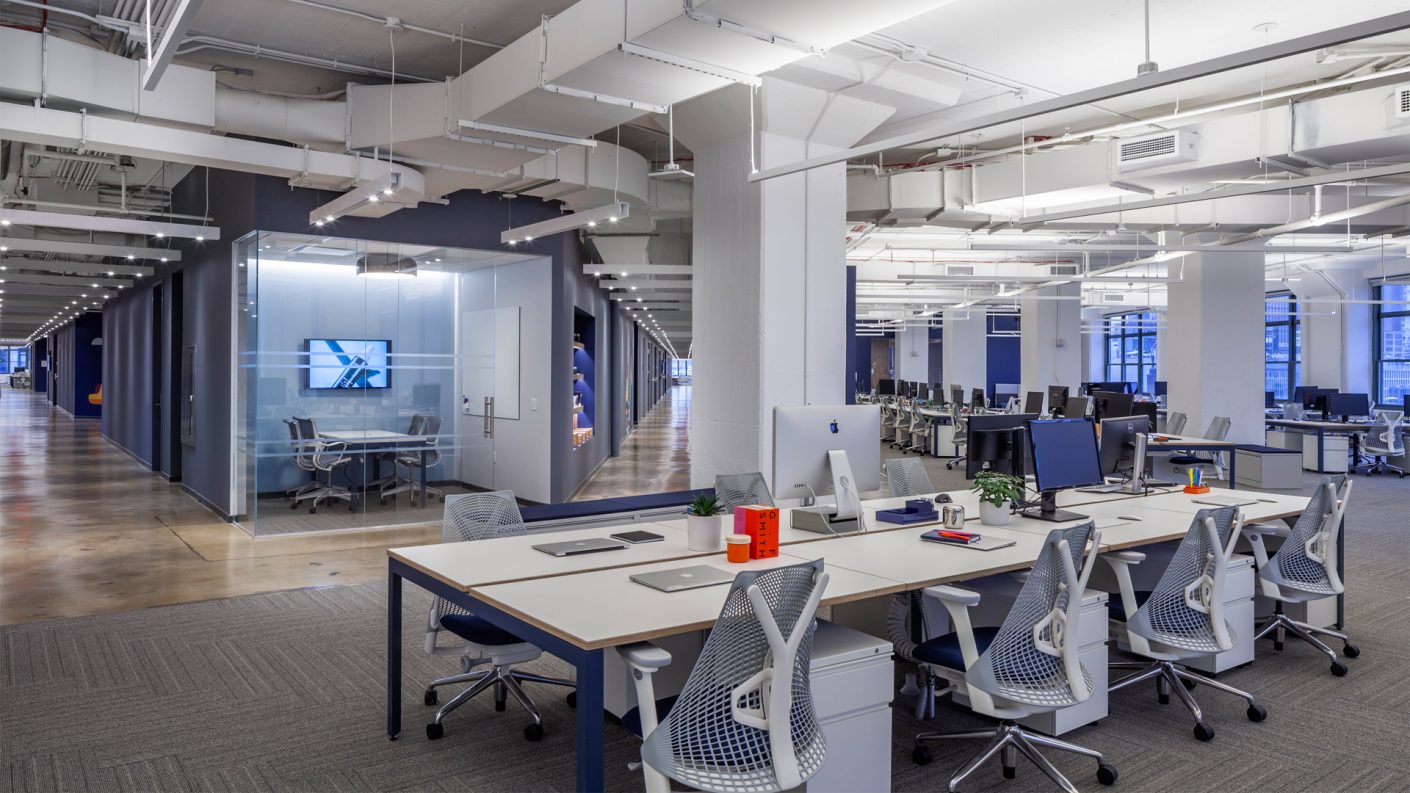
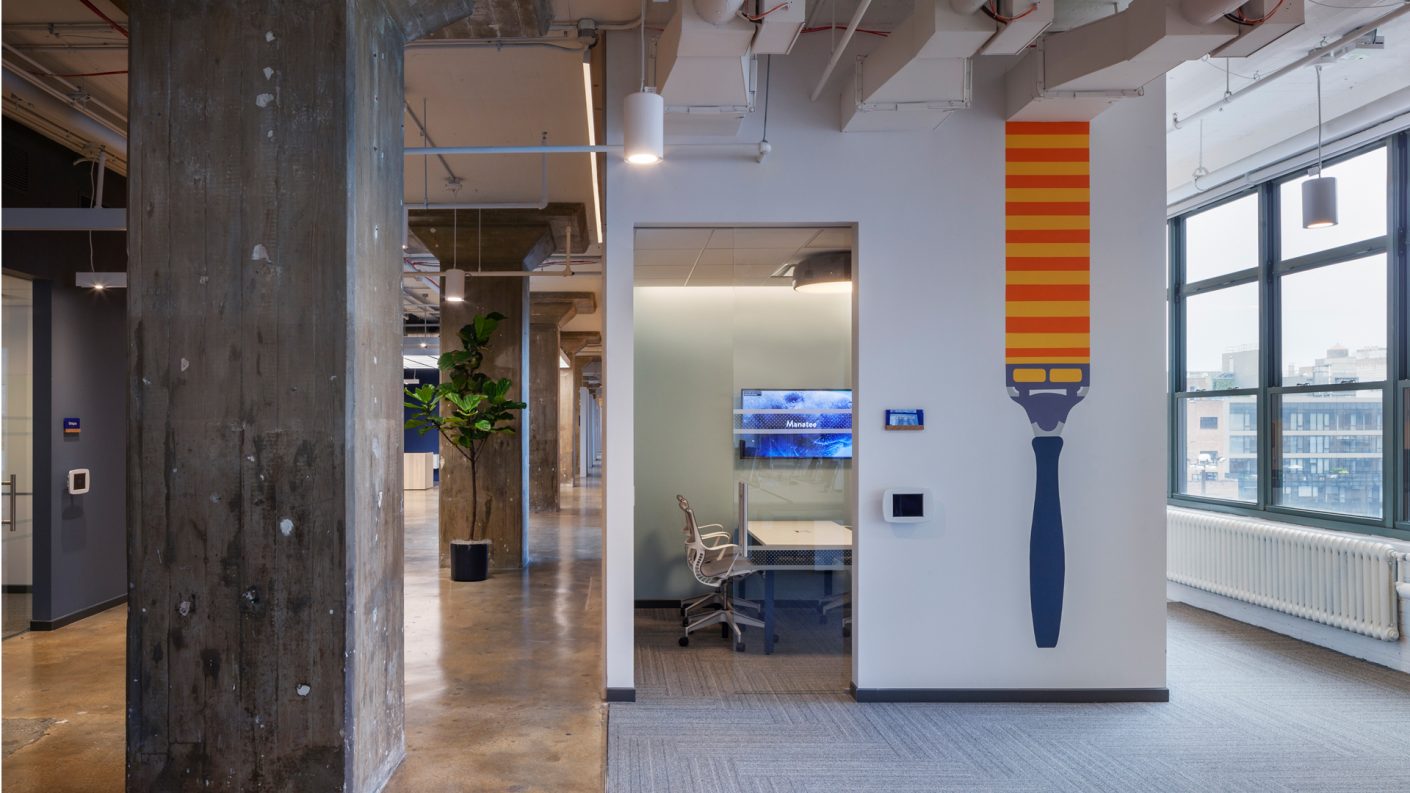
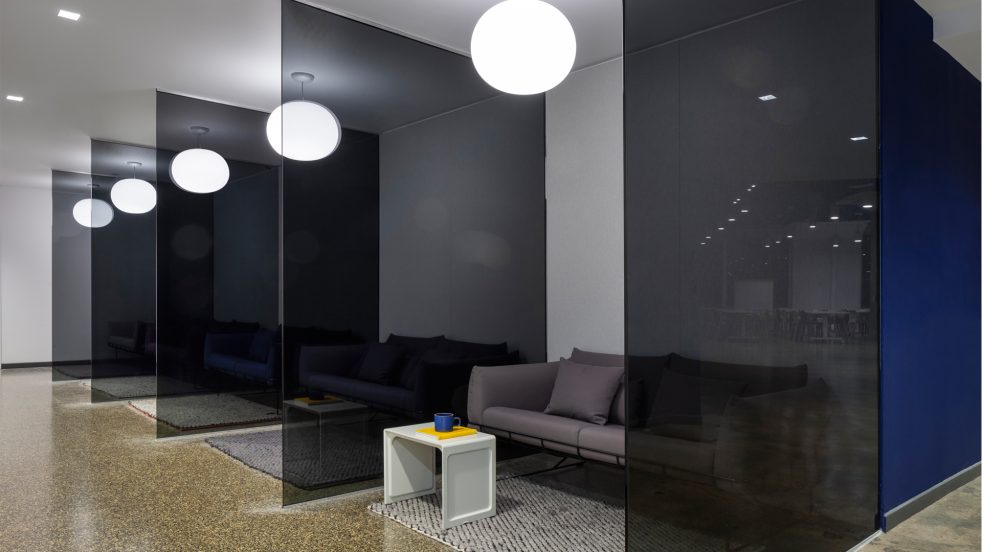
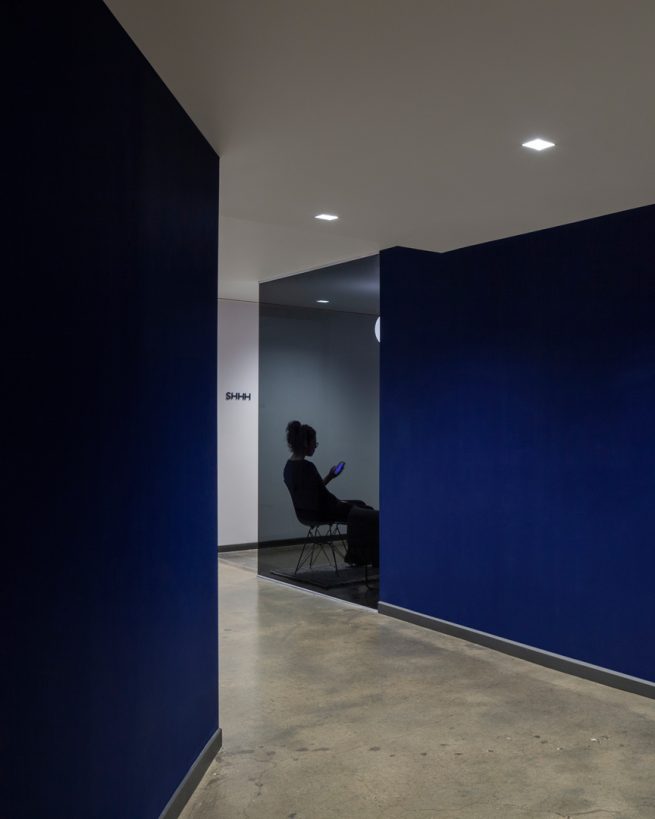
Harry’s new 62,000 SF headquarters was designed to support expanding operations for a transparent, collaborative, and relaxed office culture.
