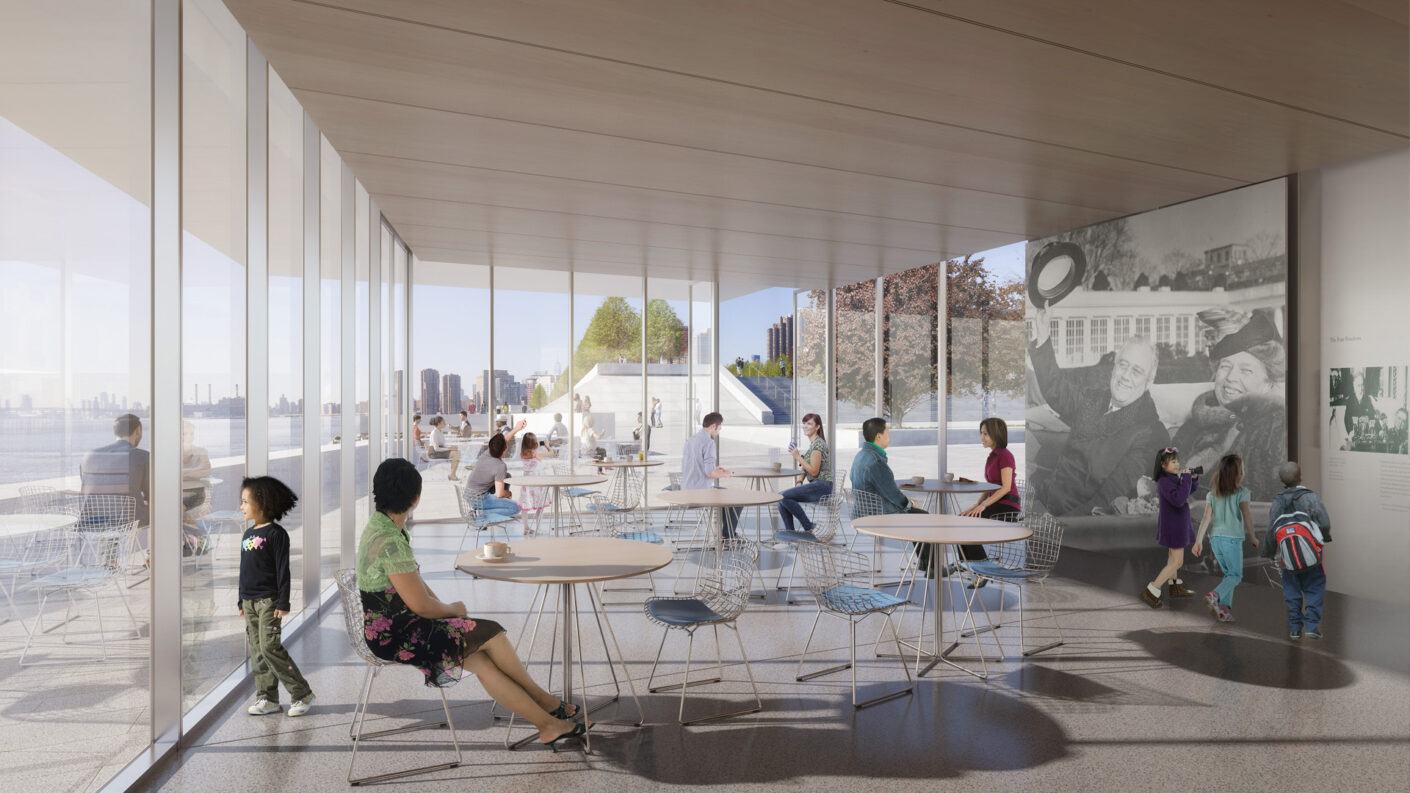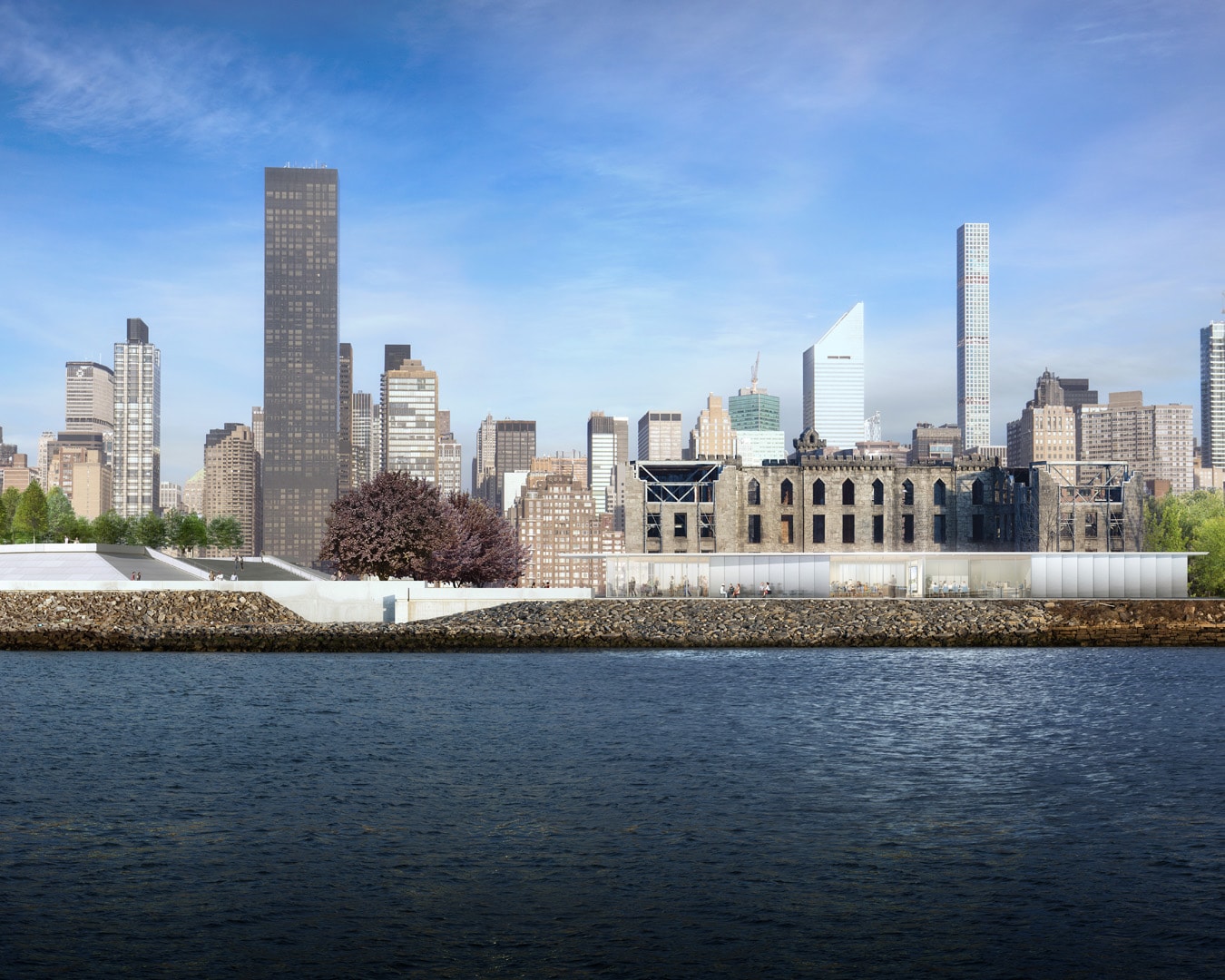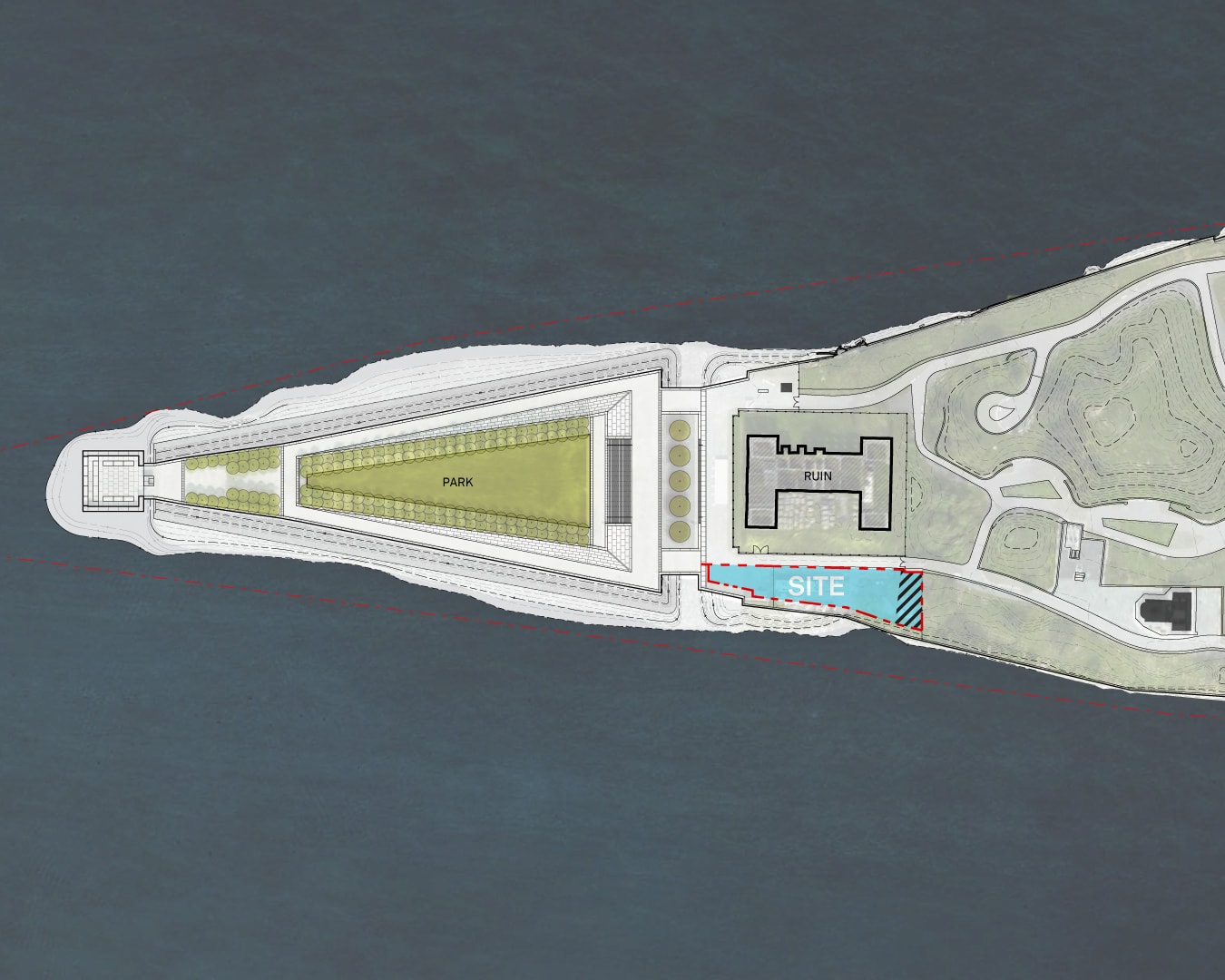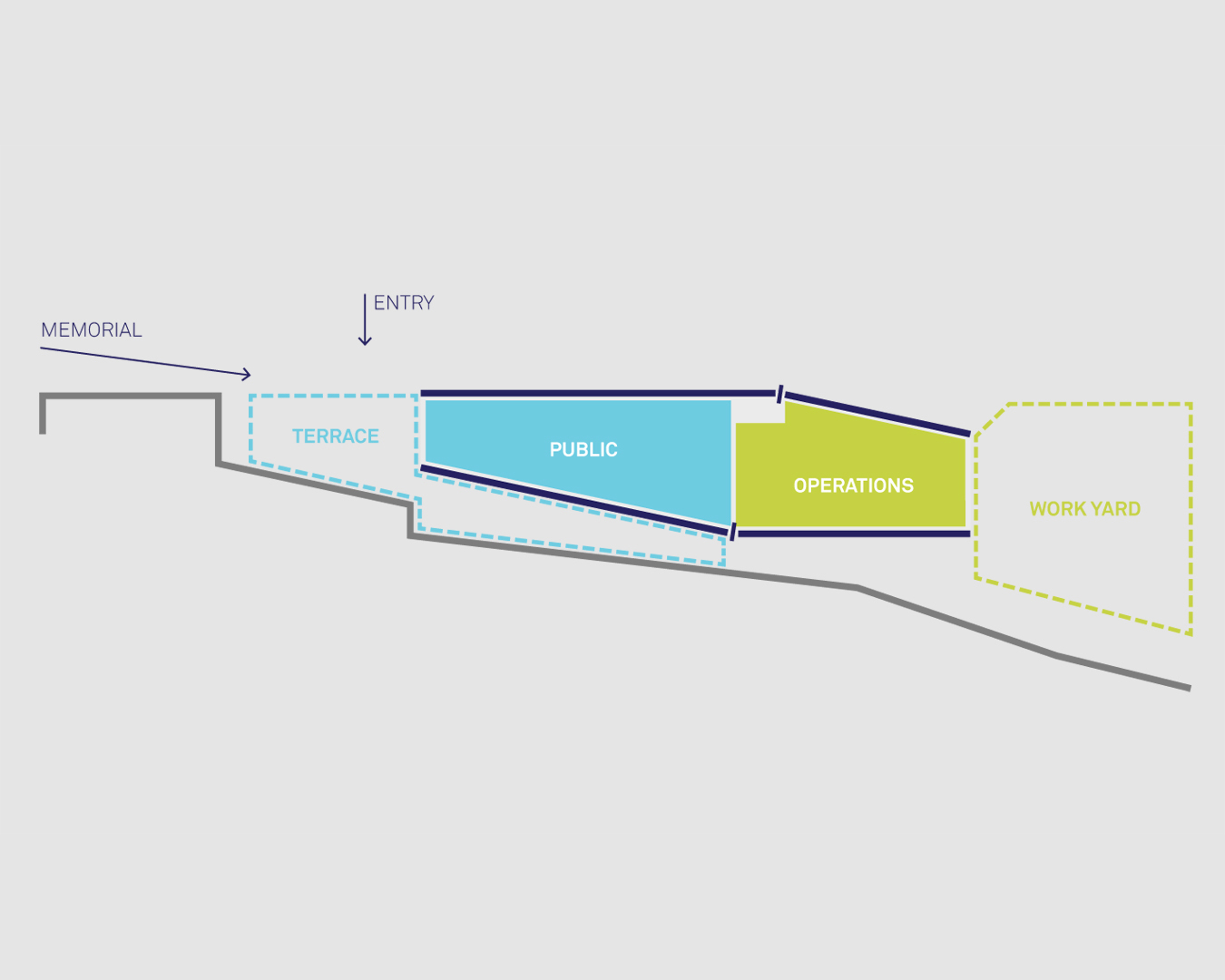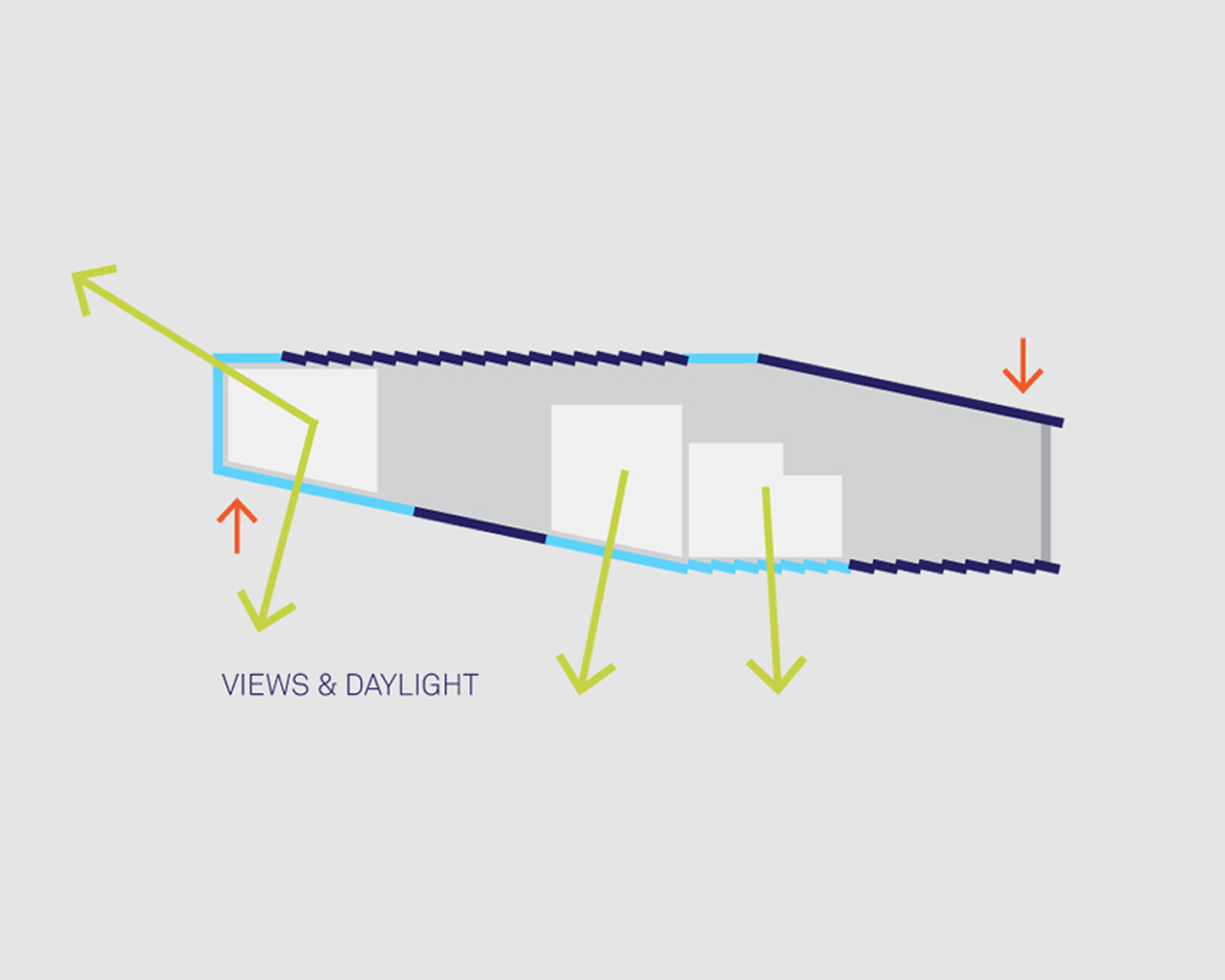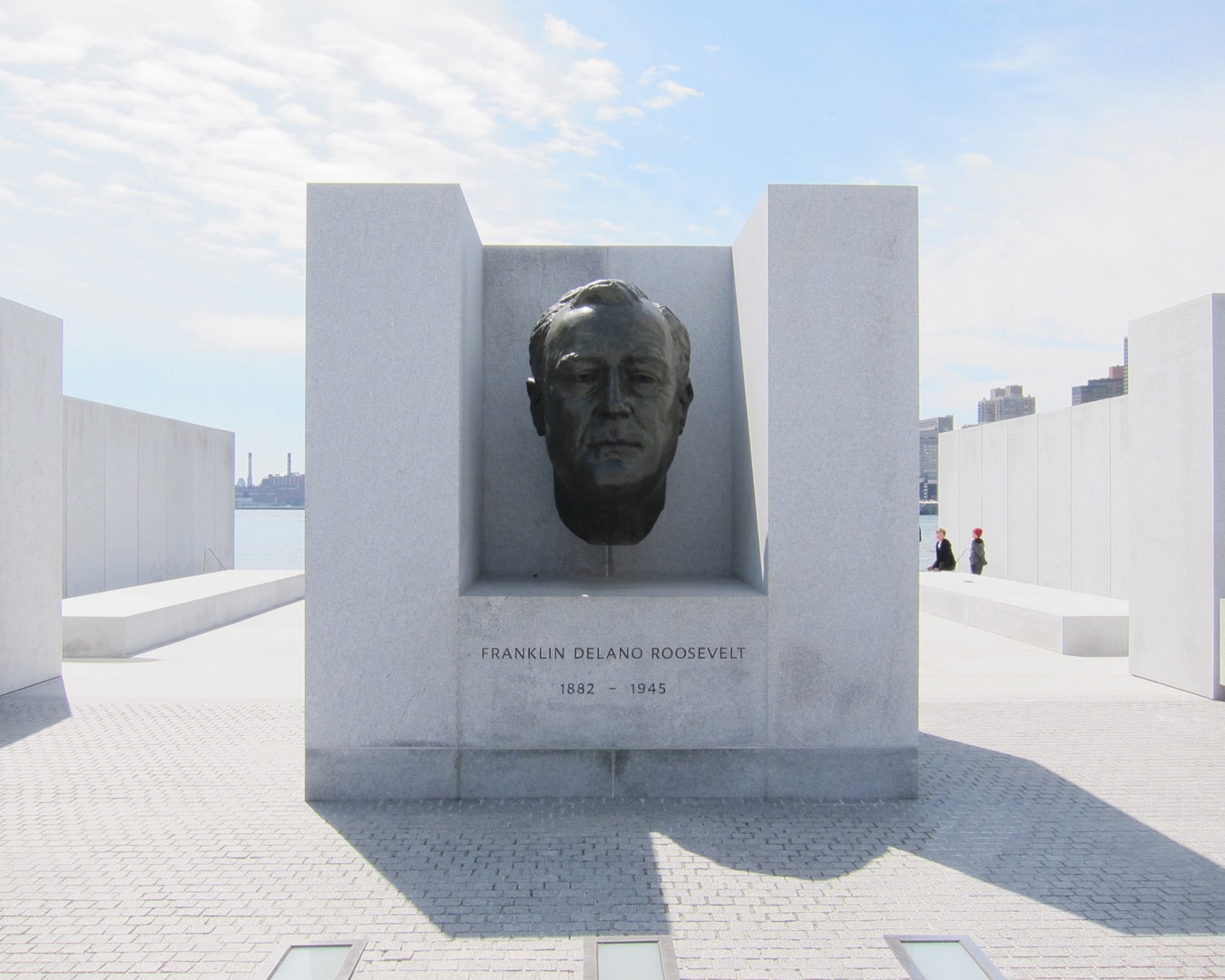Four Freedoms Park Visitor Center
The proposed visitor and staff center serves the public who come to experience President Roosevelt’s legacy embodied in Louis I. Kahn’s inspiring design for Four Freedoms Park.
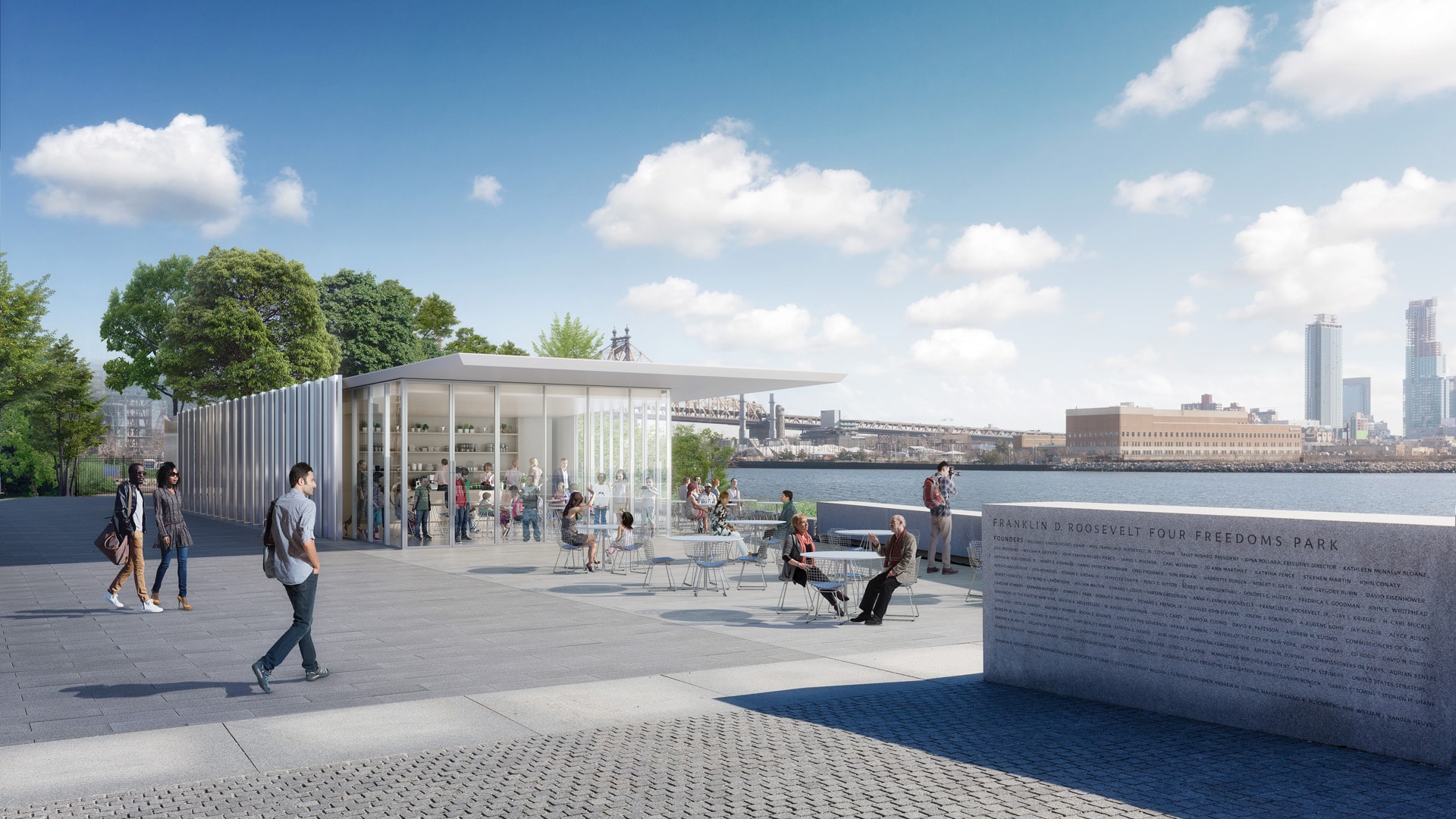
Located on the southern tip of Roosevelt Island, the park celebrates Roosevelt’s vision of a world based upon freedom of speech and worship, free from want and fear.
The site is adjacent to the park, situated between the landmarked ruins of James Renwick’s 19th-Century Smallpox Hospital and the East River, with views of the Queens waterfront. In contrast to Kahn’s bermed landscape “garden” and “room” enclosed by massive granite blocks, the architecture of the visitor and staff center is light.
A rhythm of tall metal and glass wall panels merge the exterior with the context. Daylight fills the interior, and the building opens to the south and east, providing views of Four Freedoms Park and the water. The new building design includes public spaces, such as an exhibition area, multipurpose classroom, gathering space, café and restrooms, and also provides space for the Park’s maintenance and operations with offices, a muster room, workshop, storage, and garage.
