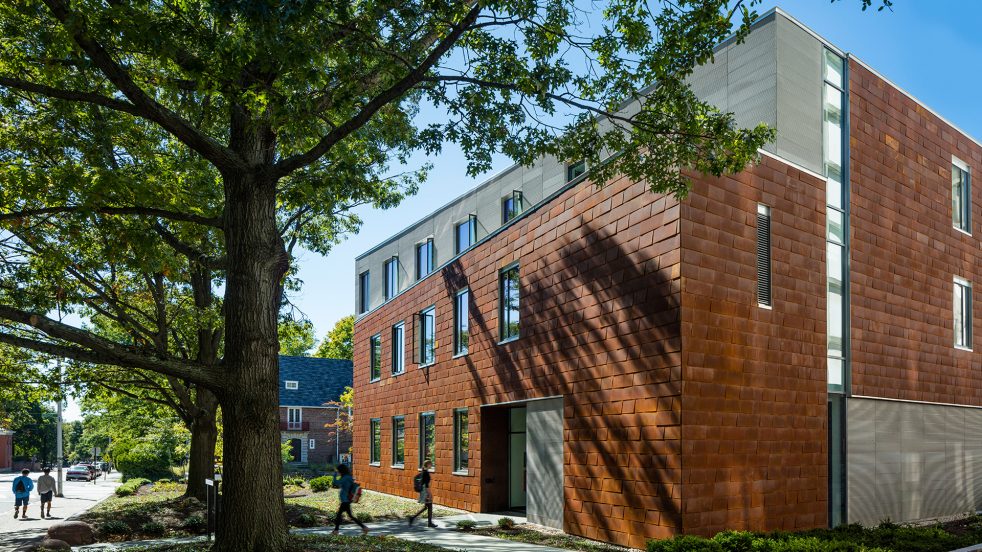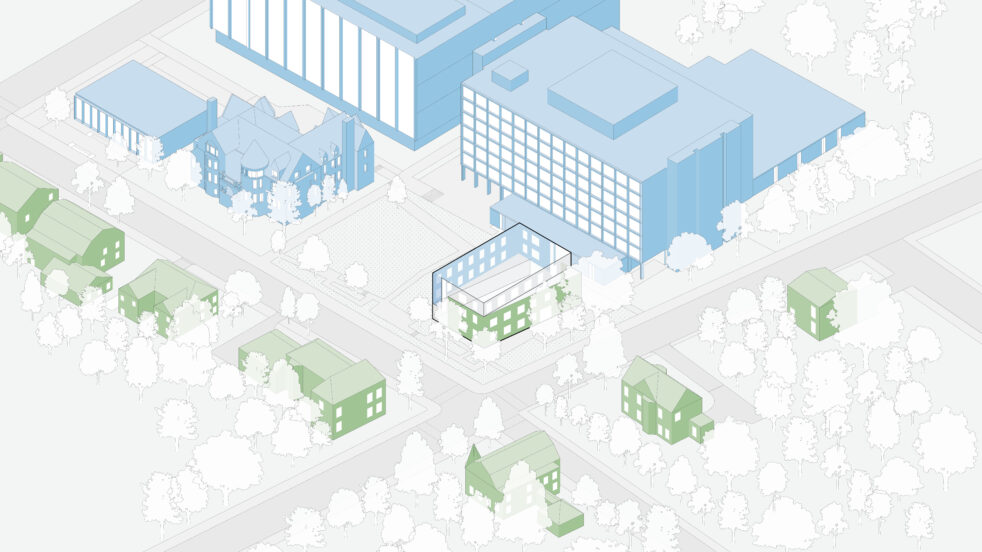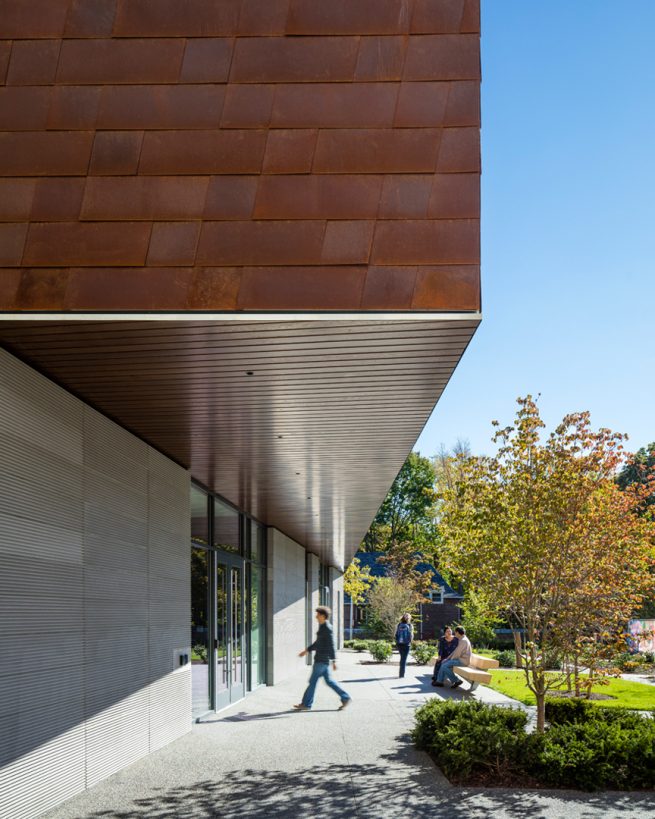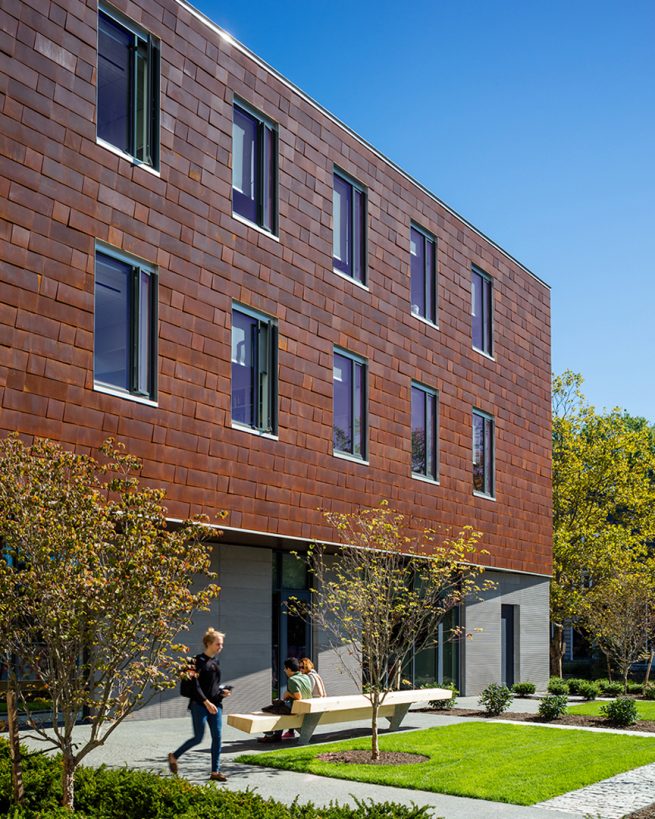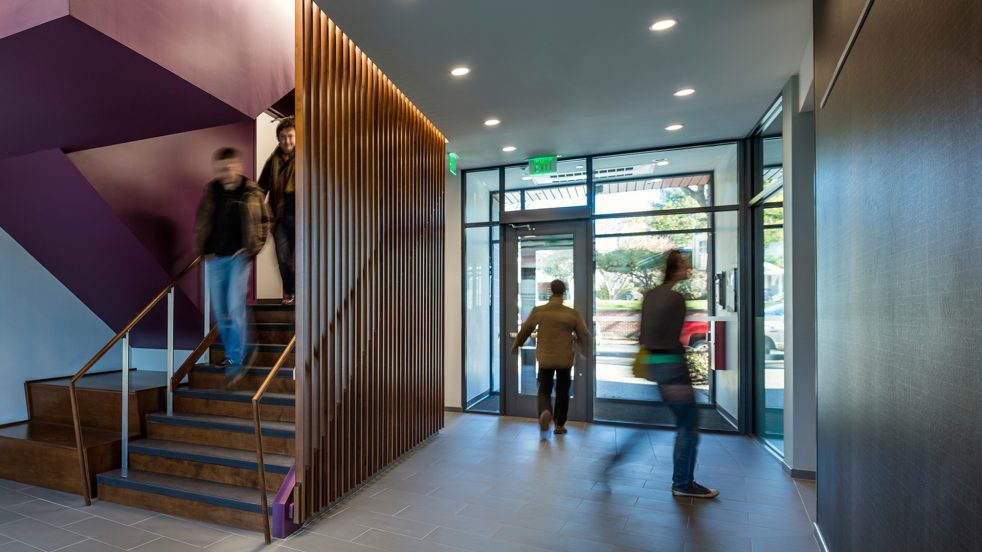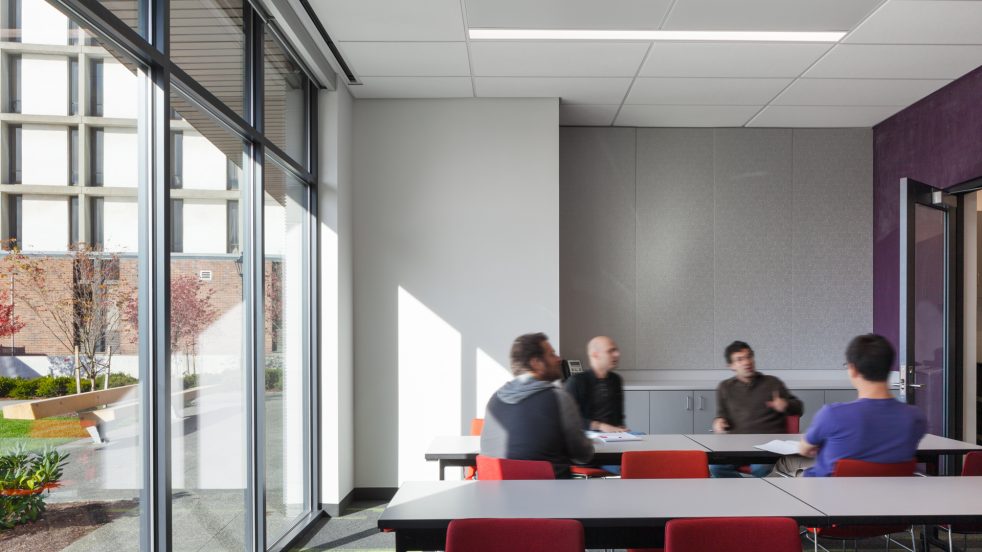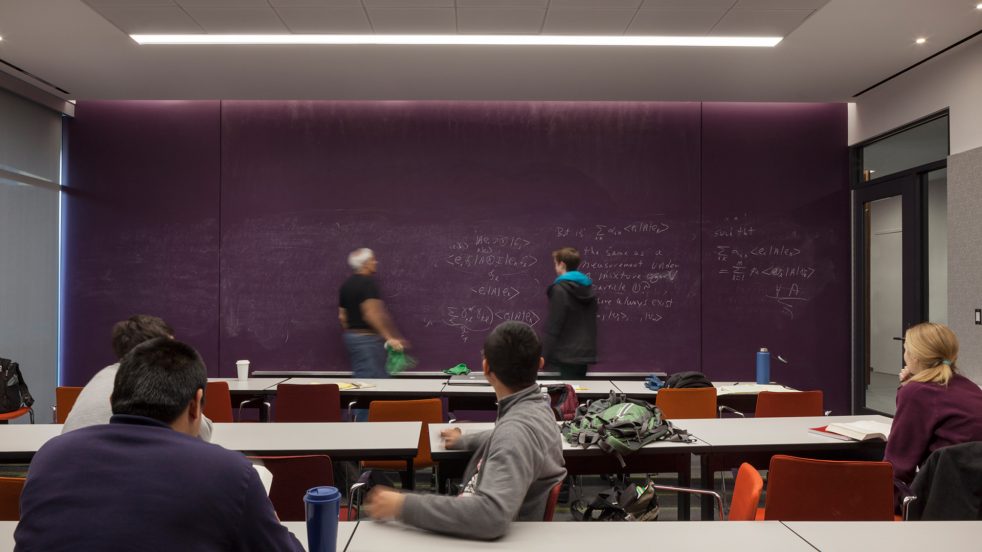Brown University, Applied Math Building
This new building expands the home of Brown University’s Division of Applied Mathematics to a prominent corner site on historic Hope Street. The design’s massing, material, and detailing mediates between the institutional scale of the campus and the adjacent residential neighborhood.
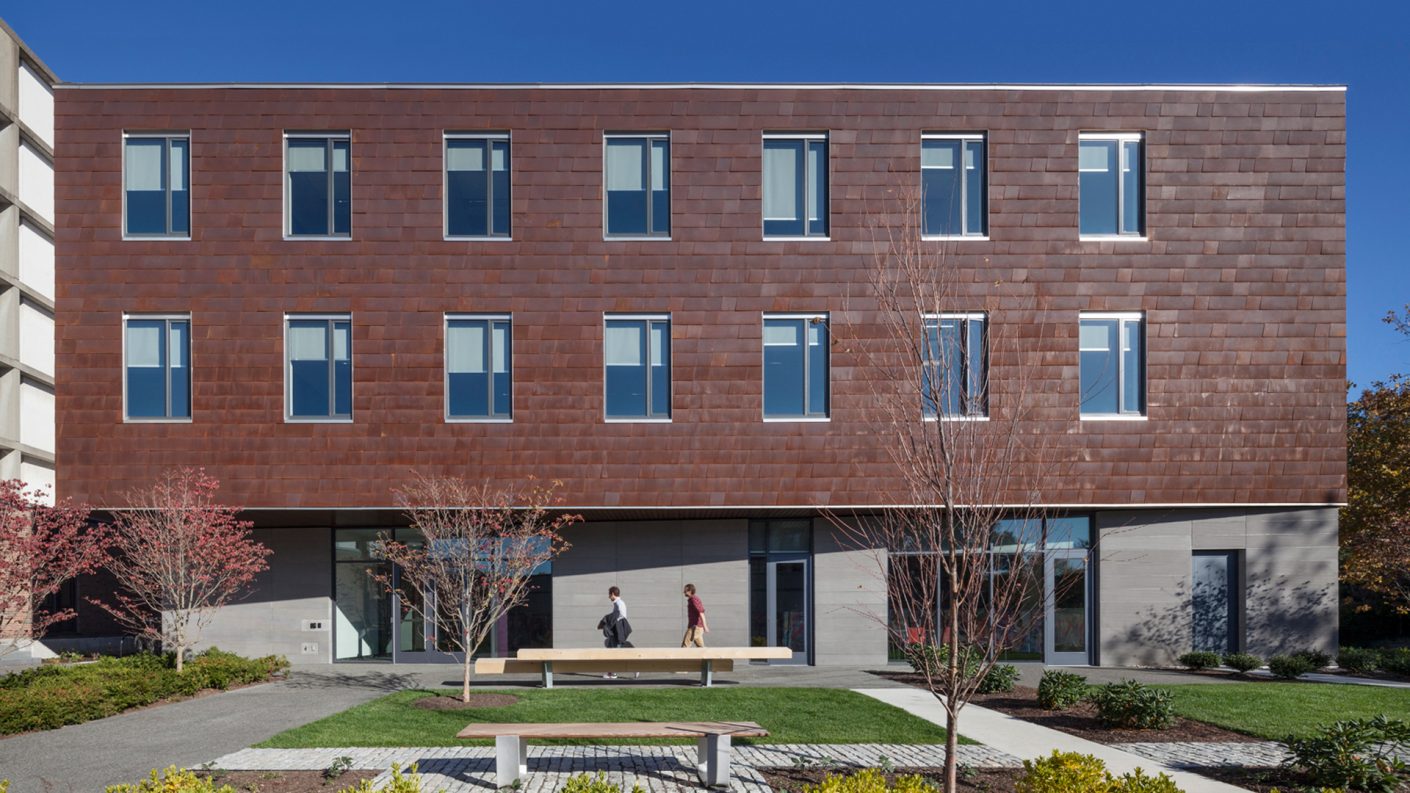
The three-story structure houses faculty, administrative, and student offices, meeting rooms, and flexible classrooms. The site strategy creates a campus lawn and a series of garden rooms between its site and 182 George Street, a historic, Richardson Romanesque home also occupied by the Division Applied Mathematics.
Collaborative eddy spaces form the core of the upper floors, which are ringed by private and shared offices. Activated by brightly colored chalkboard paint walls, these spaces encourage impromptu interaction and facilitate a range of meeting types.
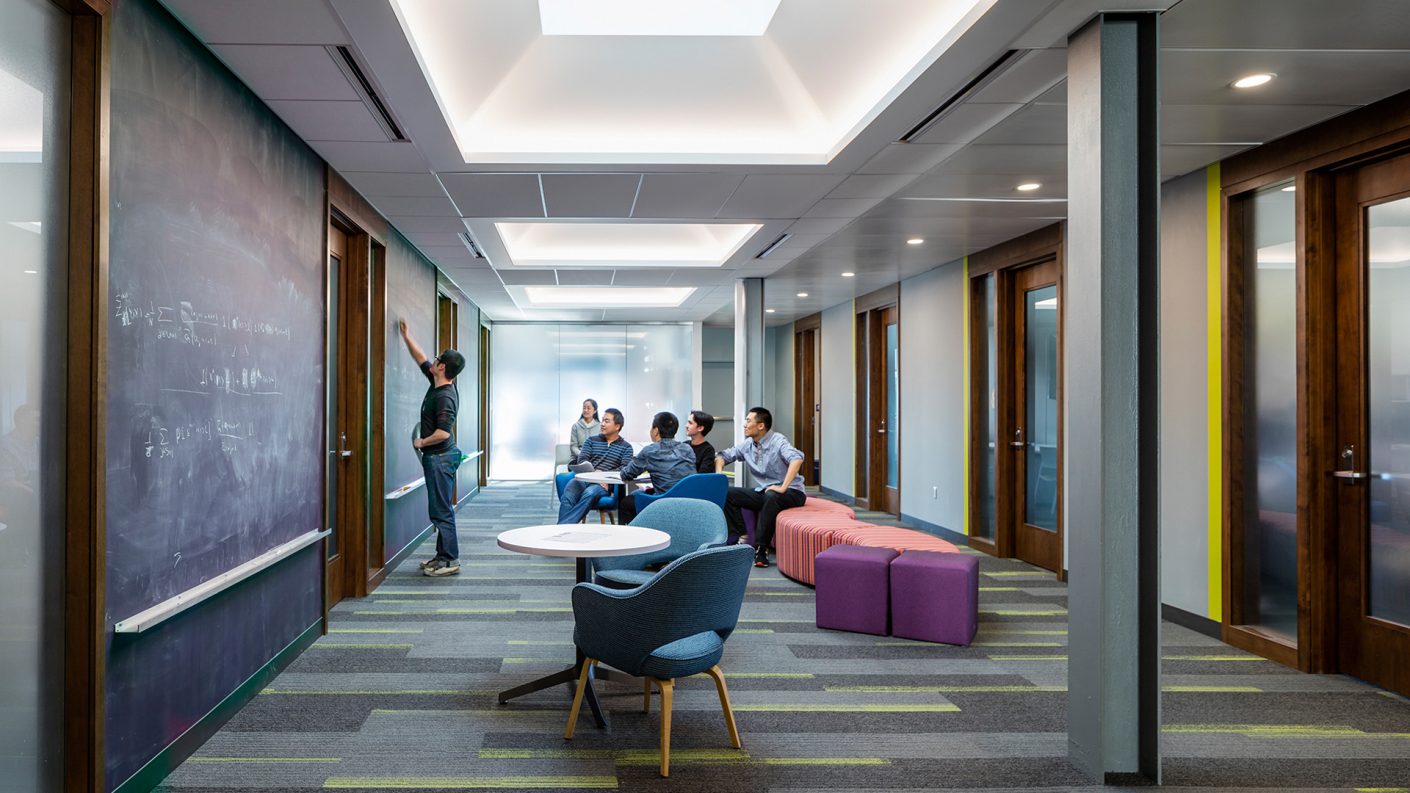
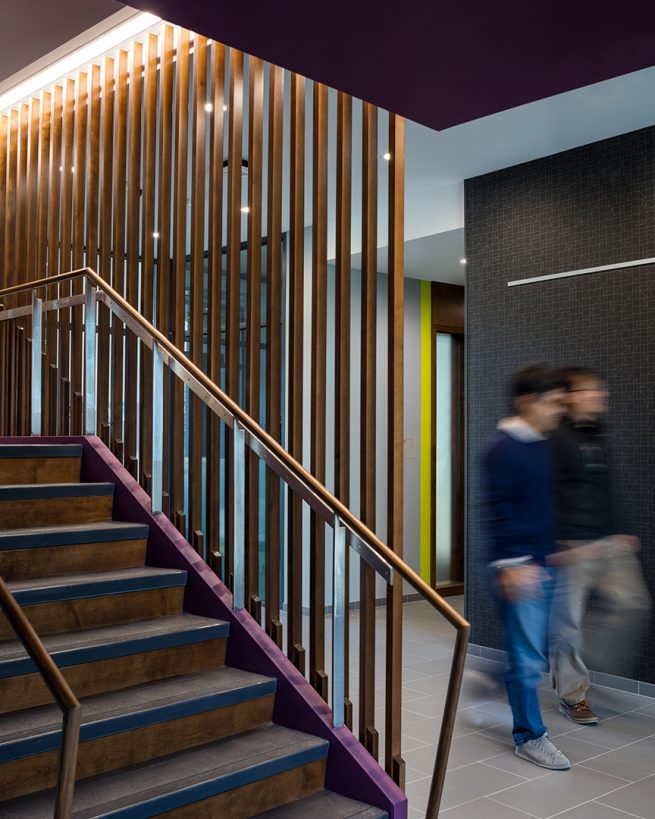
This high-performance building envelope and efficient mechanical systems performs 25% better than energy code. Delivered as design/build, it was completed in 16 months from design kickoff to user occupancy.
The project is certified LEED Gold.
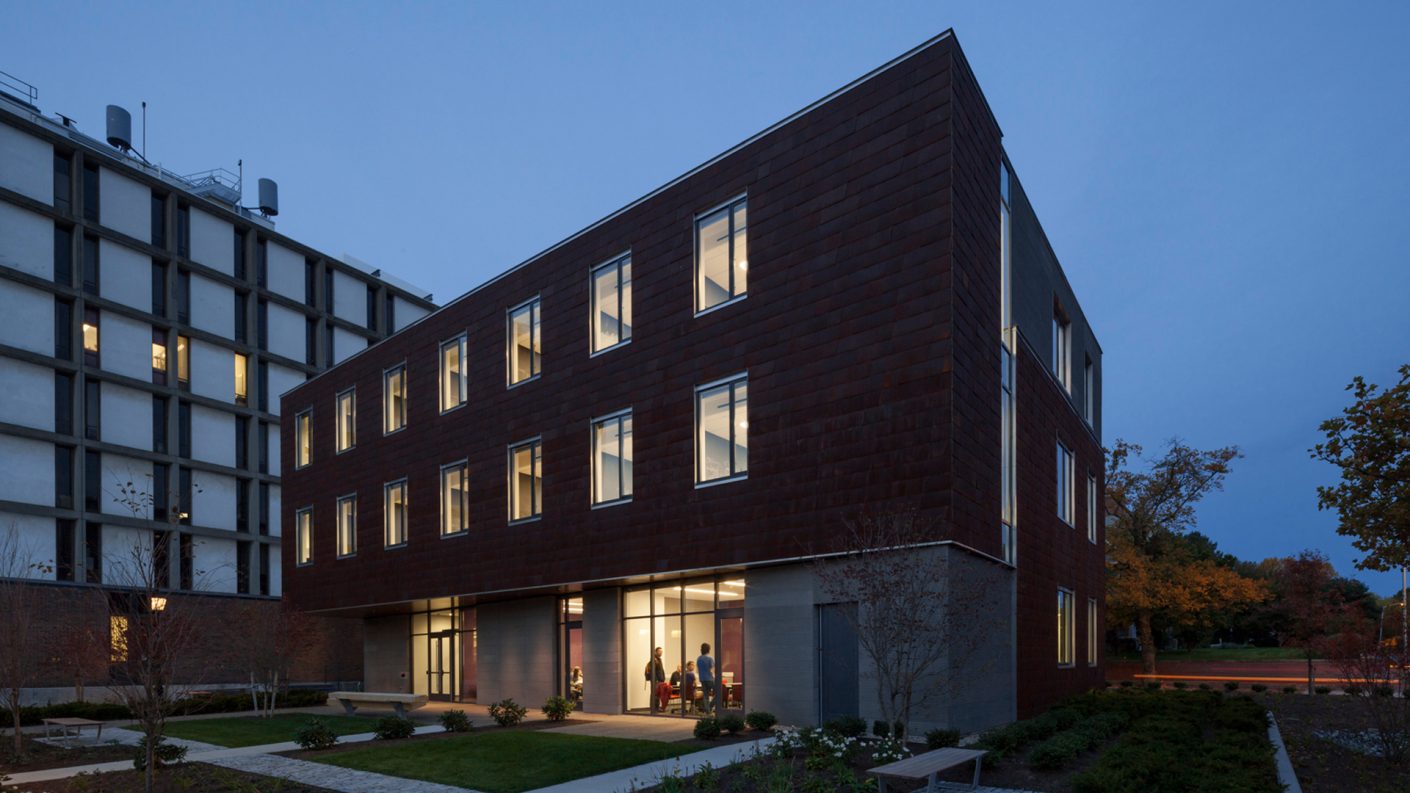
2017 AIA Rhode Island, Merit Award
