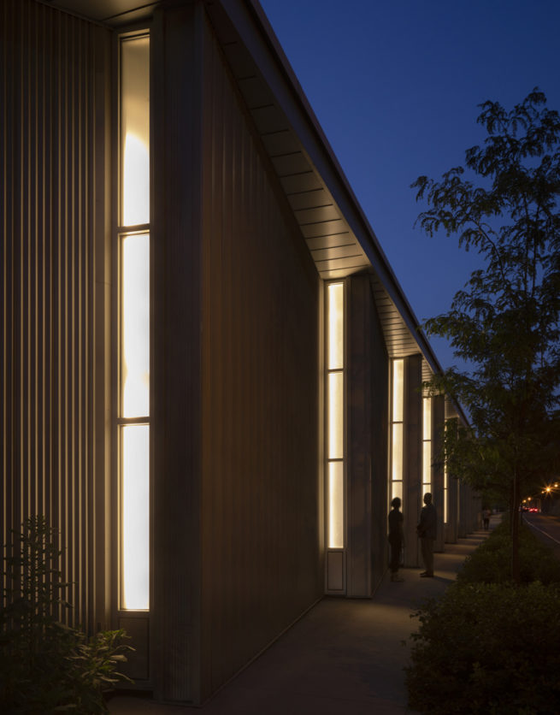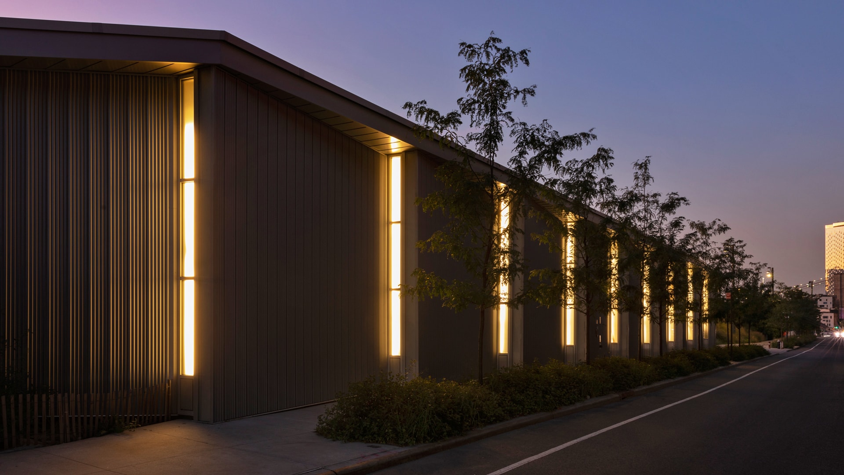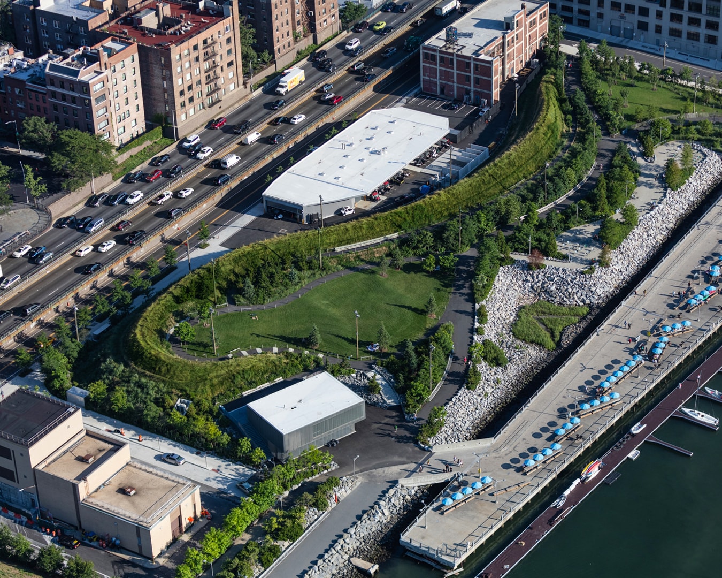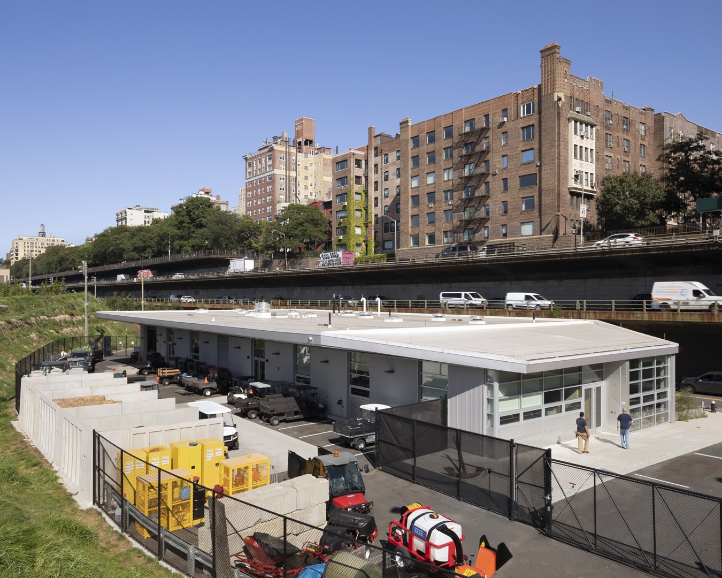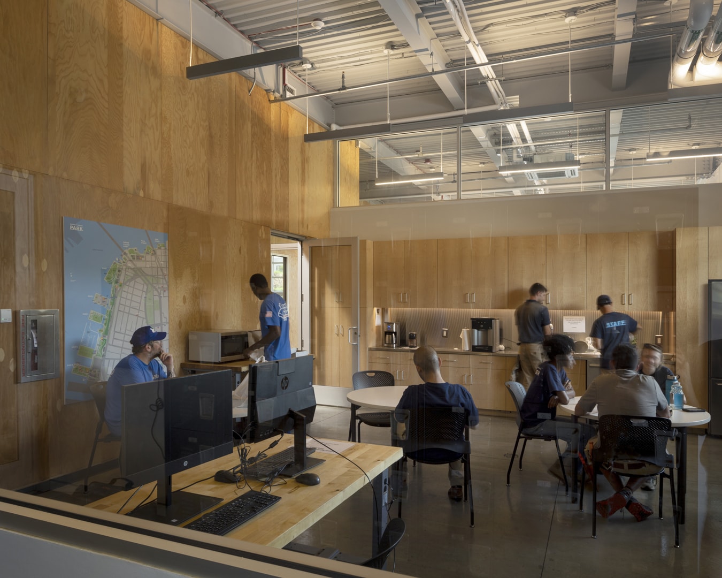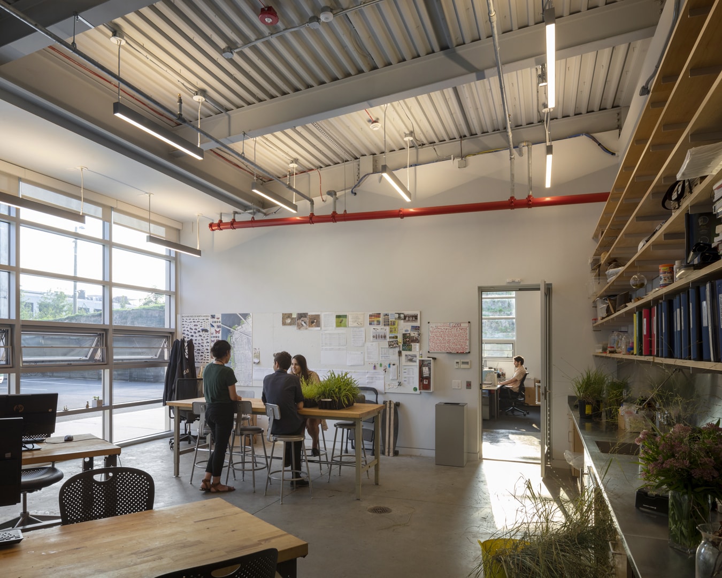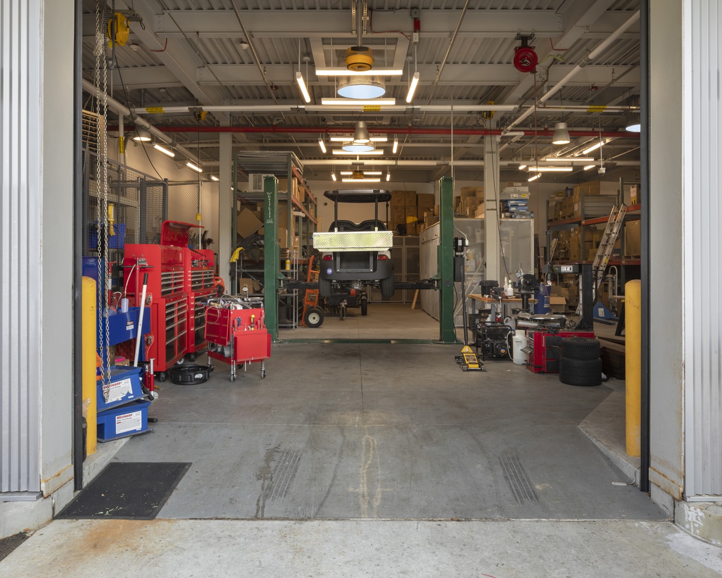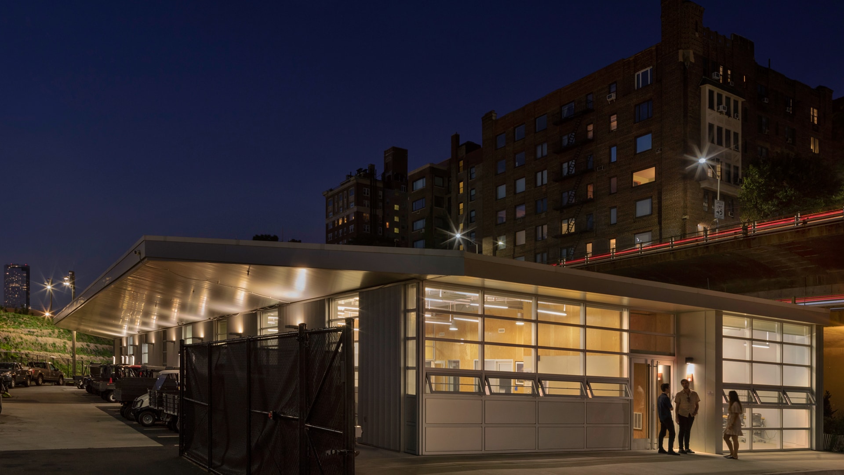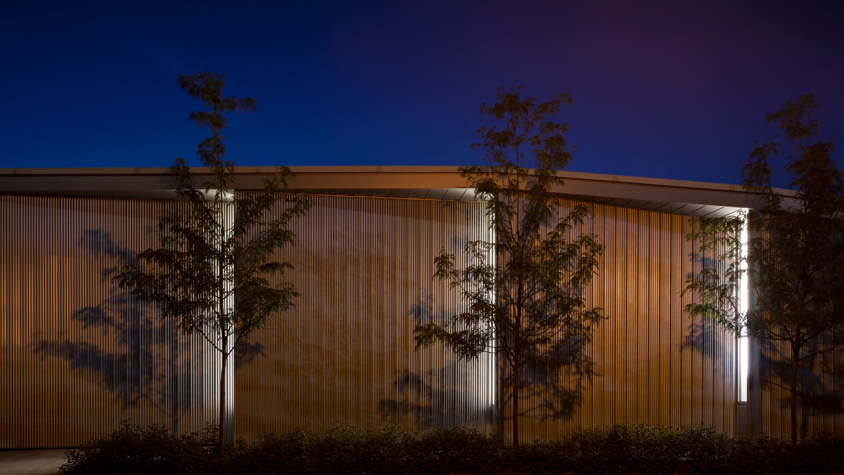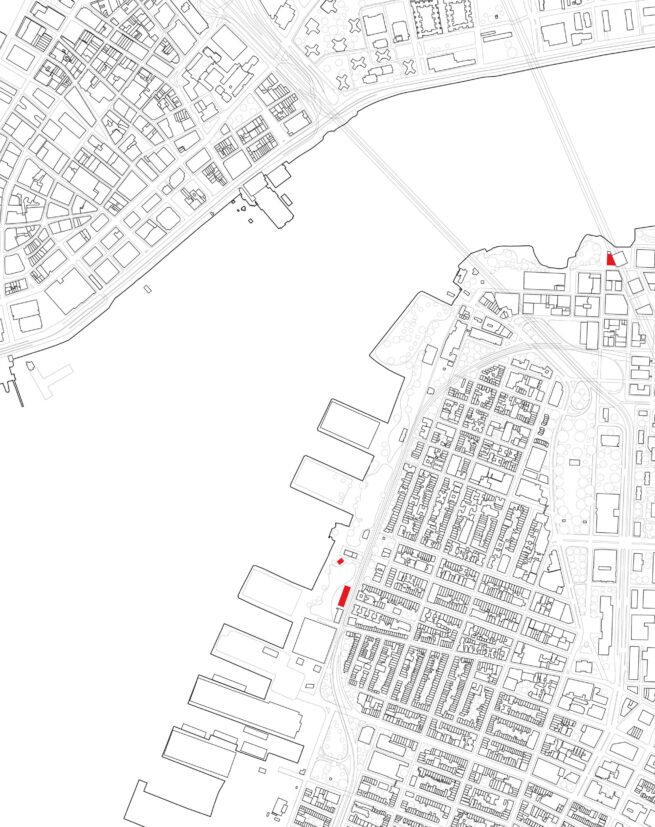Brooklyn Bridge Park M&O Building
Two new structures, a maintenance and operations (M&O) building and boathouse, celebrate Brooklyn Bridge Park’s public setting.
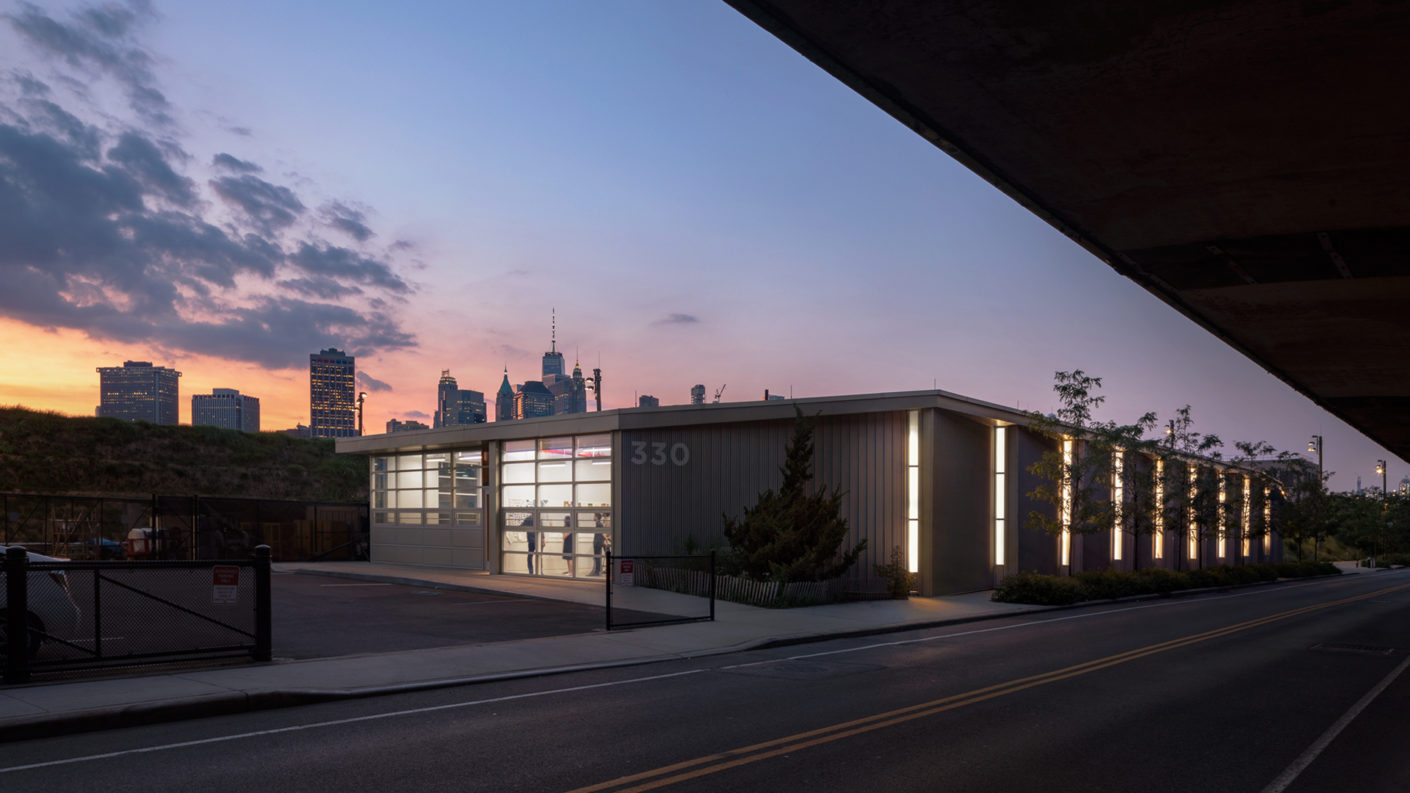
Brooklyn Bridge Park (BBP) is a 1.5-mile-long park by Michael Van Valkenburgh Associates that has transformed Brooklyn’s industrial waterfront into a place for the entire city to play, learn, and relax. Located in the Pier 5 Uplands, the architecture of each building is purposeful, economical and resilient, in response to their different uses and the character of the Park.
While the Boathouse is a focal point within the park, the M&O building defines the park’s urban edge along Furman Street at the corner with Montague Street. Located beside the Park’s administrative headquarters, the M&O building includes staff offices, a horticulture lab, storage area, and an outdoor work yard to support the Park’s gardeners.
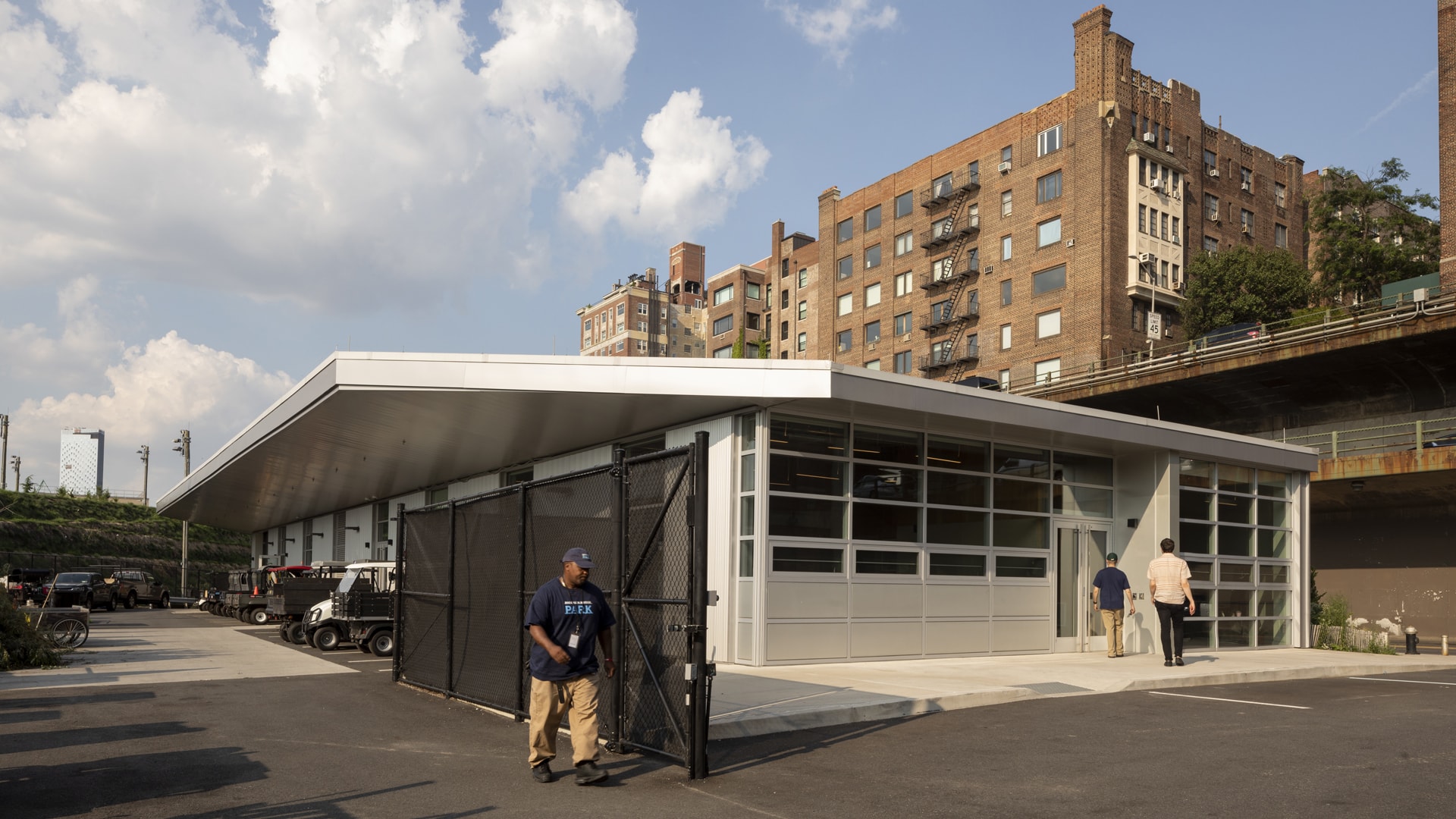
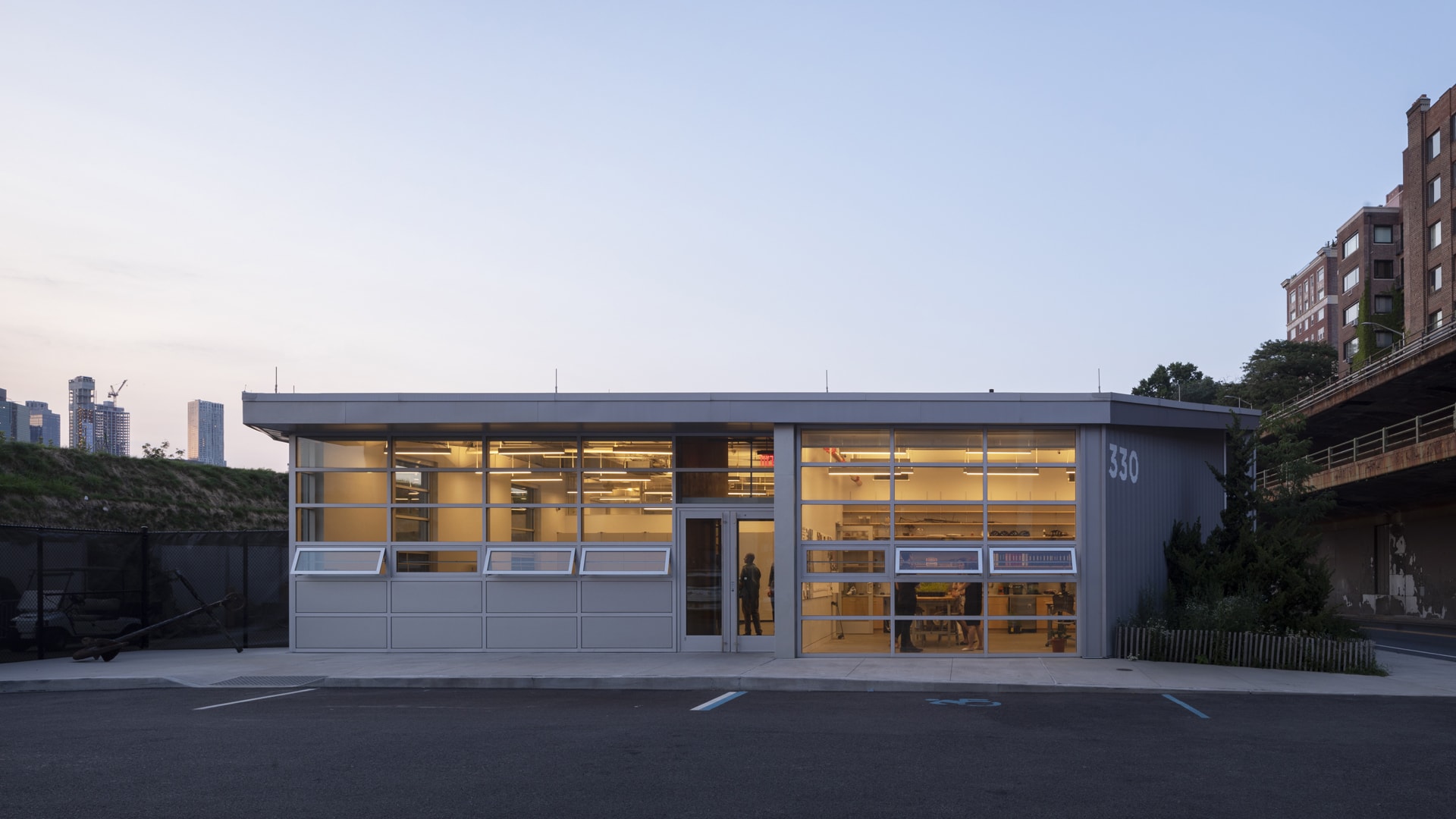
As with all of our projects, our work for BBP emphasizes environmentally responsible practices in design, construction, and systems operation—which is also fundamental to the Park’s mission. Metal siding, fiber cement panels and aluminum grilles on the exterior, together with interior exposed steel, plywood walls and concrete floors, are carefully composed to elevate the quality of these prosaic structures.
