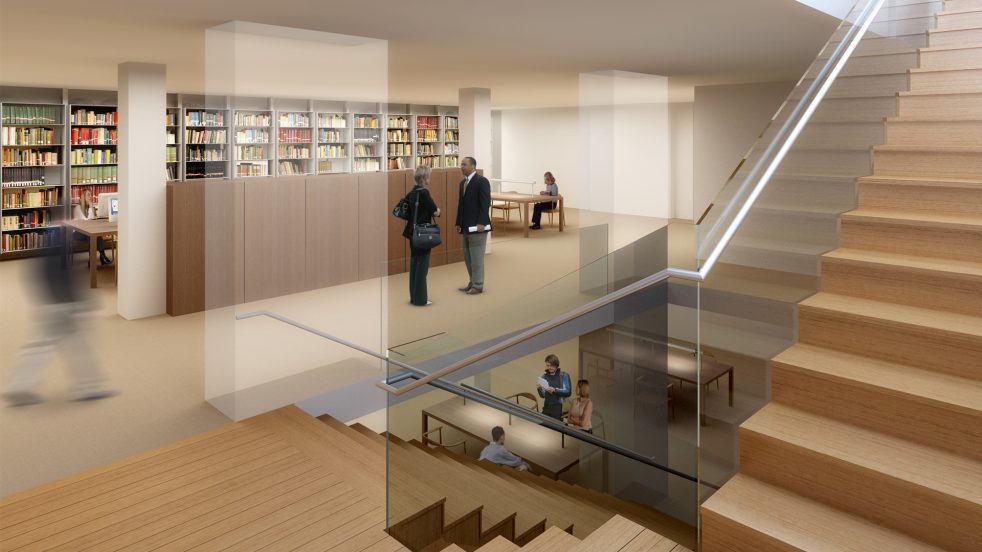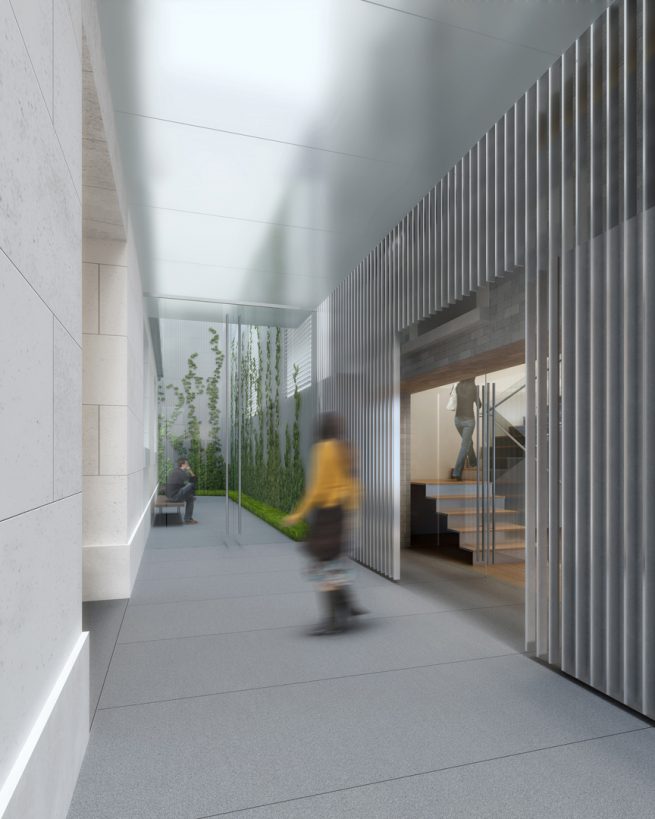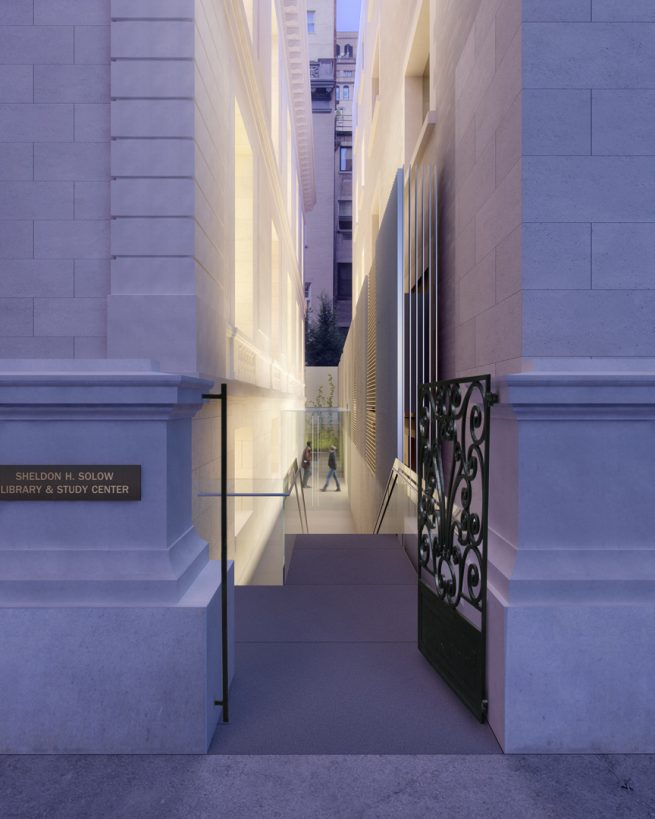New York University, Institute of Fine Arts
Our master plan for the landmark Duke mansion, home to New York University’s Institute of Fine Arts, re-imagined its planned renovation and expansion.
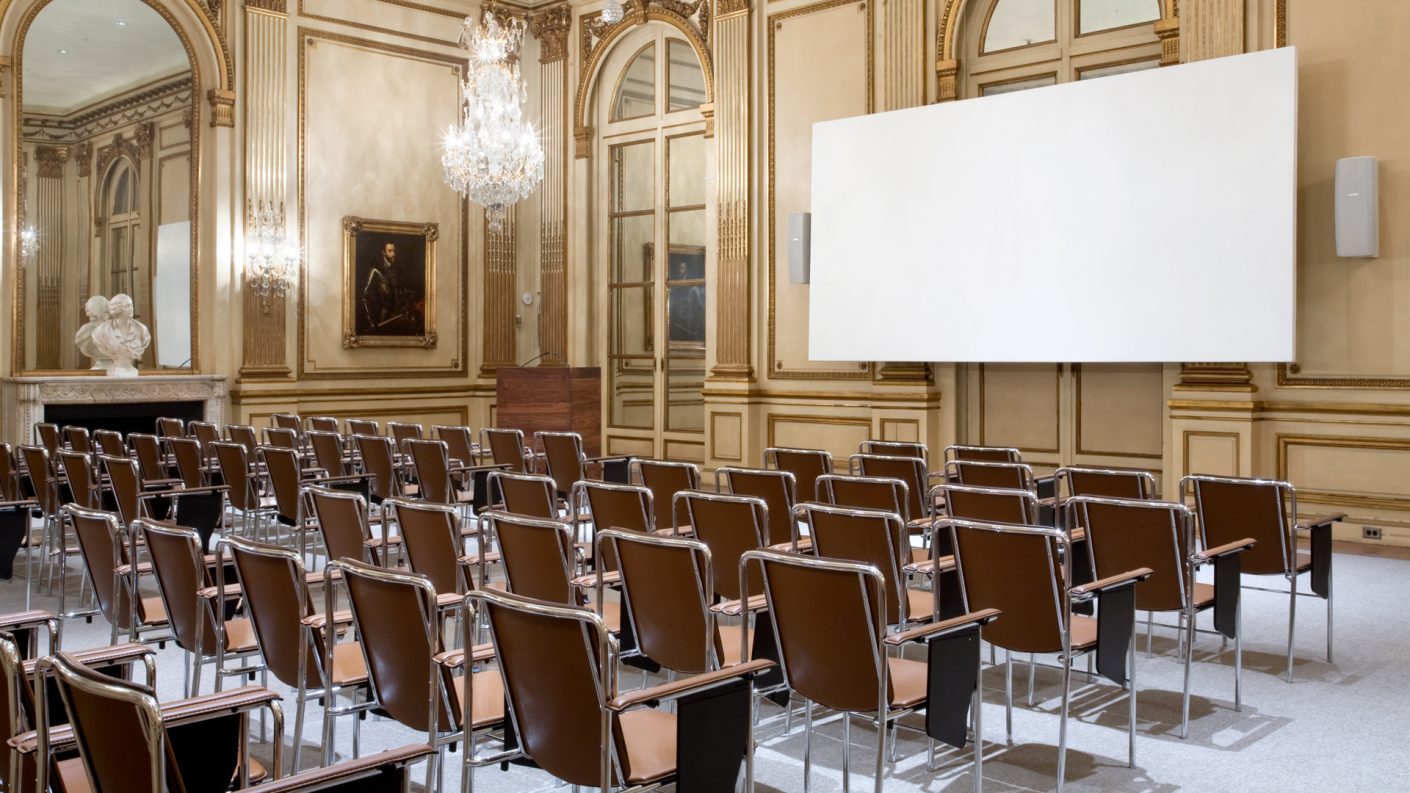
The first phase of renovations to Duke House created new faculty offices and restored the historic Music Room for use as a lecture hall.
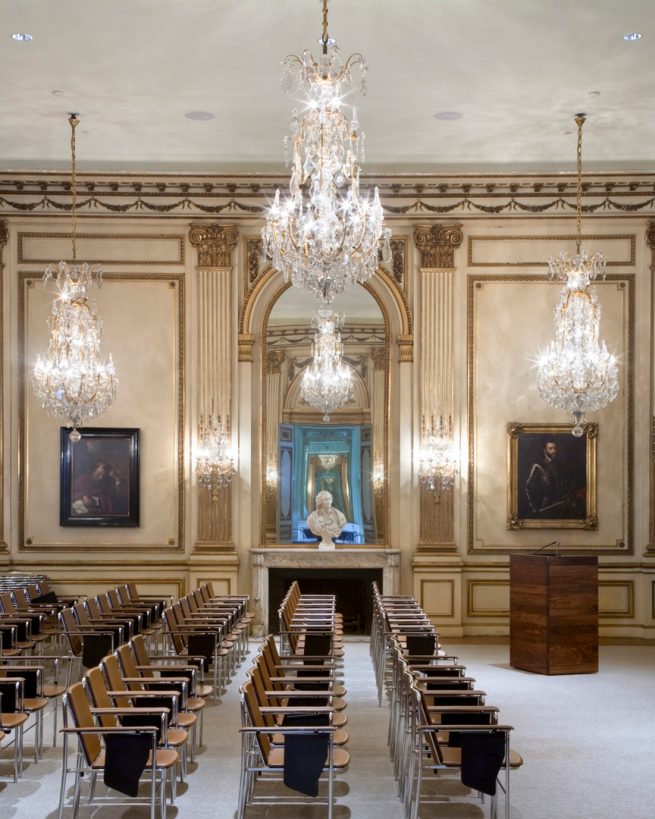
A rare book library and study center was the master plan’s centerpiece.
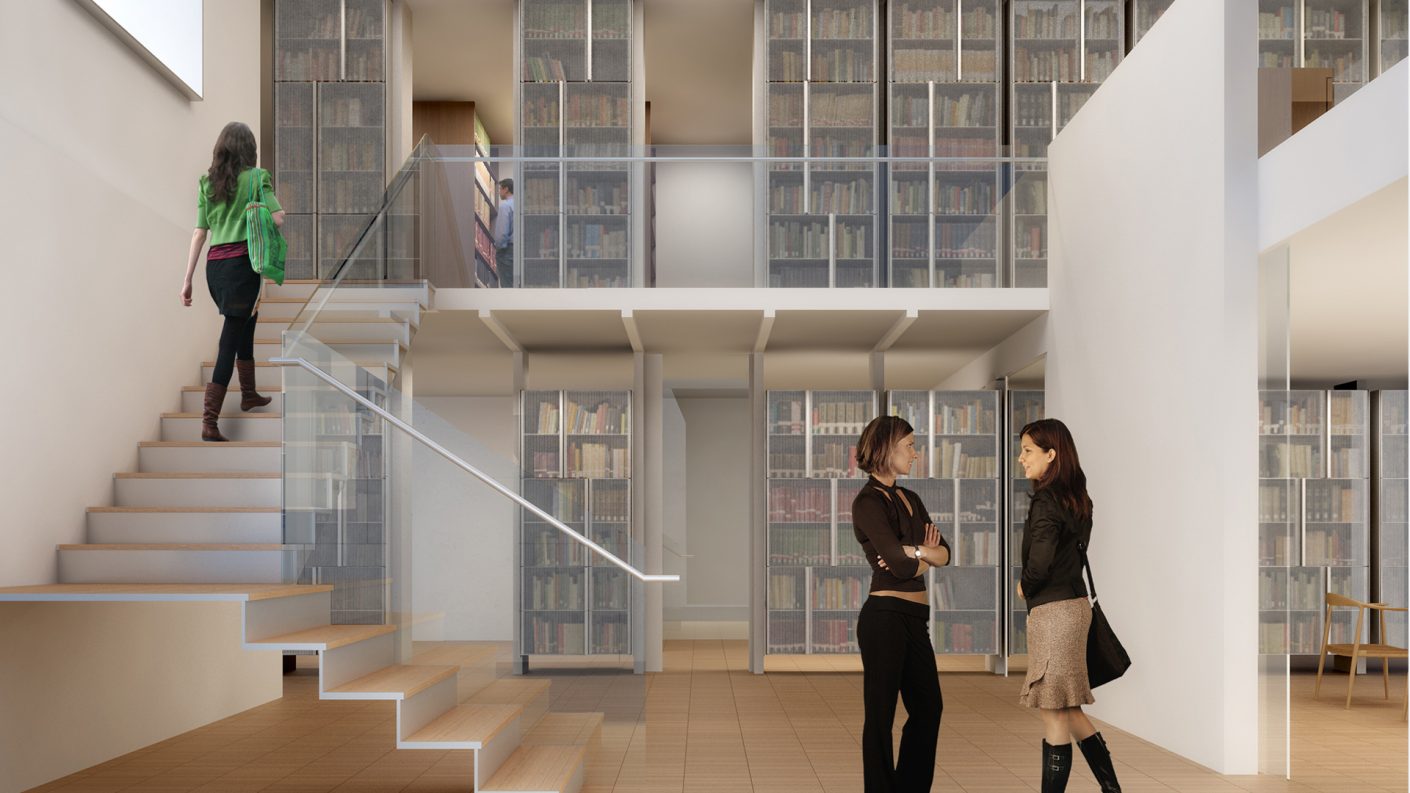
Located in the adjacent building, the new Sheldon H. Solow Library was designed to be a catalyst for a larger renovation of Duke House and included a two-story reception gallery, seminar rooms, a large reading room, study carrels with computer workstations, and faculty offices.
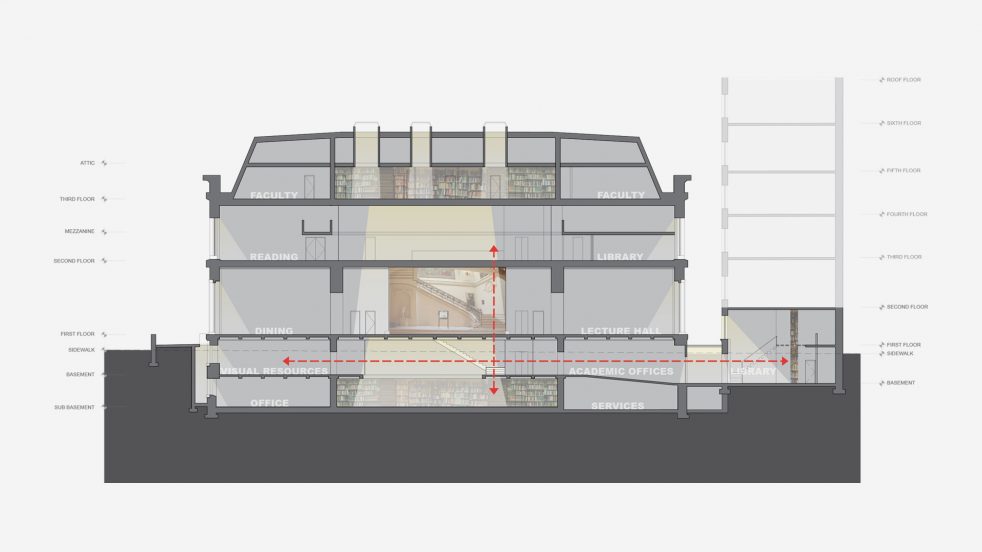
Spanning two stories in height, the central “book wall” houses the Institute’s rare book collection, creating a gallery and reading room on one side and intimate, sequestered study carrels on the other. The replacement of portions of the floor with metal grates provides vertical continuity as well as natural light to the lower levels.
