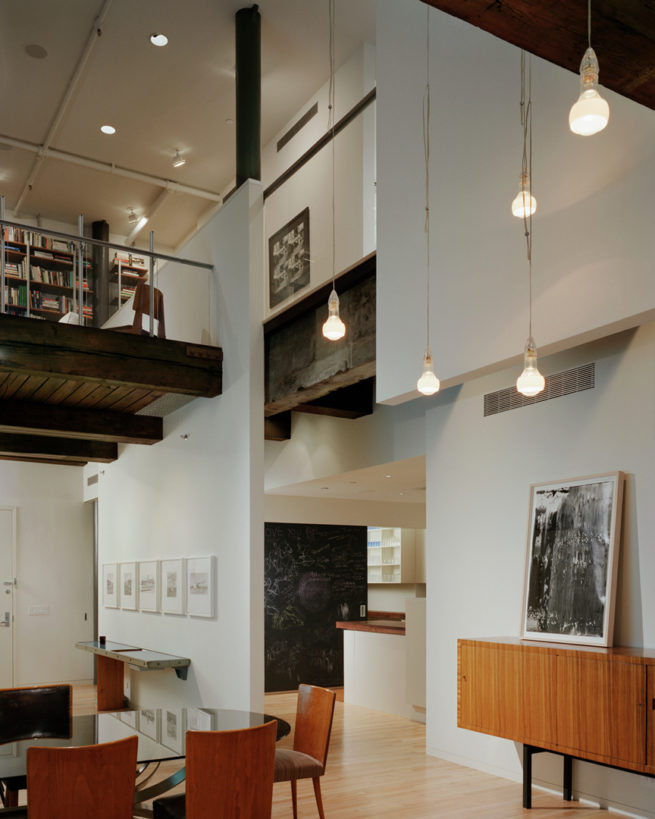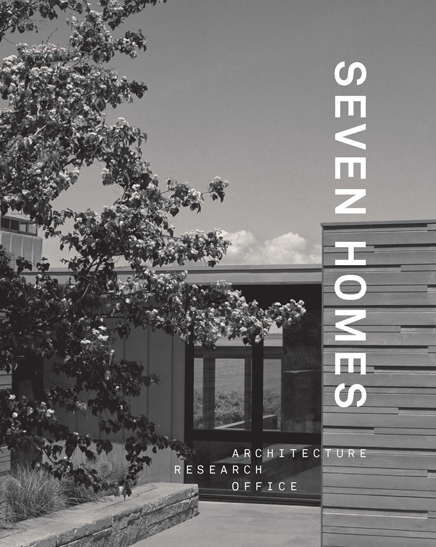Desbrosses Loft
We united two separate TriBeCa units into a single duplex loft apartment for a young family and their art collection.
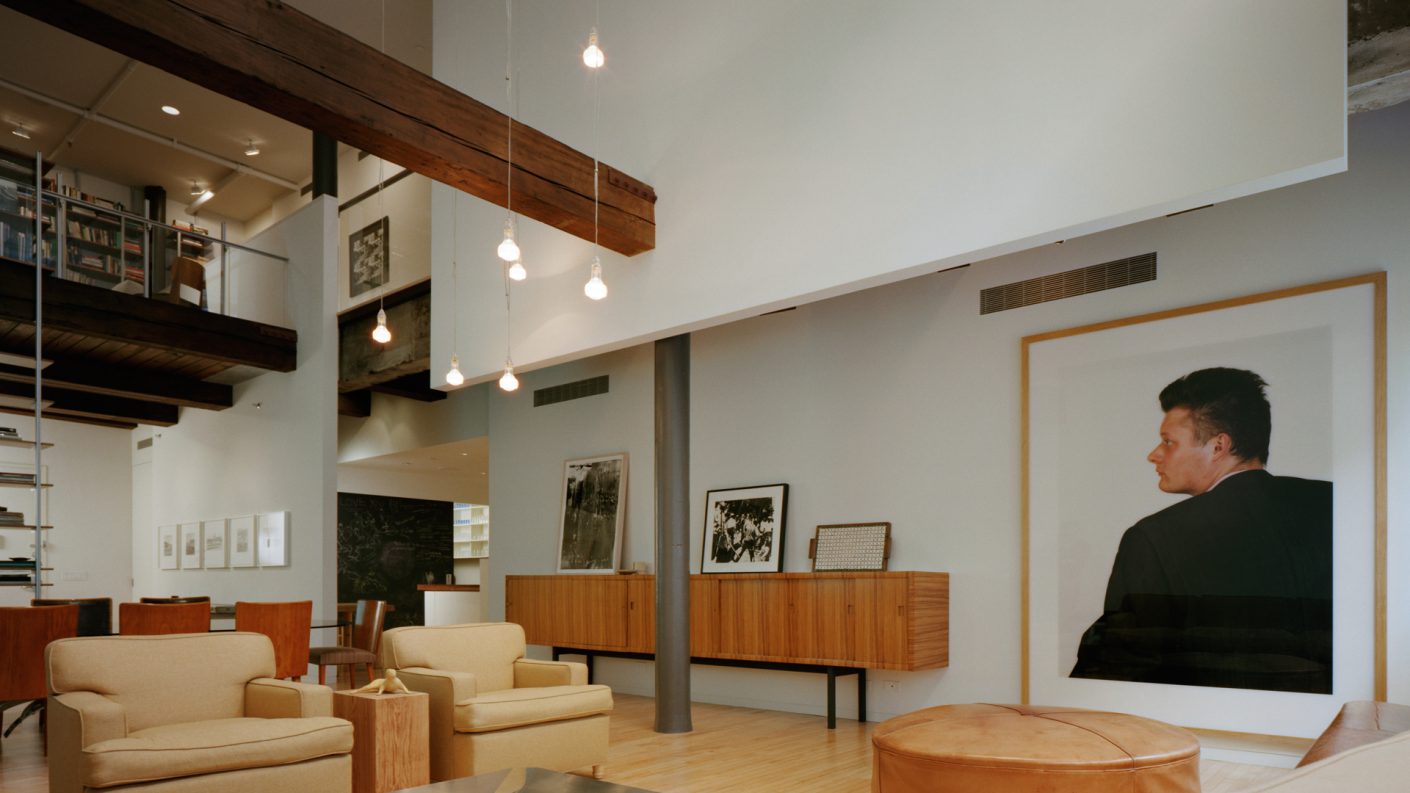
The integration of new and old, in addition to crisp planar elements juxtaposed with rough, older materials are recurring themes throughout the loft. Flooring, structural decking, and wood beams used in the turn-of-the-century industrial building’s original construction were removed to create a new two-story internal space for a mezzanine and living room. Choice timbers were salvaged, re-milled and incorporated in the design as new mezzanine deck, steps, and benches; the concrete structure was also exposed.
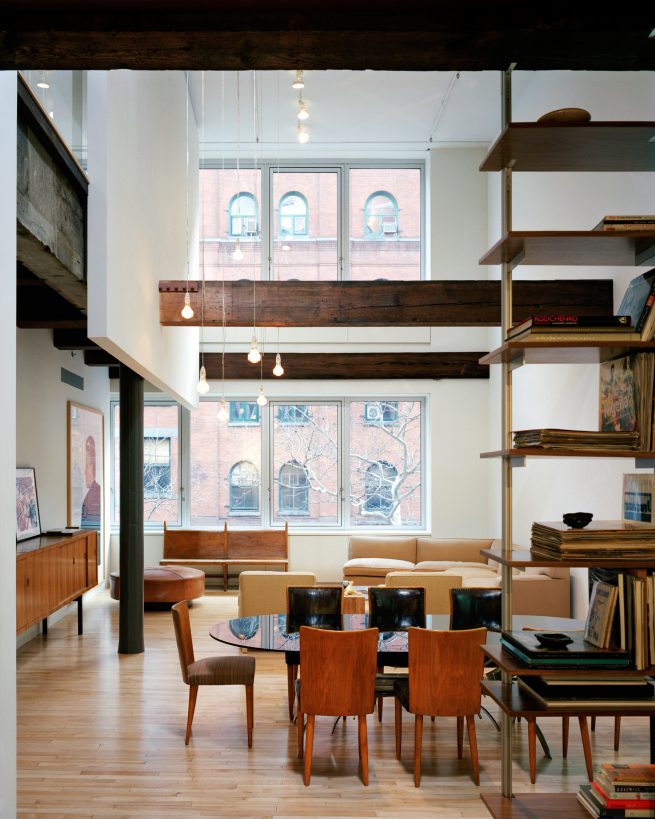
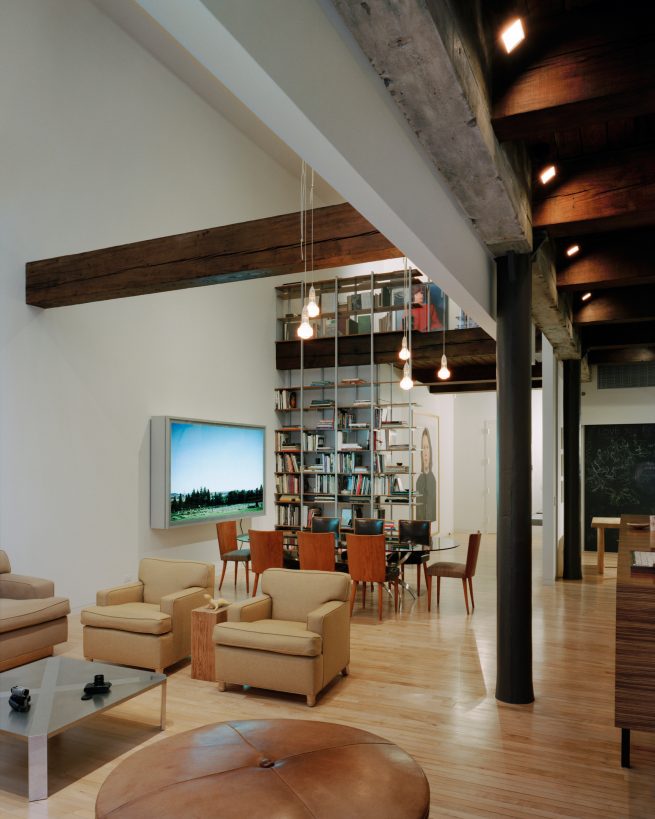
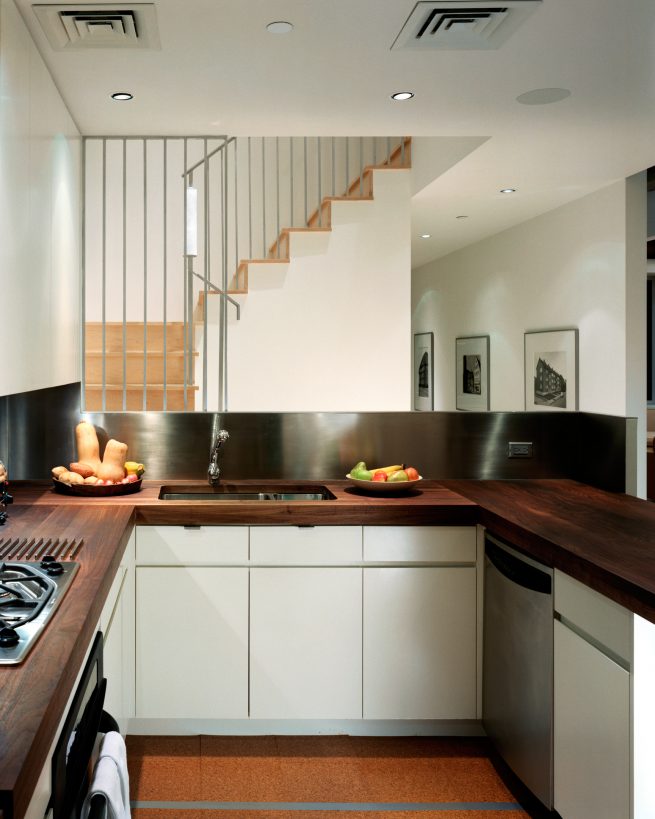
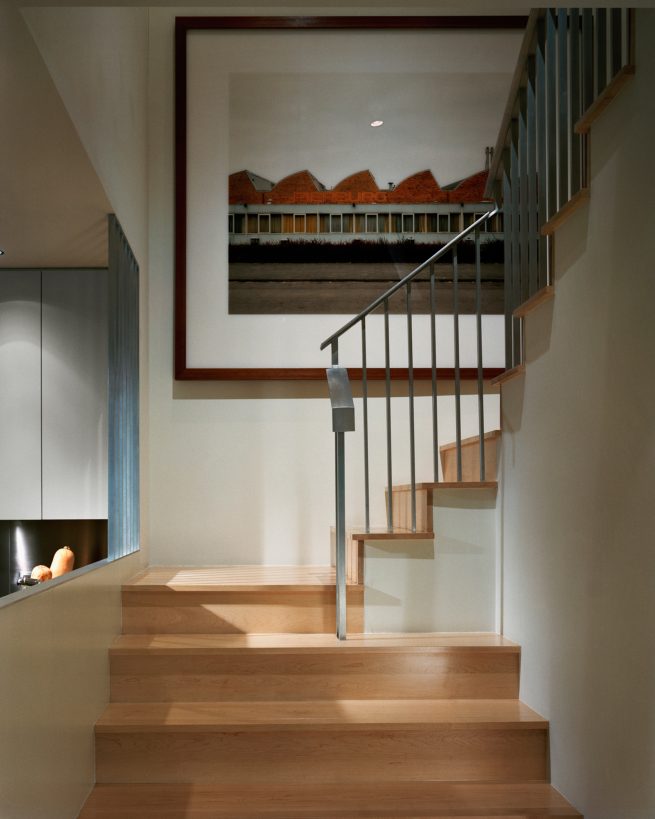
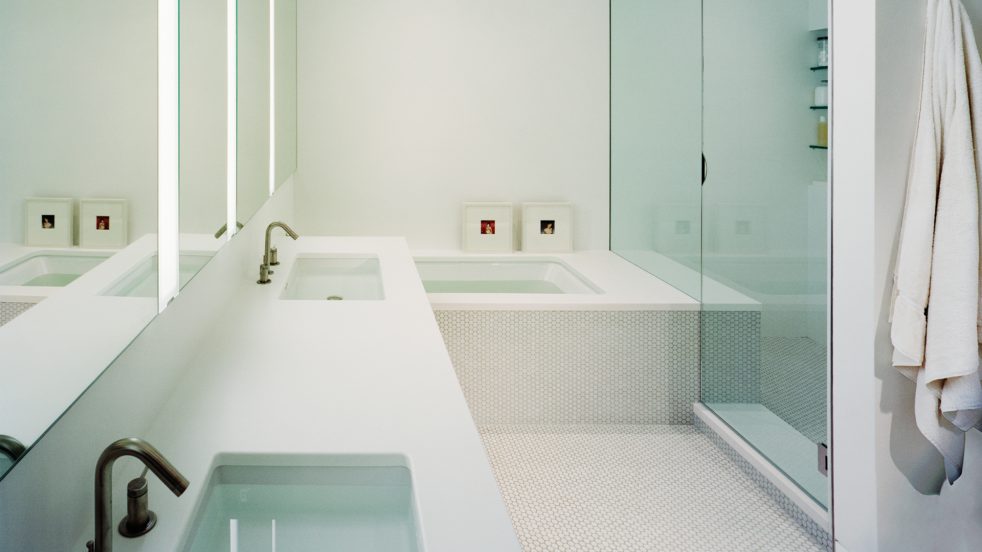
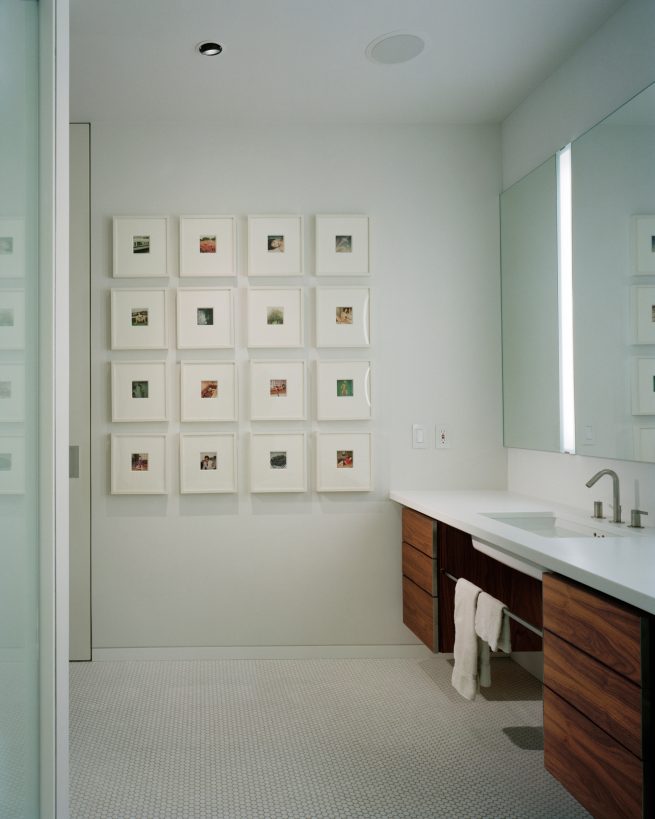
When open, full-height pivot doors on the bedroom spaces nest into the wall planes, enhancing the open character of the space by allowing unobstructed views. An extensive photography collection, diversely displayed and framed, emphasizes motifs of light and visibility.
