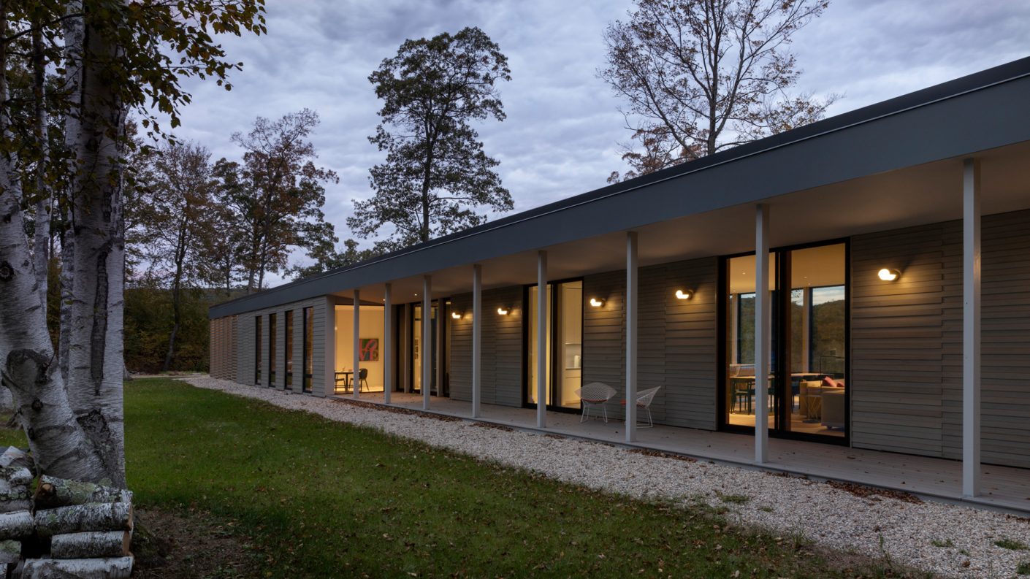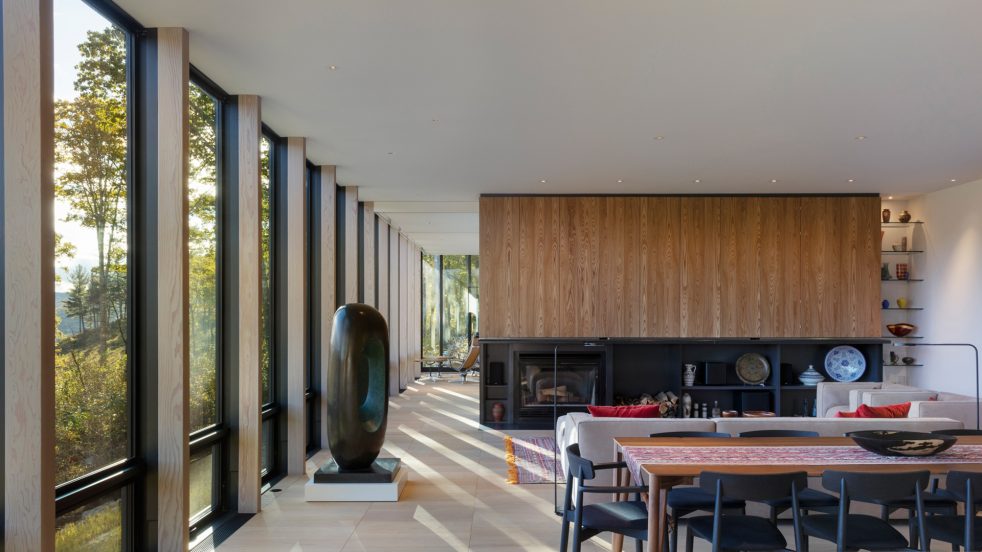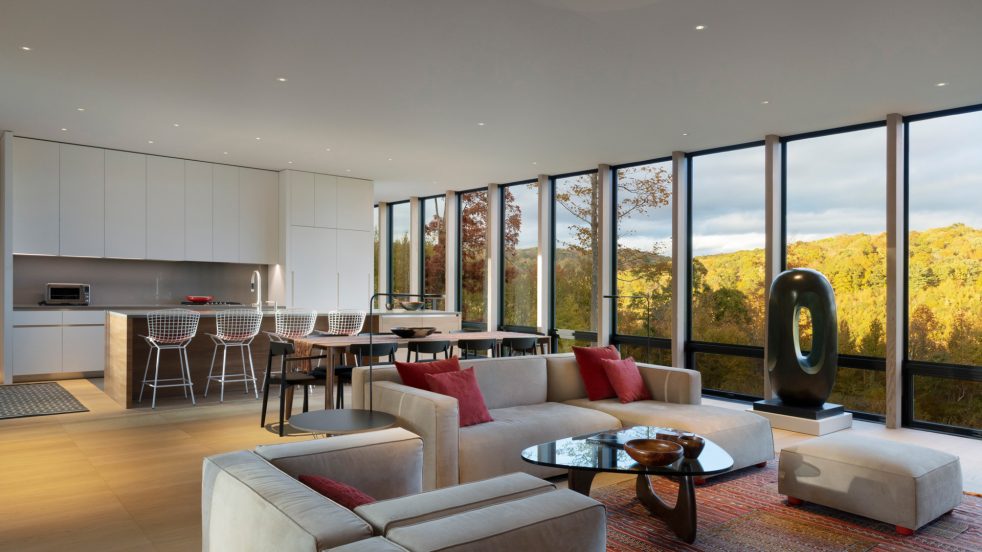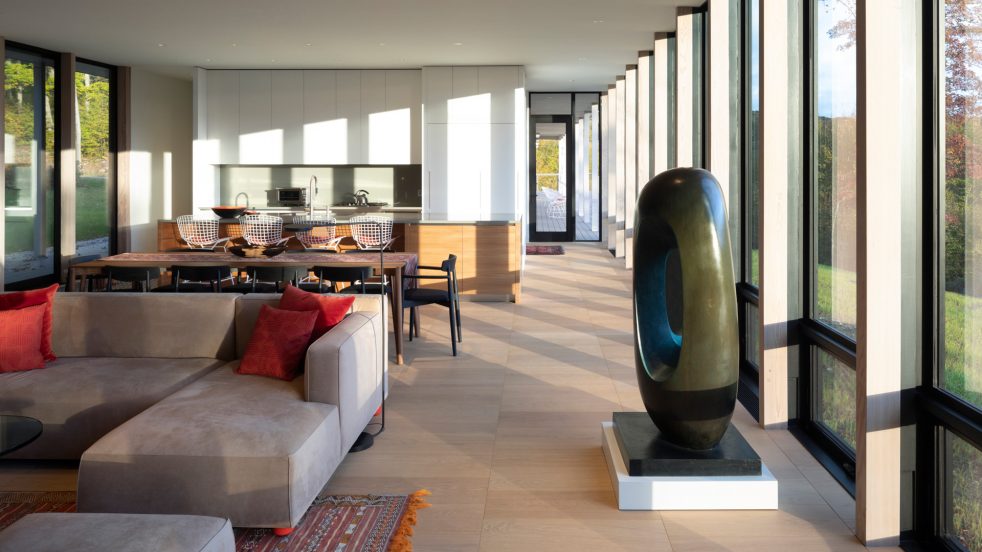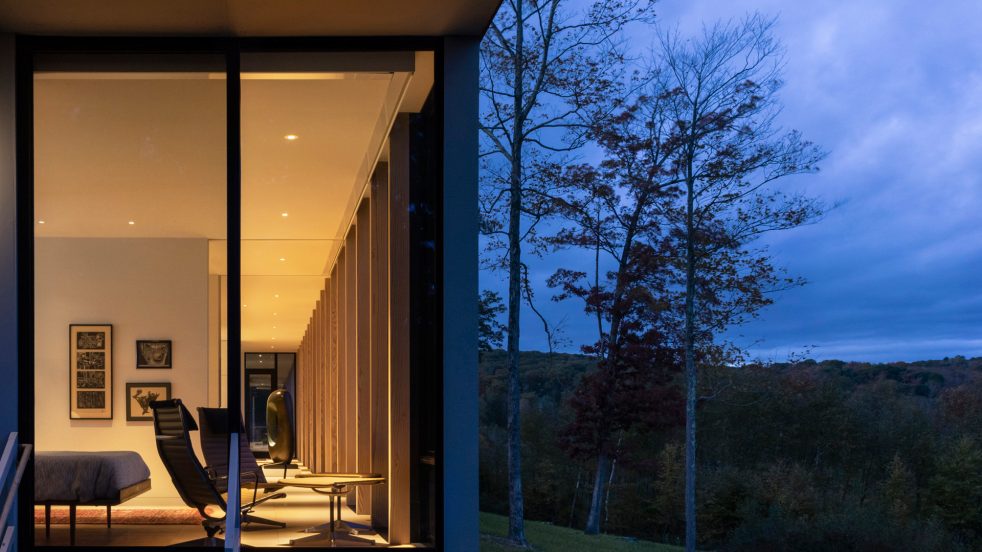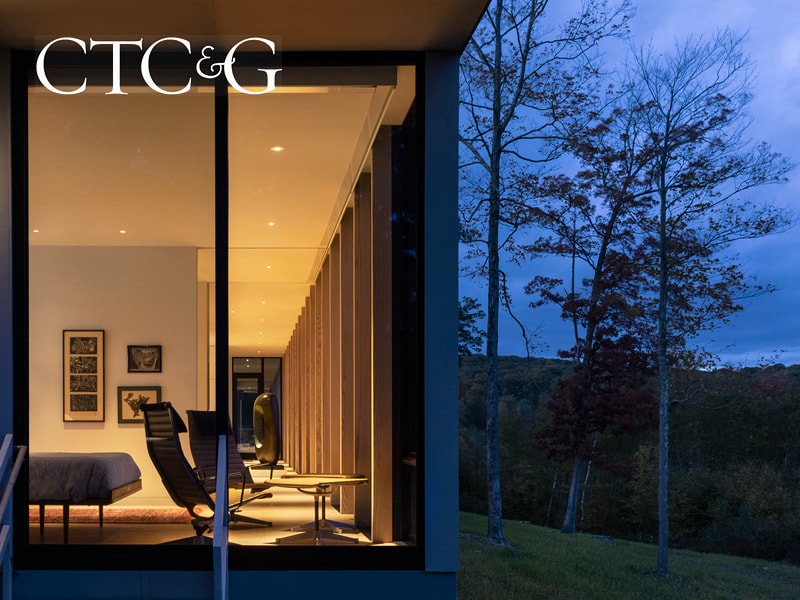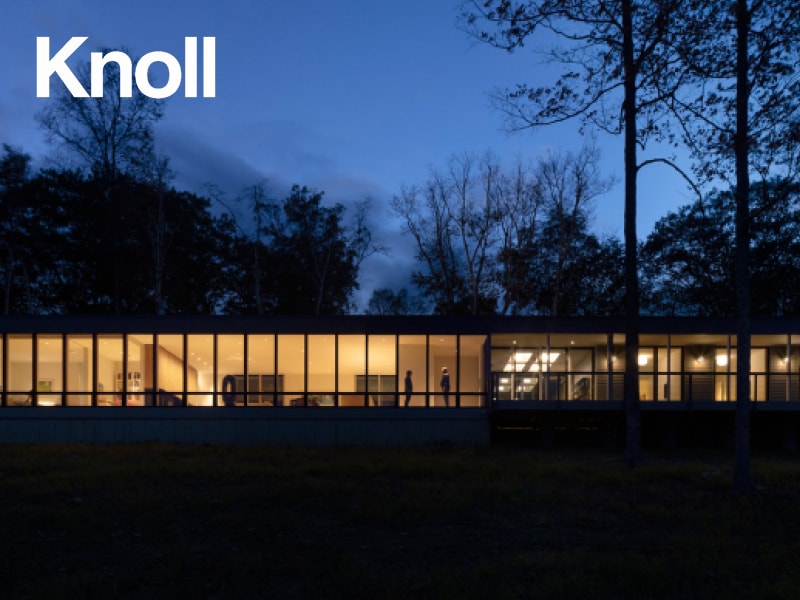Connecticut House
Connecticut House is a new country home for a New York City couple in the Northwest Hills. This linear house, situated on a ridge, mediates between the intimate scale of its immediate forest setting and sweeping views of a wooded valley.
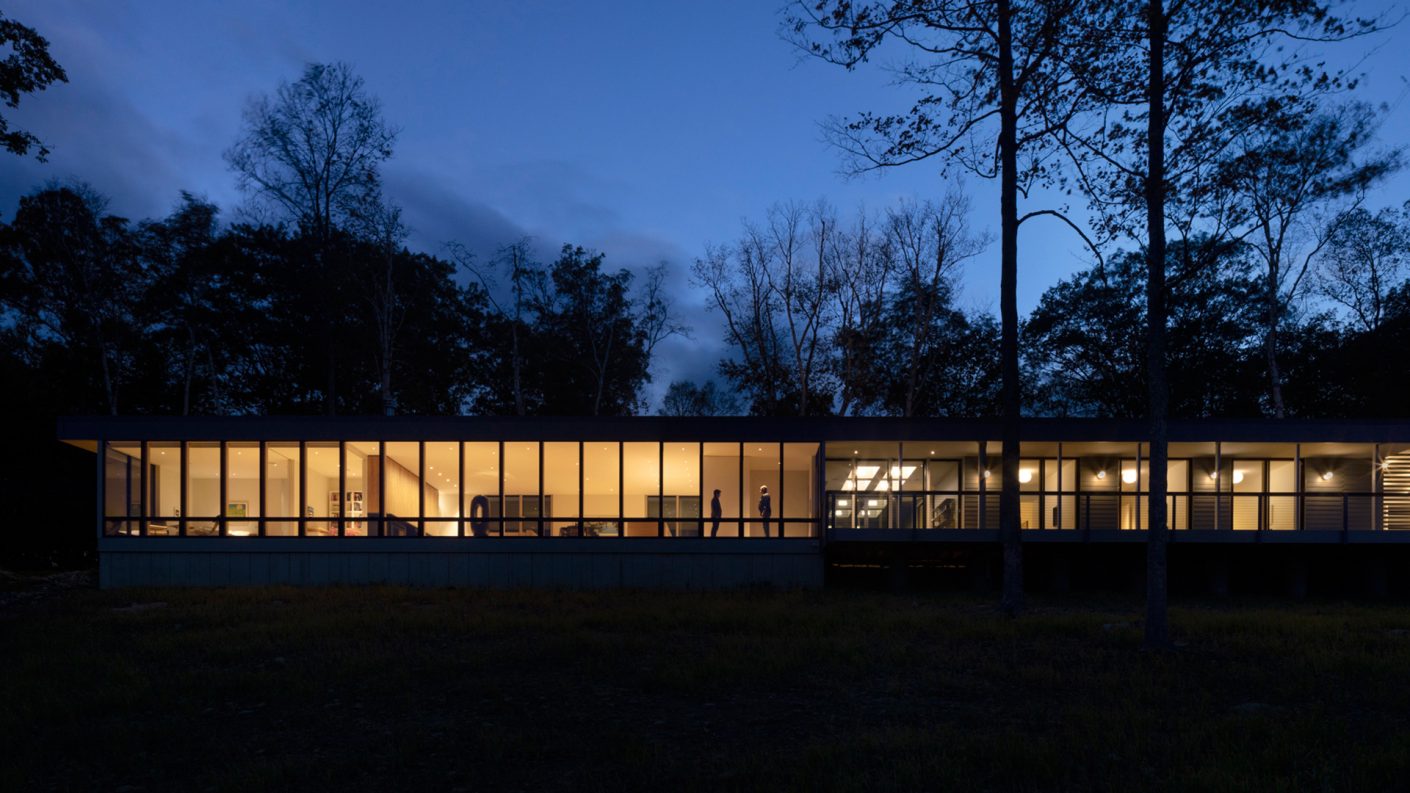
The 3,400 GSF residence forms a long, single-story bar. Cedar siding transitions from solid to open along the length of the house, punctuated by full-height windows and doors. This rhythm conforms to a simple structural grid, exposed with wood posts at the interior.
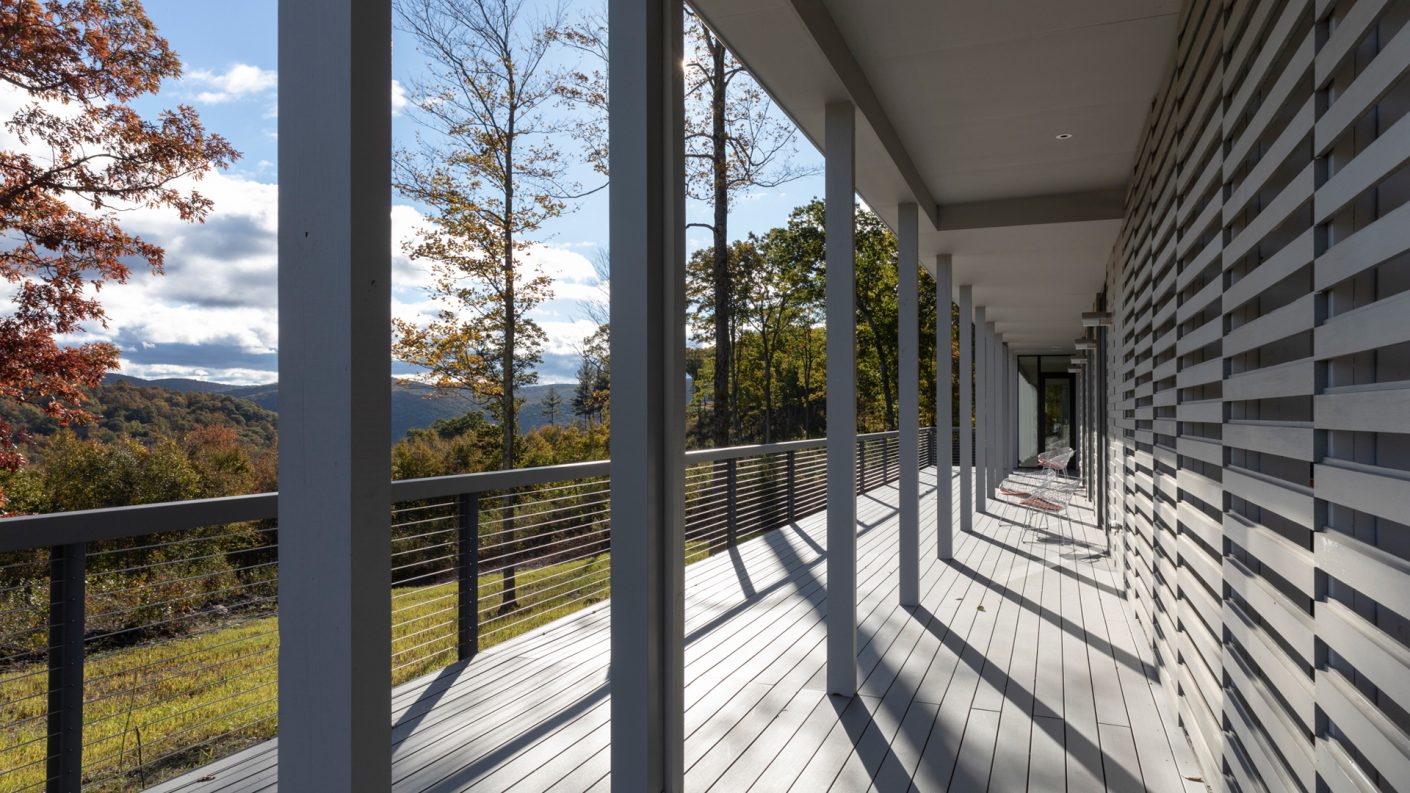
This linear arrangement organizes guest bedrooms and a carport to the west, and the primary residence – the kitchen, living room, and master suite – to the east. It opens to the landscape and pool to the south and provides views from all spaces to the meadow and valley to the north.
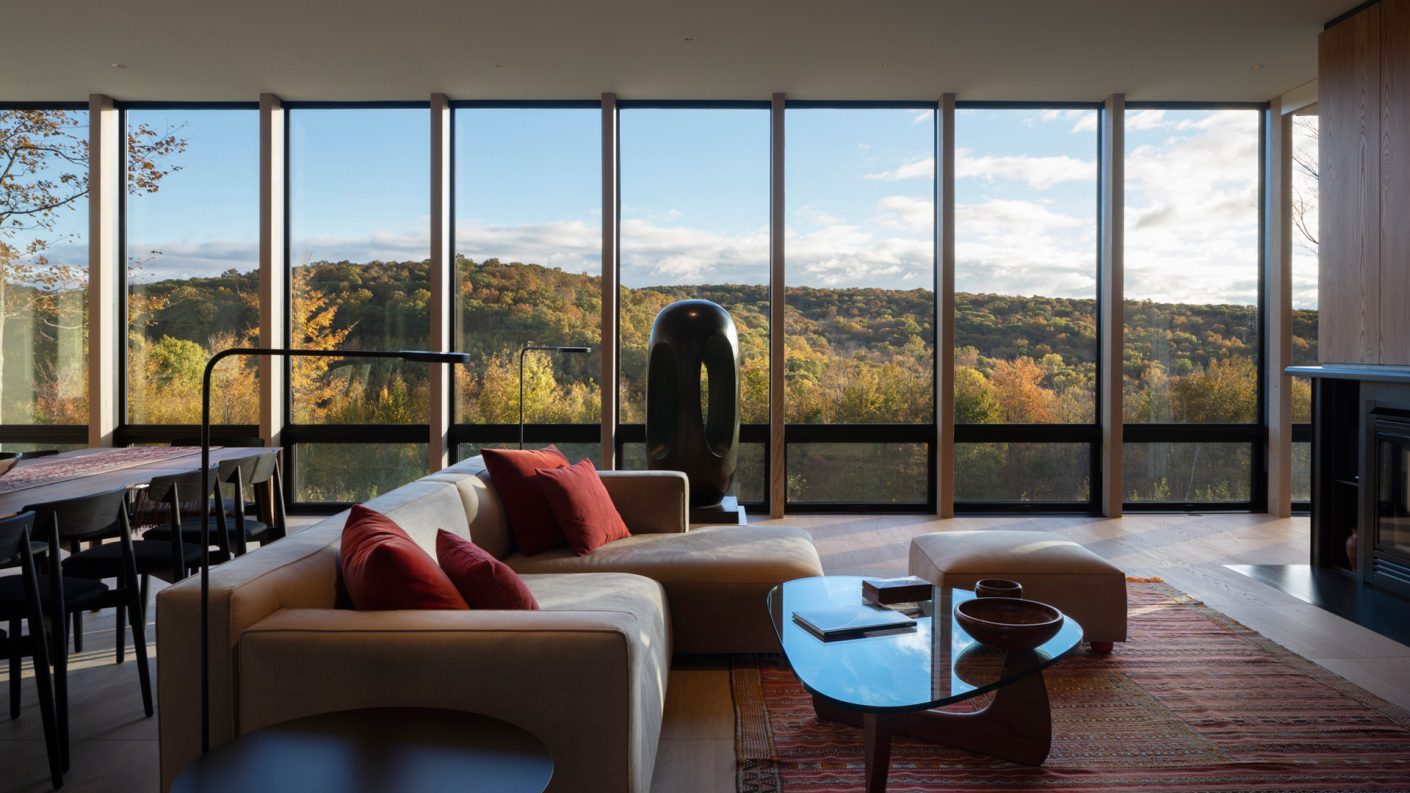
Fully accessible, each half of the house is linked by a central, skylit foyer that connects the interior with the landscape.
