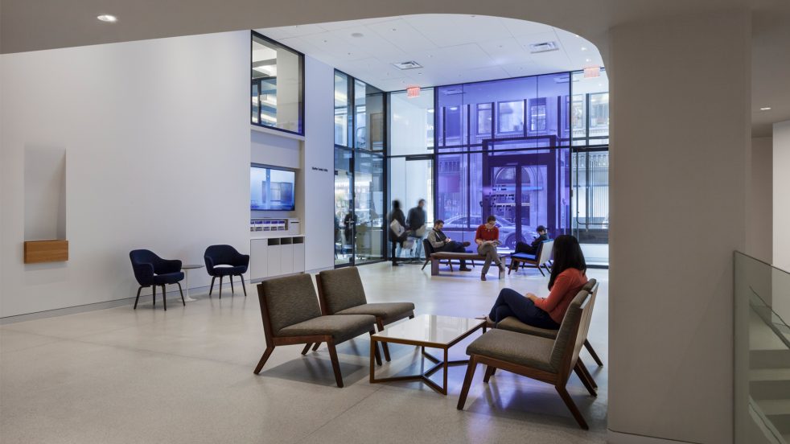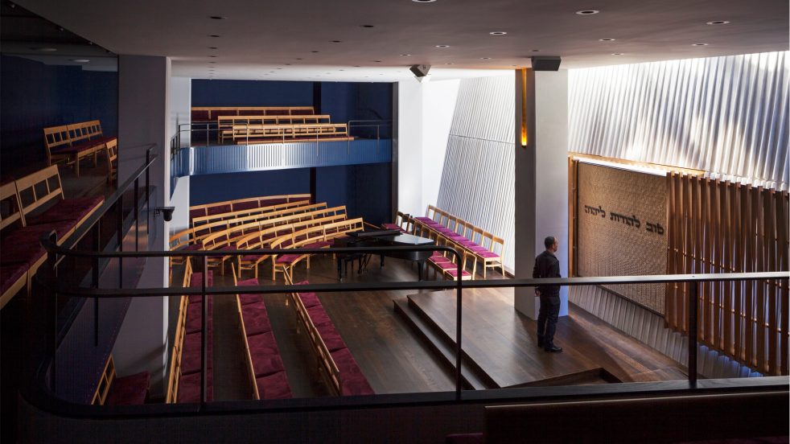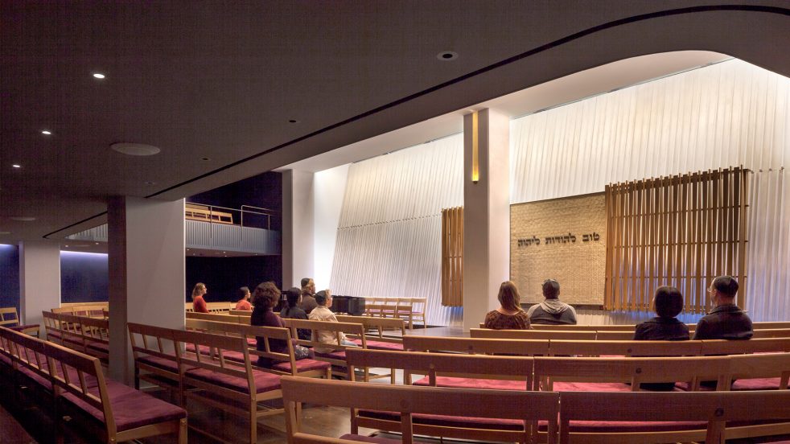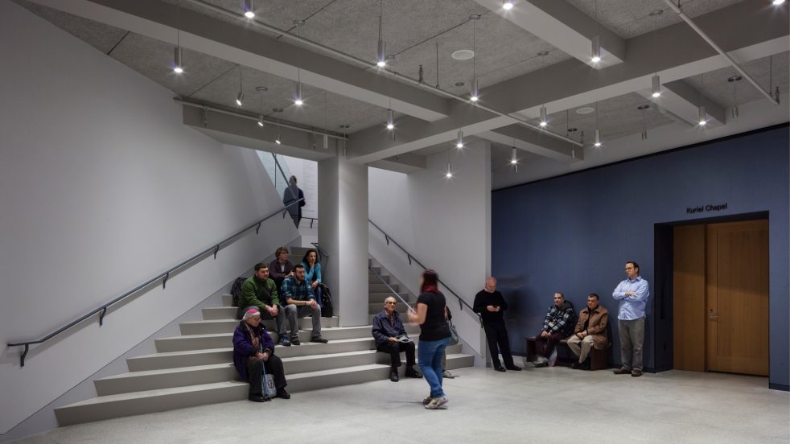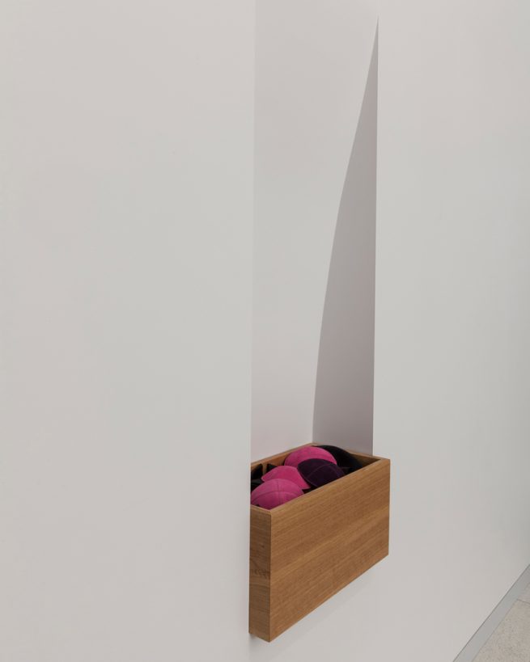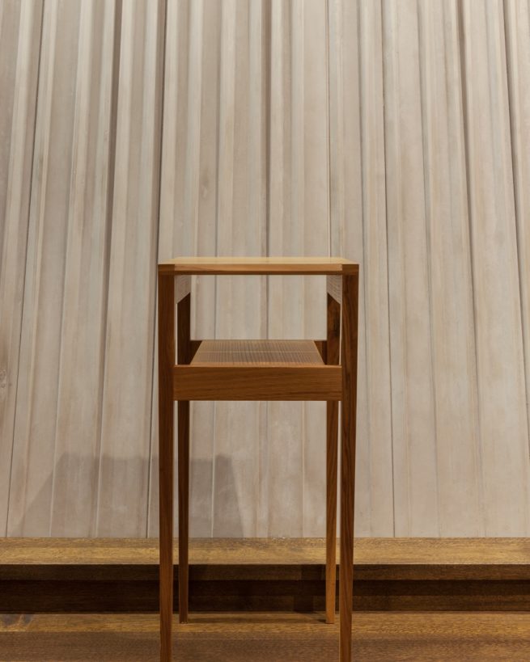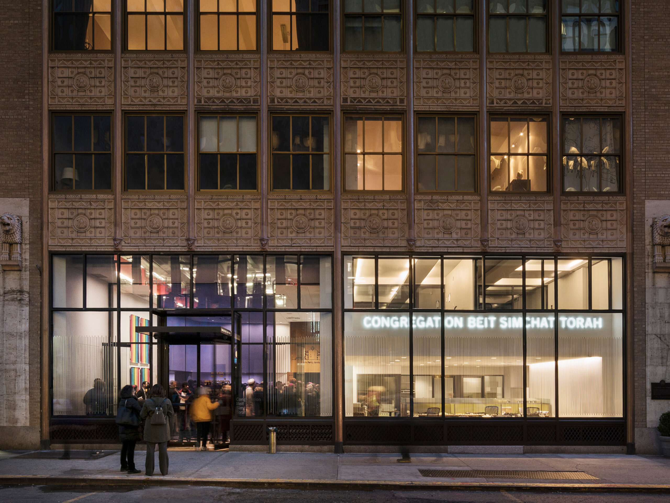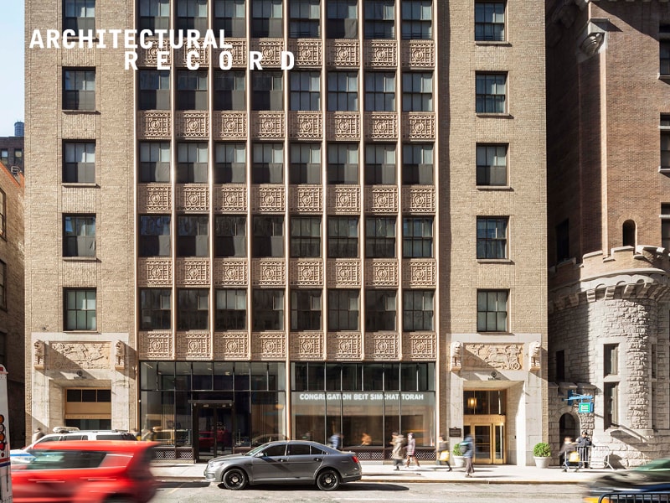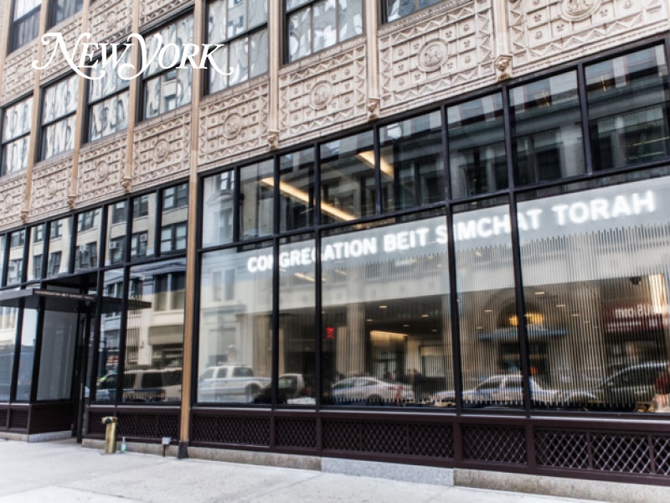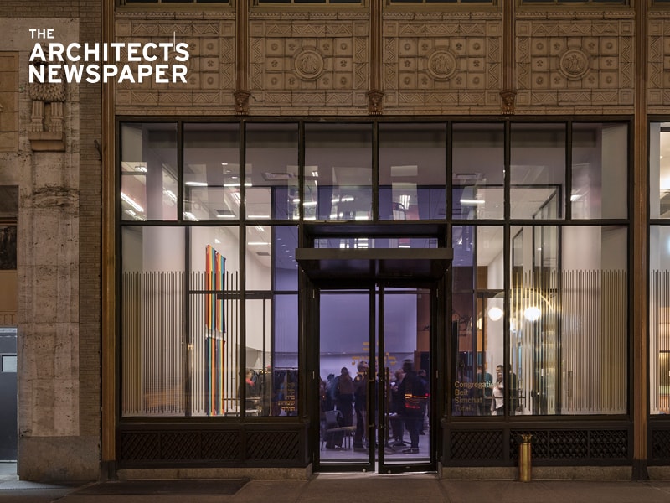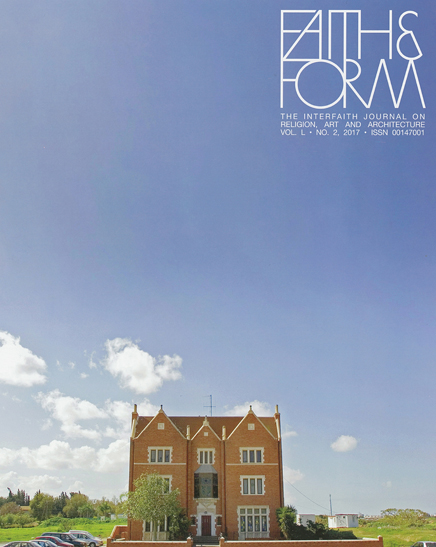Congregation Beit Simchat Torah
Within a landmark Cass Gilbert-designed warehouse in New York City is a new home for Congregation Beit Simchat Torah (CBST), the world’s largest LGBTQ Jewish congregation and a progressive voice in Judaism. CBST welcomes all with warmth and openness.
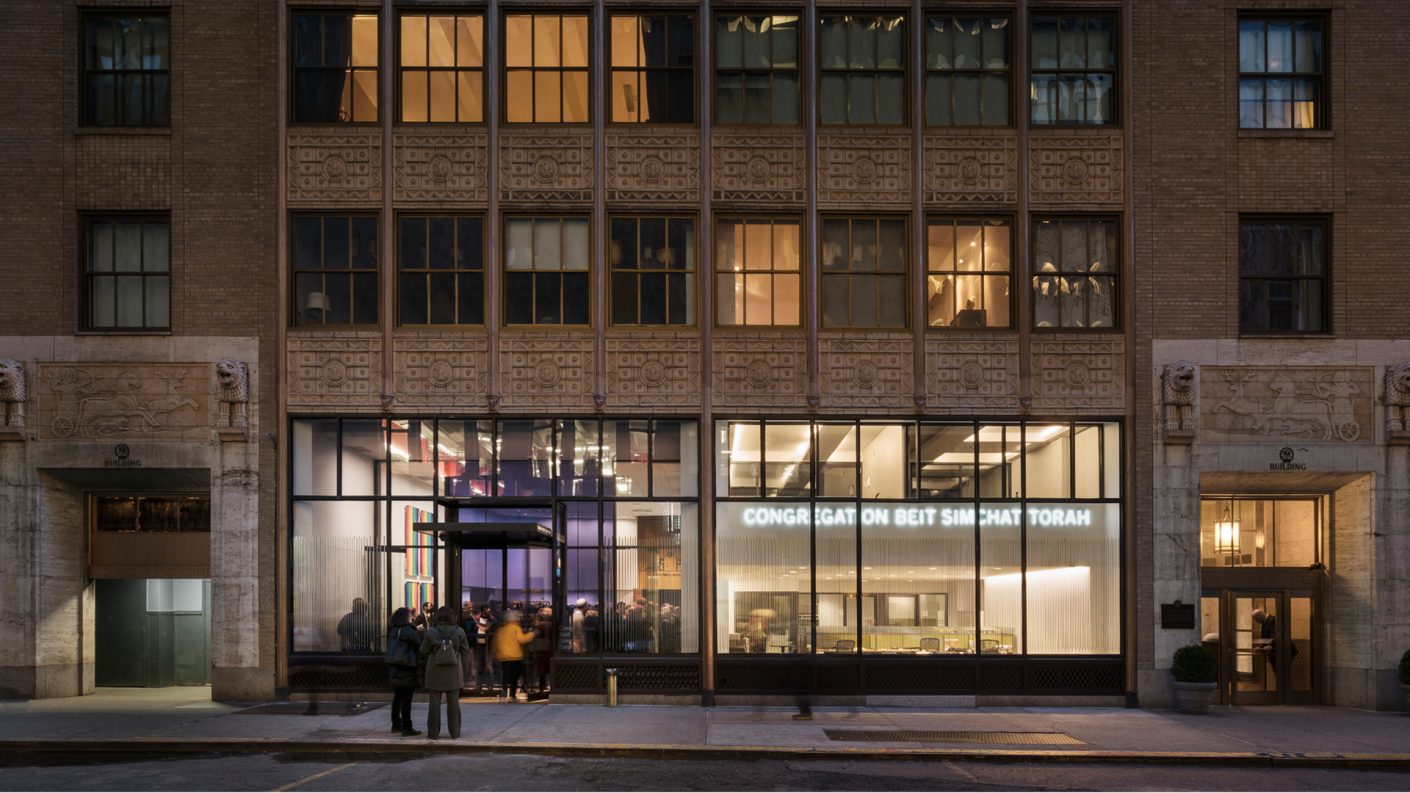
The new synagogue embodies the community’s core values through an architecture of accessibility, transparency, and warmth. Working within the constraints of the building’s existing column grid, we created spaces for worship, community life, and social justice activism.
The first floor includes a soaring 16-foot-high multipurpose lobby, administrative offices, and a luminous sanctuary. The south sanctuary wall is canted to admit daylight, which animates its ribbed concrete surface with a constantly changing play of light and shadow. Set within this wall is the Ark which is screened by a sliding panel made of bent oak boards, relating to the rhythm of the concrete. The sanctuary adapts easily from a sacred space to a hall for life-cycle events.
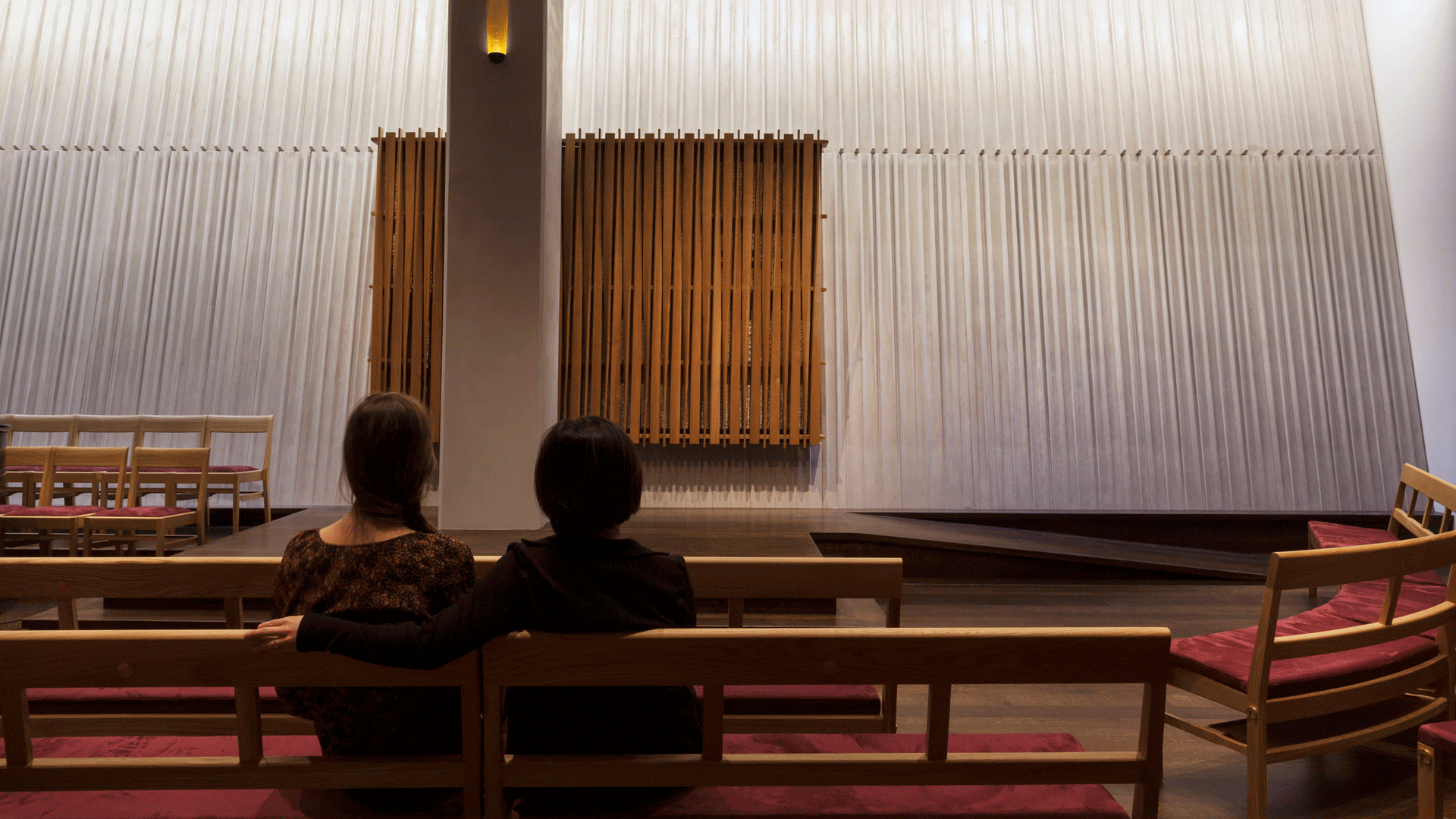
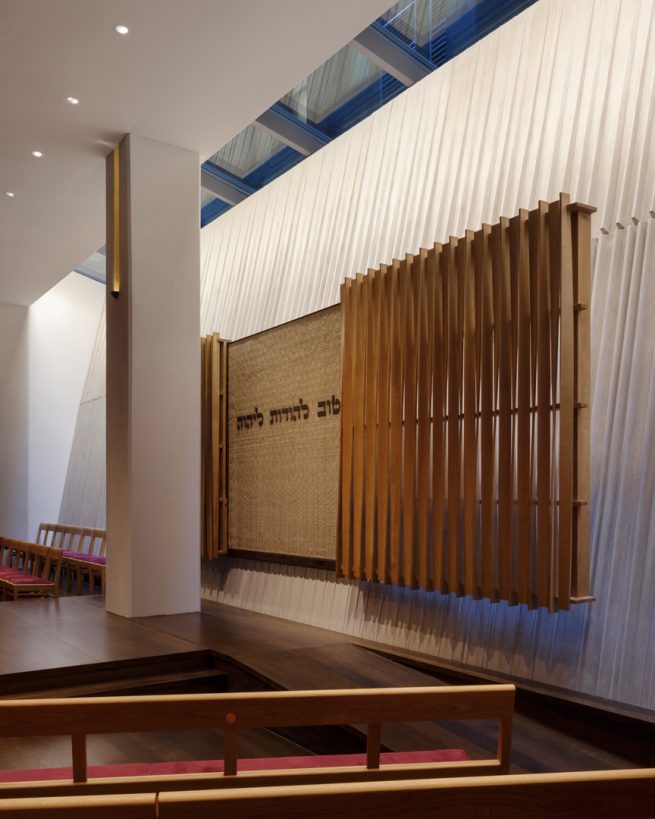
The ark, which houses the torahs, has three layers: an outer screen of steam-bent oak staves, an inner door covered with a tapestry woven from jute, aluminum and brass wire and a curtain, parochet, made from custom laser-cut fabric with an inner layer of a gold sheer fabric. The parochet pattern refers to a frieze in the 14th Century Synagogue of El Transito in Toledo, Spain.
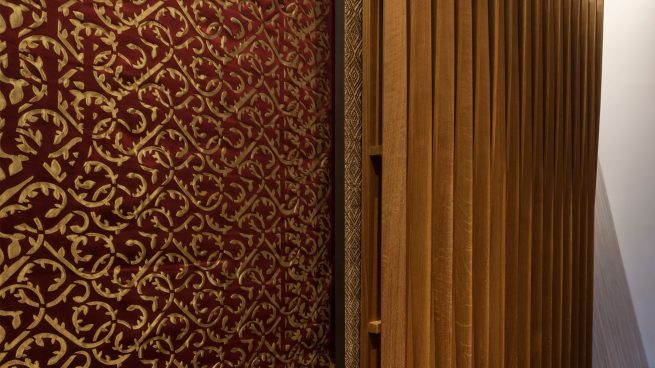
A gracious stair descends to a lower common area wrapped by classrooms, a chapel/library, support spaces, and a small kitchen.
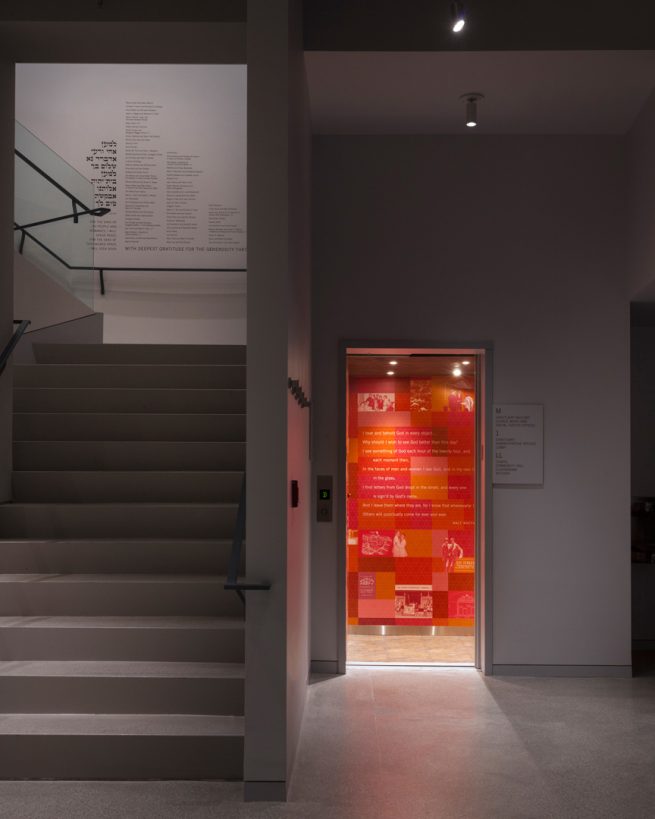
The wood-paneled chapel/library accommodates groups of up to 70 people and includes a place for study and teaching.
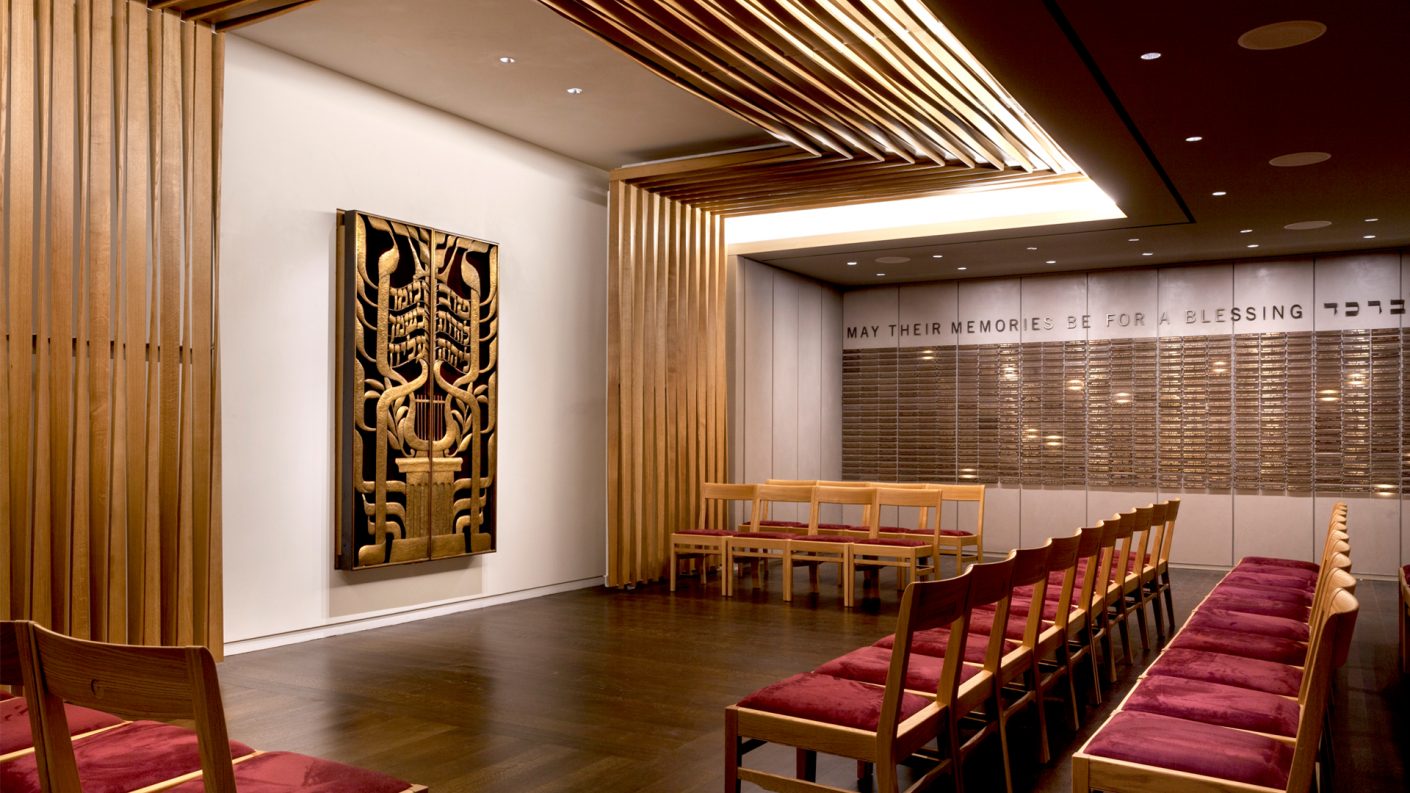
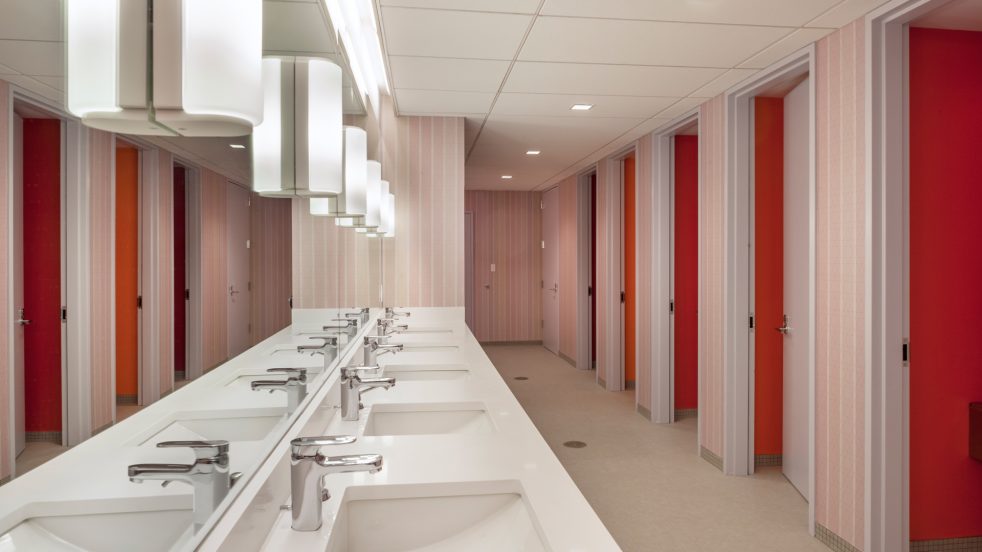
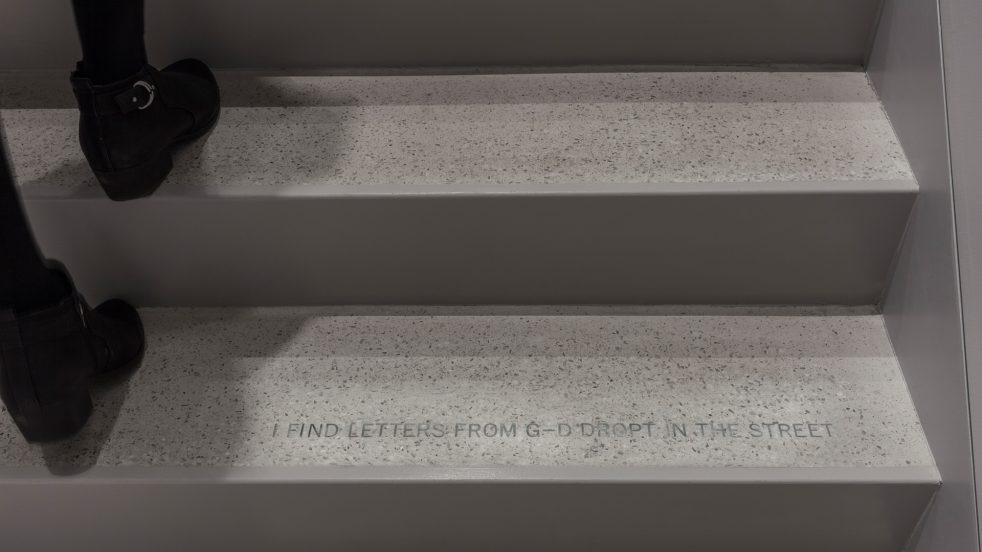
The synagogue supports CBST’s emphasis on social responsibility by prioritizing environmental sustainability. It is also the only certified LEED Gold urban synagogue.
2016 Faith & Form / Interfaith Design (AIA), Liturgical / Interior Design Award
2016 Architect’s Newspaper, Best of Design Awards, Honorable Mention
