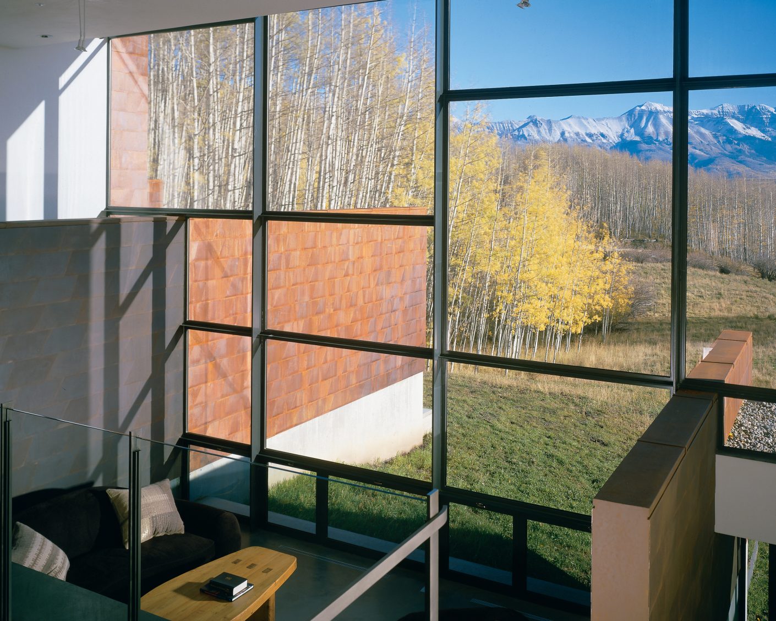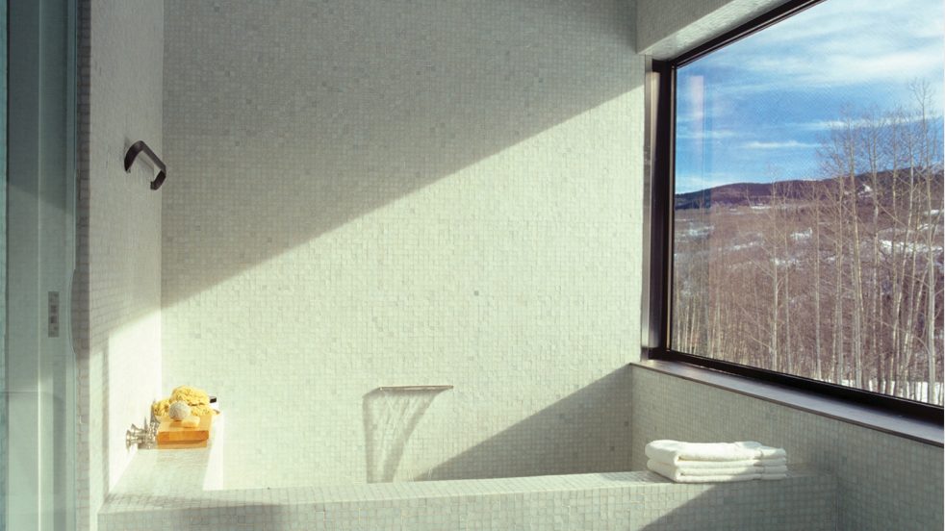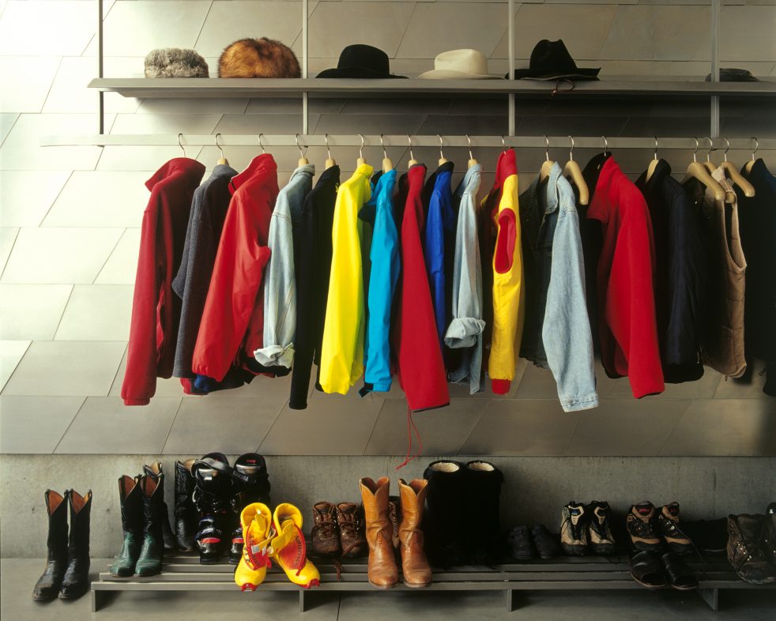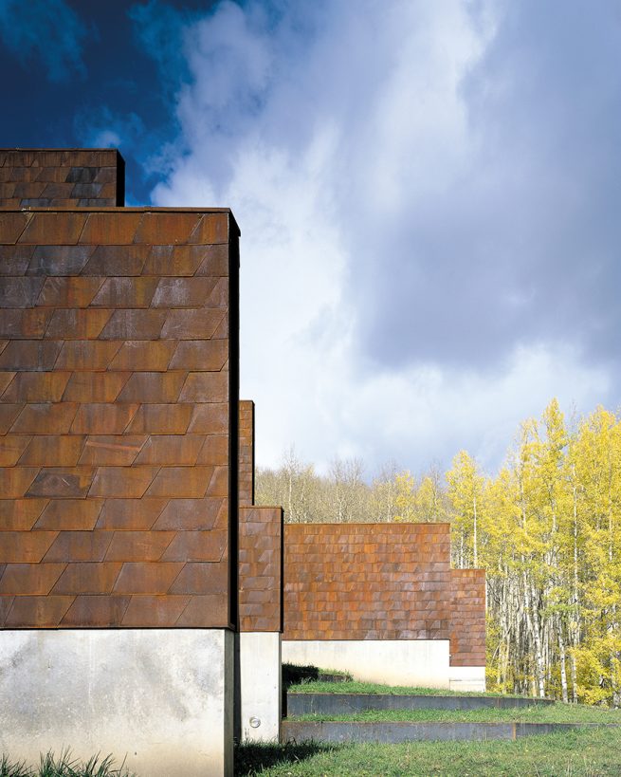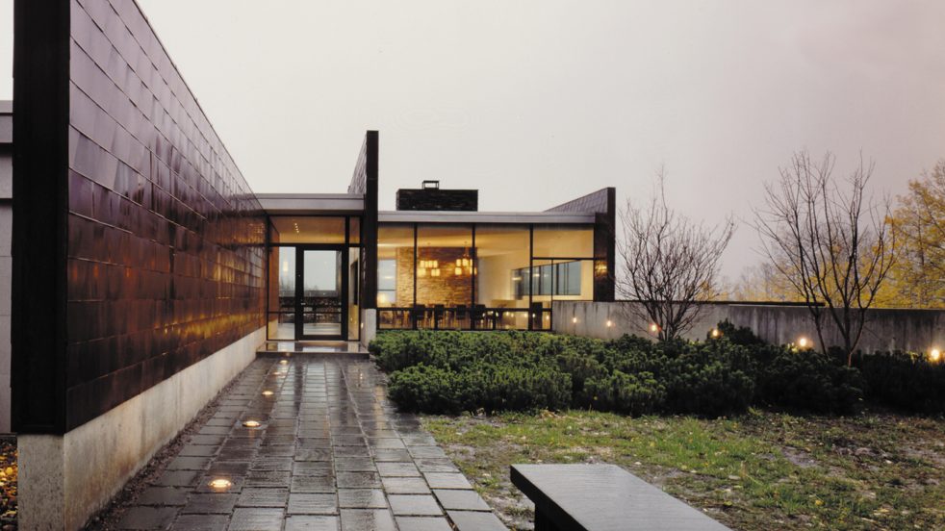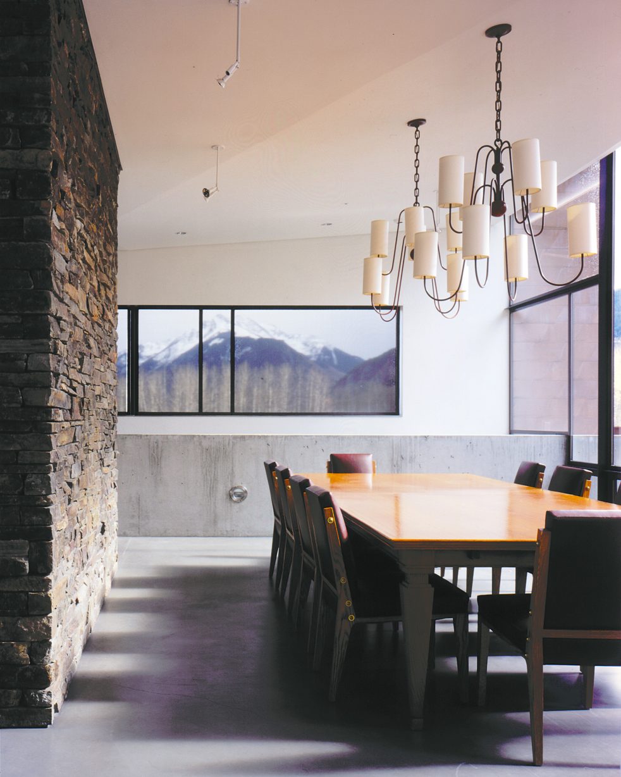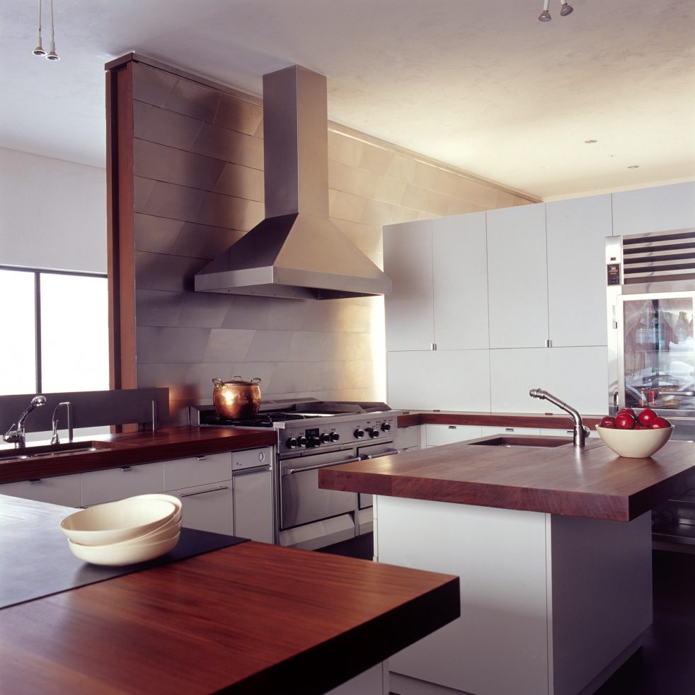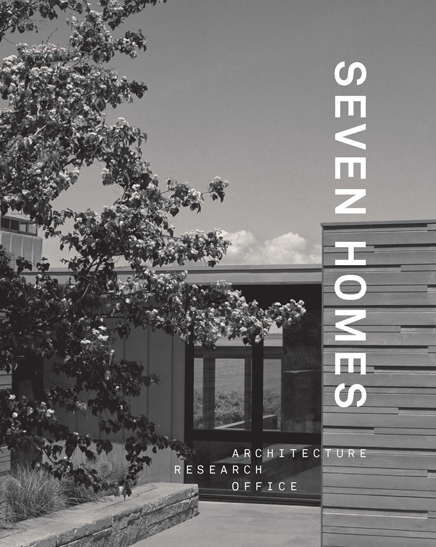Colorado House
Situated on a 120-acre parcel of land, Colorado House is a frame that directly engages the panoramic view of the Rocky Mountains.
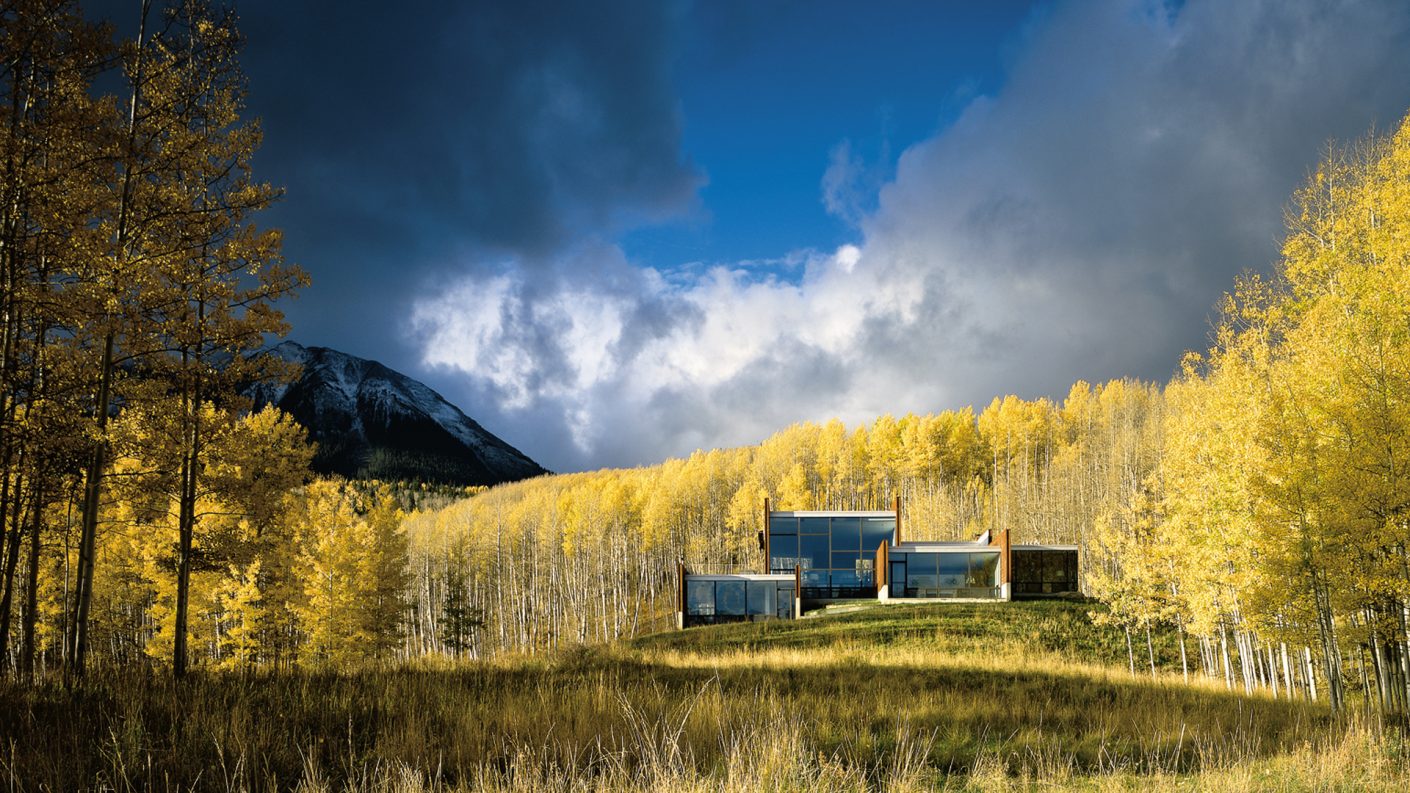
Each room bears a direct connection with the landscape. Bedroom windows feature intimate views while more dramatic vistas are reserved for the living room and dining room. Two principal views—one towards the Sneffels range in the northeast, another towards the Ophir Needles to the southeast—make up the house’s principal axis. At the heart of the house is the kitchen, around which the bedroom suites are organized.
Simply detailed interiors support the notion of the house as a frame for the landscape. Interior walls are covered in white plaster while the floors are a continuous surface of polished concrete. To clad the exterior walls that frame these views, we devised a shingle system using canted parallelograms of Cor-Ten steel, which develops a rust-colored patina. In color, shape, and the asymmetrical pattern of their placement, these shingles relate to the surrounding mountains and aspen trees.
