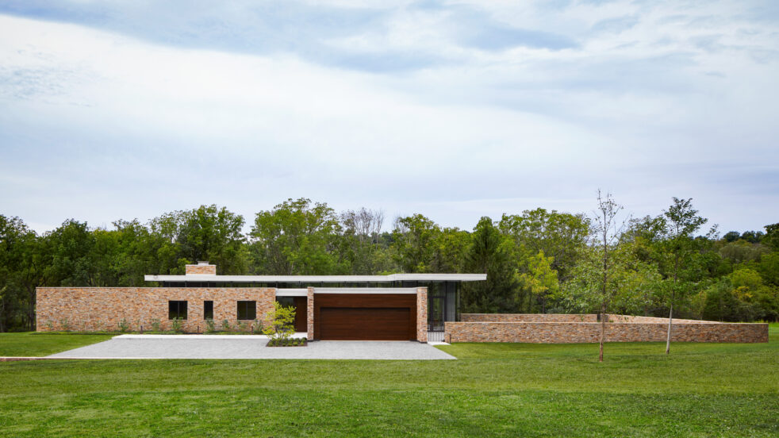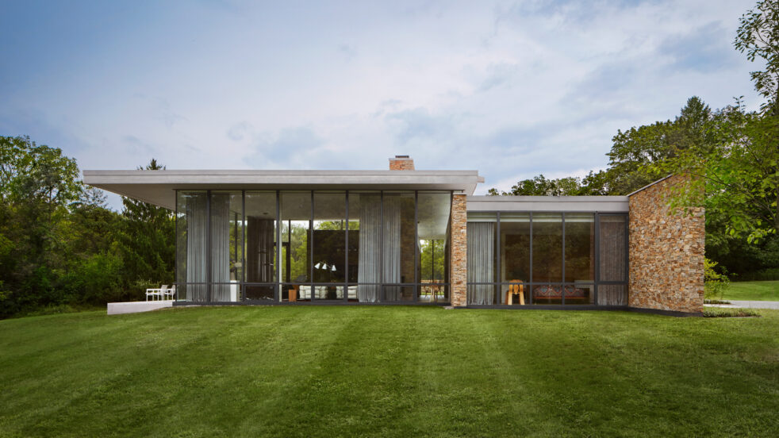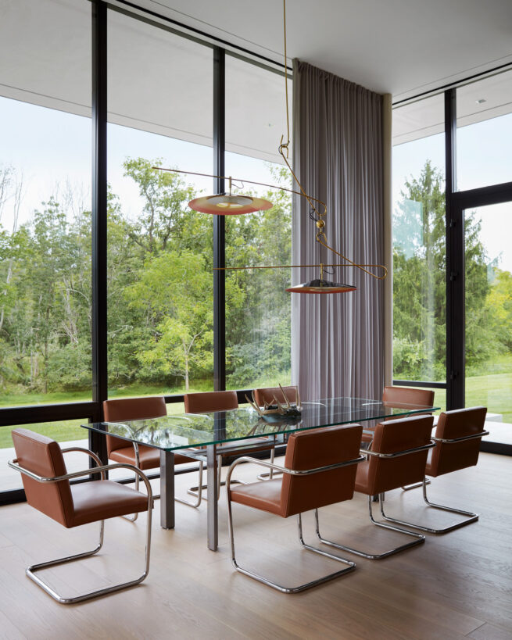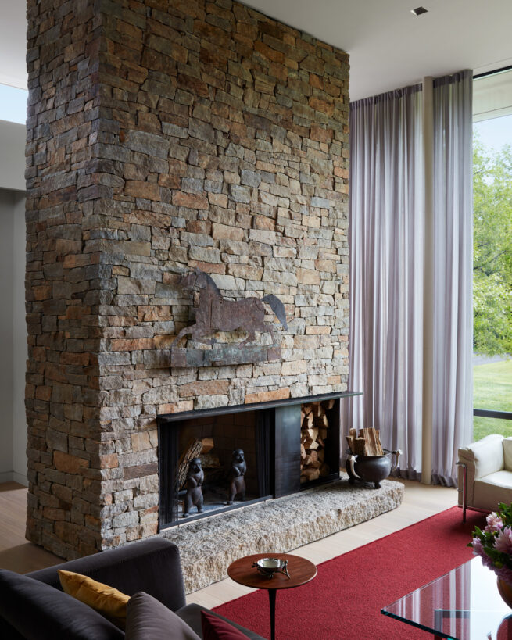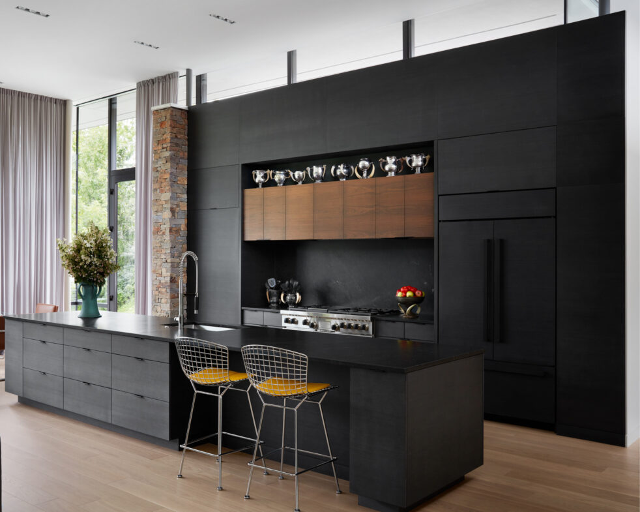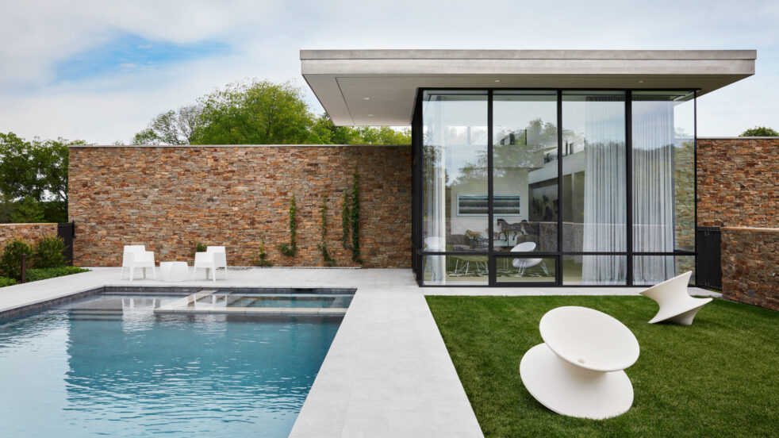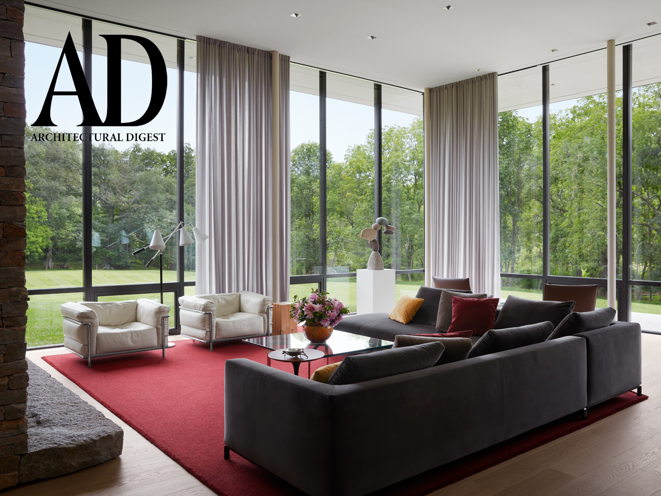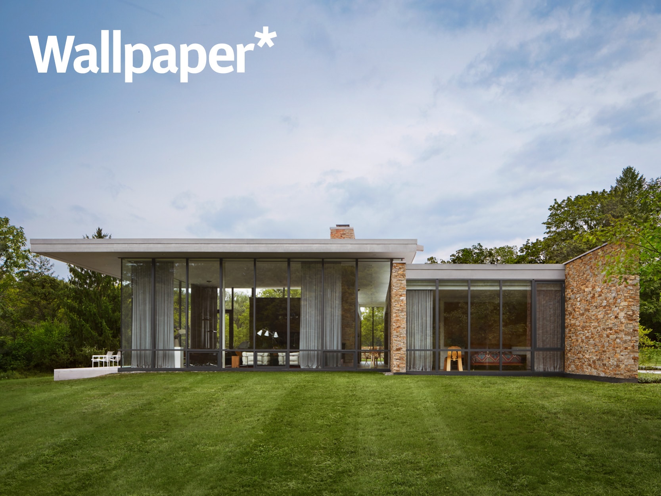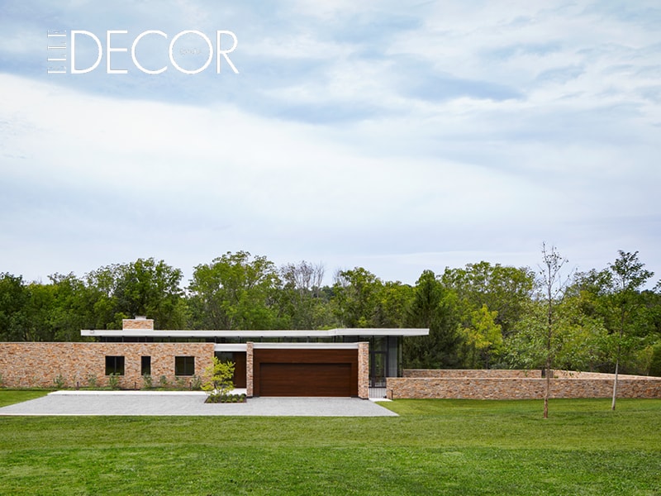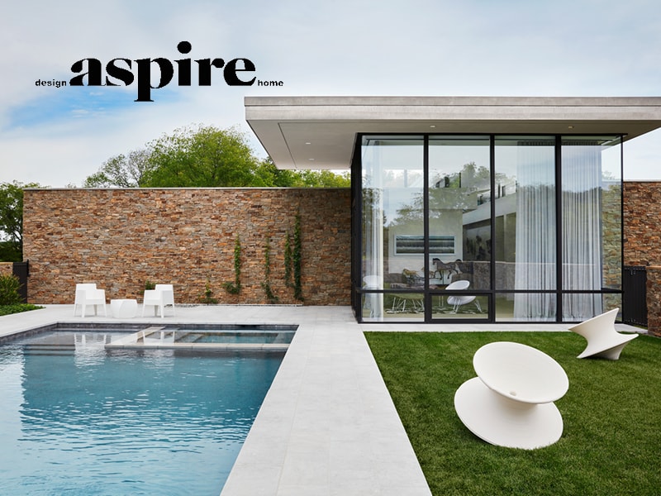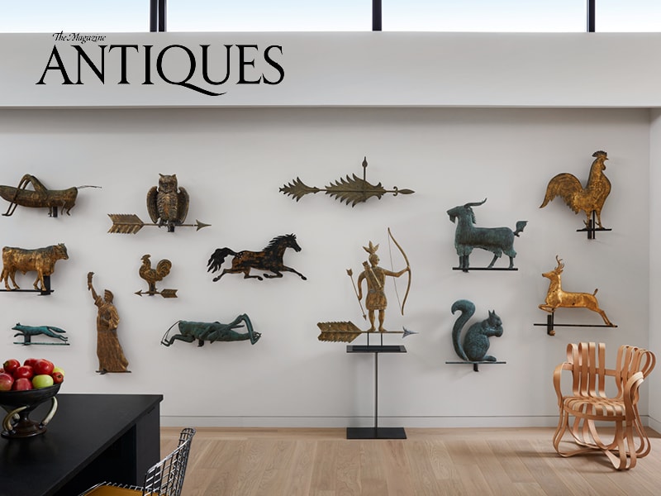Bucks County Residence
Situated within the agrarian landscape of Bucks County, PA this new home engages panoramic views of the surrounding meadow and fields. Organized along a single-story with exterior areas immediately accessible, the 4,250 SF residence was designed for two former Knoll executives and avid collectors to age in place. The architecture throughout frames the couple’s collections of Americana as well as their vast collection of furniture.
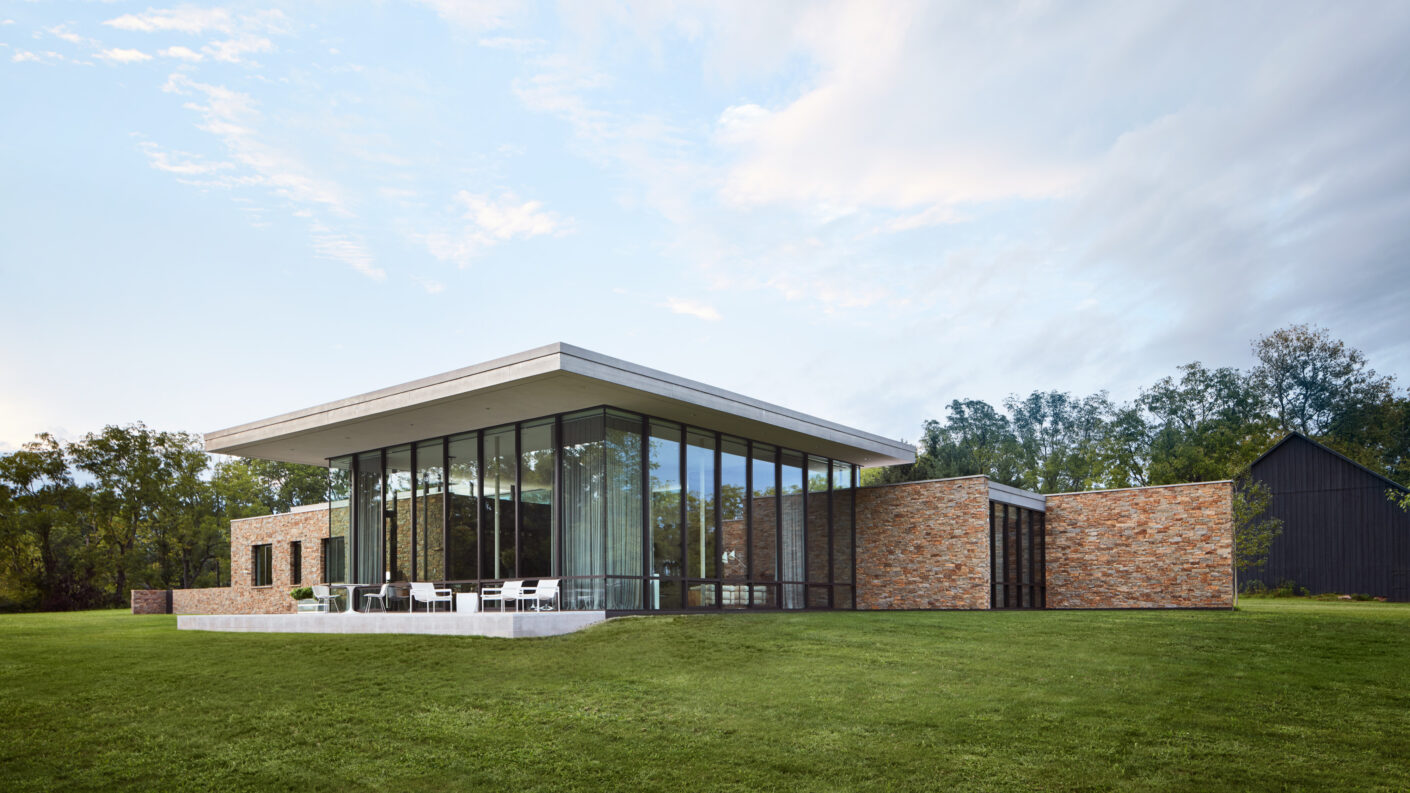
The main living area is surrounded by floor-to-ceiling windows revealing the meadow and creek below, and is capped by a dramatic cantilever for shade. A full-height stone fireplace defines one end of the space with the kitchen. At the opposite end of the gallery, the sun room opens to the pool and terrace, an outdoor room framed by stone walls. Organized along a single-story with exterior areas immediately accessible, the home was designed for the avid collectors to age in place.
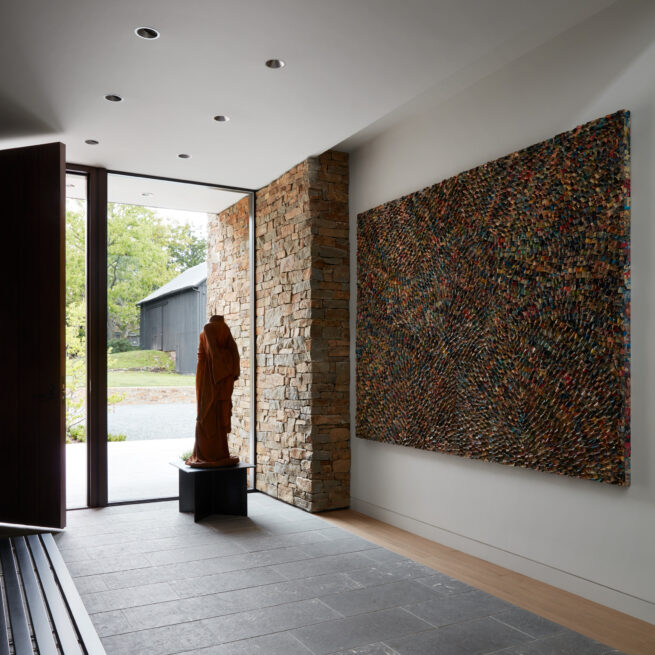
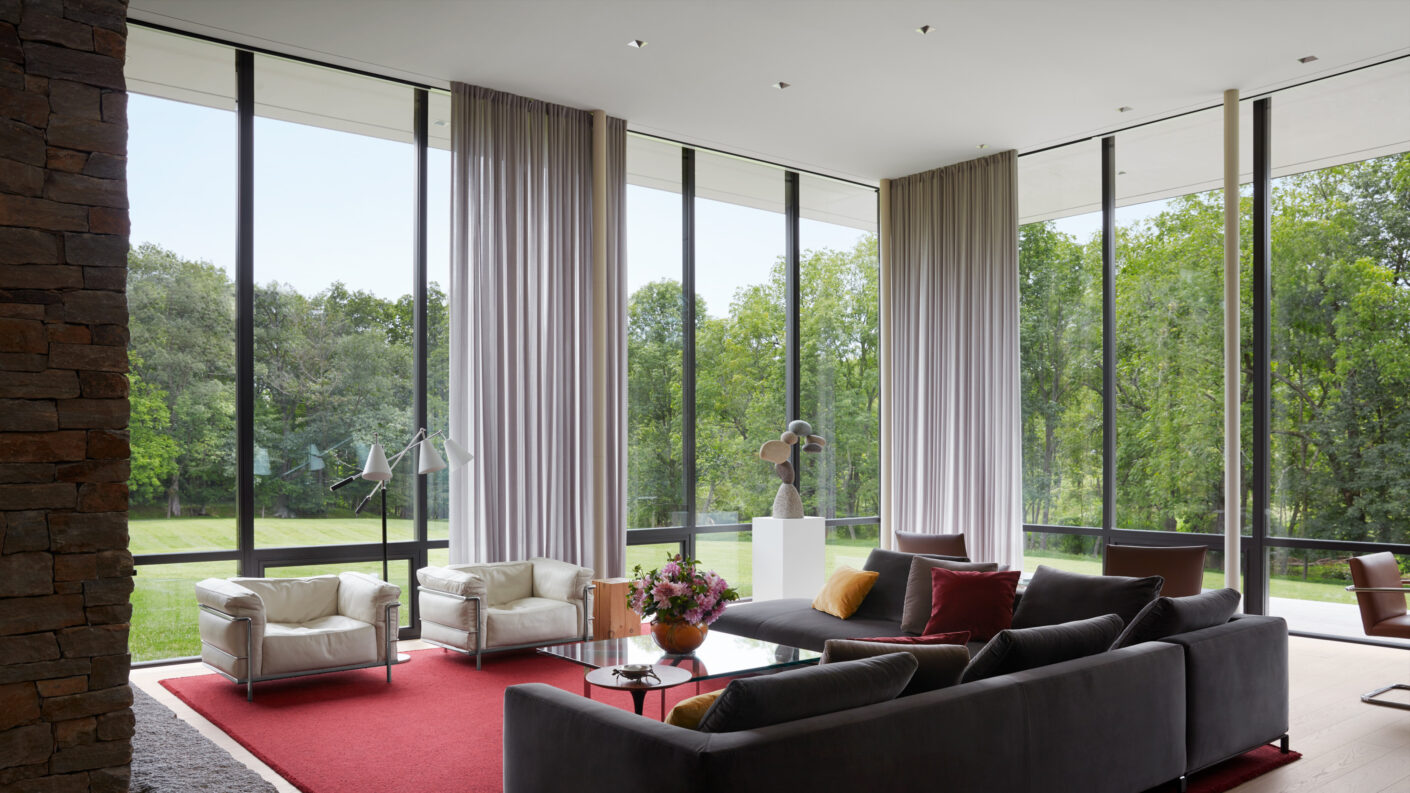
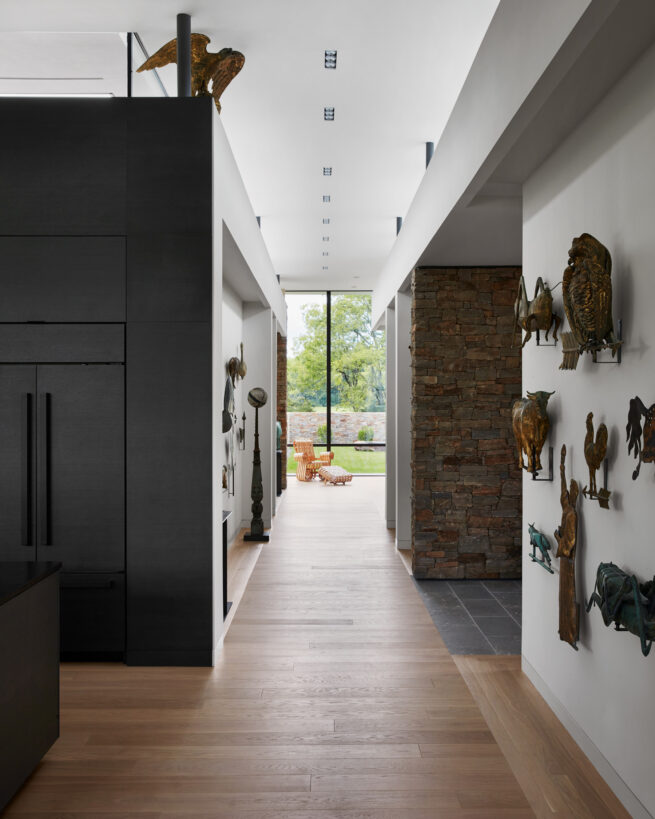
Locally-quarried stone walls define the volumes of the house, extending into the landscape to frame the entry, pool and terraces.
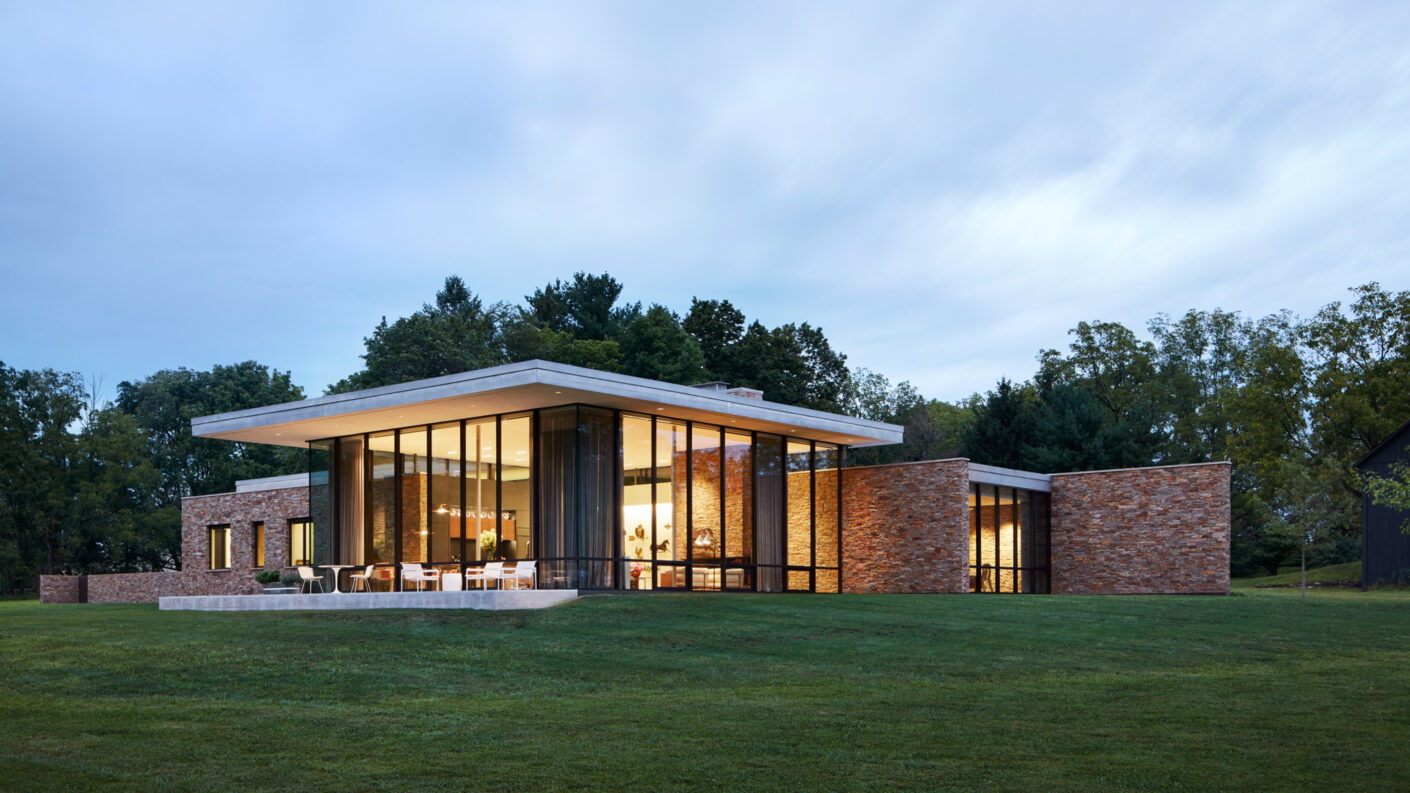
2022 Residential Design Architecture Awards, Citation
